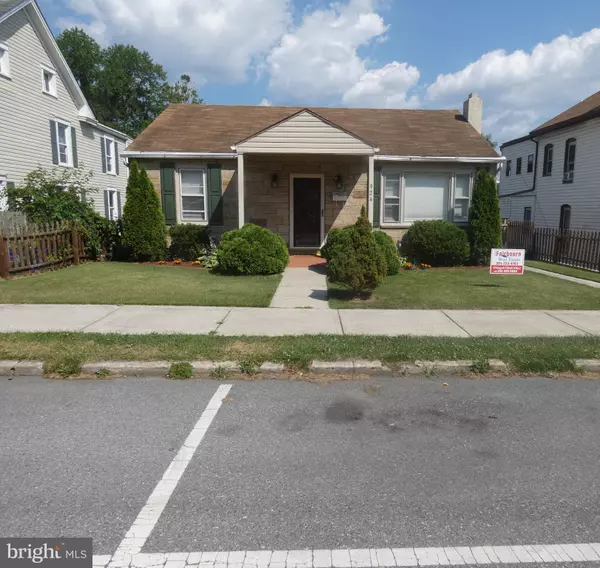$135,000
$135,000
For more information regarding the value of a property, please contact us for a free consultation.
2 Beds
1 Bath
1,248 SqFt
SOLD DATE : 08/31/2020
Key Details
Sold Price $135,000
Property Type Single Family Home
Sub Type Detached
Listing Status Sold
Purchase Type For Sale
Square Footage 1,248 sqft
Price per Sqft $108
Subdivision City Of Hagerstown
MLS Listing ID MDWA173260
Sold Date 08/31/20
Style Ranch/Rambler
Bedrooms 2
Full Baths 1
HOA Y/N N
Abv Grd Liv Area 832
Originating Board BRIGHT
Year Built 1950
Annual Tax Amount $1,989
Tax Year 2019
Lot Size 6,750 Sqft
Acres 0.15
Property Description
Lovely two bedroom, one full bathroom home. Move-in ready! All appliances convey. Remodeled bathroom. Charming kitchen. Bedrooms with closets. Nice large backyard with storage shed and alley access. Central AC and heating, plus ceiling fans in living room and bed rooms. New water heater. Full basement can be completely finished to get extra rooms, bathroom, rec room, studio etc. Come with your imagination to make this home yours. Lots of storage. Quiet street. Close to grocery shopping and other shopping. Qualified buyers. MAR contract. $1200 earnest money deposit (EMD) to be held by Roger Fairbourn Real Estate.Heat and AC provided by heat pump. Boiler in basement not functioning and has never been used by homeowners since they purchased home. Schedule online with Showing Time or call broker's office if showing time is not working.
Location
State MD
County Washington
Zoning RMOD
Rooms
Other Rooms Living Room, Bedroom 2, Kitchen, Basement, Laundry, Utility Room, Bathroom 1, Full Bath
Basement Daylight, Full, Connecting Stairway, Outside Entrance, Rear Entrance, Shelving, Walkout Level
Main Level Bedrooms 2
Interior
Interior Features Ceiling Fan(s), Entry Level Bedroom, Floor Plan - Traditional, Kitchen - Country, Kitchen - Eat-In, Kitchen - Table Space, Tub Shower, Wood Floors
Hot Water Electric
Heating Central
Cooling Central A/C
Flooring Hardwood, Concrete, Other
Equipment Dryer - Electric, Exhaust Fan, Microwave, Oven/Range - Electric, Refrigerator, Washer, Water Heater
Fireplace N
Appliance Dryer - Electric, Exhaust Fan, Microwave, Oven/Range - Electric, Refrigerator, Washer, Water Heater
Heat Source Electric
Laundry Basement, Lower Floor
Exterior
Water Access N
Roof Type Shingle
Accessibility None, Level Entry - Main
Garage N
Building
Story 2
Sewer Public Sewer
Water Public
Architectural Style Ranch/Rambler
Level or Stories 2
Additional Building Above Grade, Below Grade
Structure Type Dry Wall
New Construction N
Schools
School District Washington County Public Schools
Others
Senior Community No
Tax ID 2203022374
Ownership Fee Simple
SqFt Source Assessor
Acceptable Financing Conventional, FHA, VA
Horse Property N
Listing Terms Conventional, FHA, VA
Financing Conventional,FHA,VA
Special Listing Condition Standard
Read Less Info
Want to know what your home might be worth? Contact us for a FREE valuation!

Our team is ready to help you sell your home for the highest possible price ASAP

Bought with Stephen J. Escobar • Fairfax Realty Premier
"My job is to find and attract mastery-based agents to the office, protect the culture, and make sure everyone is happy! "
GET MORE INFORMATION






