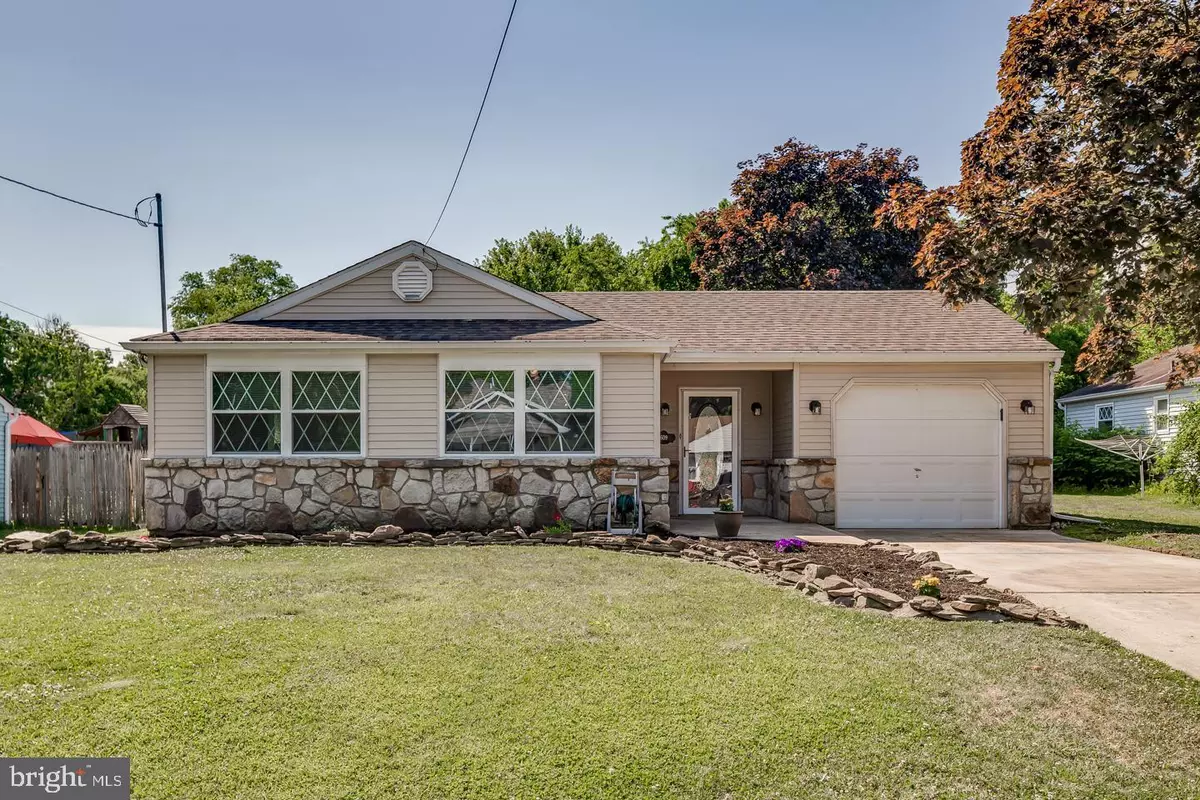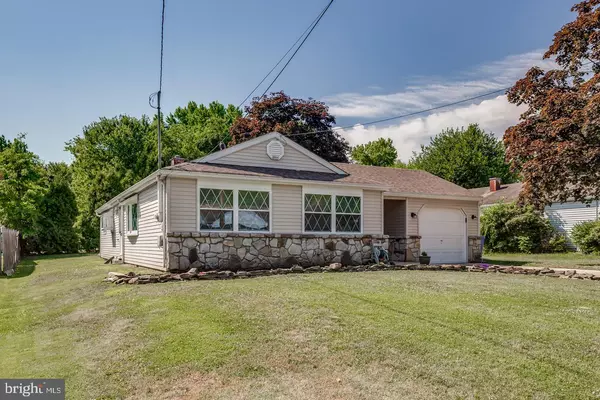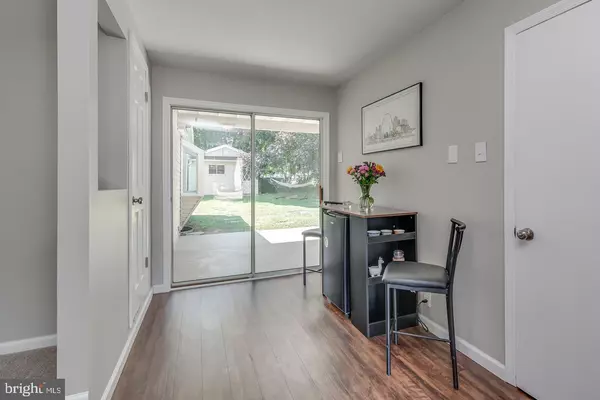$232,000
$230,000
0.9%For more information regarding the value of a property, please contact us for a free consultation.
3 Beds
1 Bath
1,278 SqFt
SOLD DATE : 08/27/2020
Key Details
Sold Price $232,000
Property Type Single Family Home
Sub Type Detached
Listing Status Sold
Purchase Type For Sale
Square Footage 1,278 sqft
Price per Sqft $181
Subdivision Kenilworth Estates
MLS Listing ID NJCD396282
Sold Date 08/27/20
Style Ranch/Rambler
Bedrooms 3
Full Baths 1
HOA Y/N N
Abv Grd Liv Area 1,278
Originating Board BRIGHT
Year Built 1973
Annual Tax Amount $5,953
Tax Year 2019
Lot Size 7,800 Sqft
Acres 0.18
Lot Dimensions 65.00 x 120.00
Property Description
Rancher lifestyle at it's best! A great "look" and easy maintenance beckons whether you are a first-time buyer just starting out on your homeownership path or you are a downsizer looking for one floor living. Charming and in "move-in" condition is what this Kenilworth Estates home is all about. You enter an extra-large foyer that can be used for an office, a bar or a second sitting space, which is full of natural light coming through the slider access to the backyard and fabulous newly poured concrete covered patio. There is also a convenient storage closet right here. Continue into a spacious living room with a large picture window. This space conveniently opens to a very nice sized dining room, also with a large window, so the entire space is cheerful and bright. Next is the eat-in kitchen with a vaulted ceiling, that has been updated with granite counters, stainless appliances, and new durable flooring and has plenty of cabinet storage. This home comes with 3 great sized bedrooms, including the master suite that offers a quaint window seat. The main full bath has been nicely updated. Off the kitchen is a handy laundry/mudroom with access to the side yard, and there is also a 1 car attached garage with storage. This home is located on a quiet street in a great neighborhood that borders Merchantville Country Club, just minutes to all the best shopping & dining options in Cherry Hill, and is also within a quick ride to all Philly bridges for a fast commute. Houses like this in Cherry Hill, in this price range, move fast so make your appointment right away!
Location
State NJ
County Camden
Area Cherry Hill Twp (20409)
Zoning RES
Direction Northwest
Rooms
Other Rooms Living Room, Dining Room, Primary Bedroom, Bedroom 2, Bedroom 3, Kitchen, Foyer, Laundry
Main Level Bedrooms 3
Interior
Interior Features Ceiling Fan(s)
Hot Water Natural Gas
Heating Forced Air
Cooling Central A/C
Flooring Carpet, Laminated
Equipment Built-In Microwave, Built-In Range, Dishwasher, Dryer, Oven/Range - Gas, Refrigerator, Stainless Steel Appliances, Washer
Fireplace N
Appliance Built-In Microwave, Built-In Range, Dishwasher, Dryer, Oven/Range - Gas, Refrigerator, Stainless Steel Appliances, Washer
Heat Source Natural Gas
Laundry Main Floor
Exterior
Exterior Feature Patio(s), Porch(es)
Parking Features Garage - Front Entry
Garage Spaces 3.0
Water Access N
Roof Type Shingle,Pitched
Accessibility Level Entry - Main, No Stairs
Porch Patio(s), Porch(es)
Attached Garage 1
Total Parking Spaces 3
Garage Y
Building
Story 1
Sewer Public Sewer
Water Public
Architectural Style Ranch/Rambler
Level or Stories 1
Additional Building Above Grade, Below Grade
New Construction N
Schools
Middle Schools John A. Carusi M.S.
High Schools Cherry Hill High-West H.S.
School District Cherry Hill Township Public Schools
Others
Senior Community No
Tax ID 09-00118 01-00017
Ownership Fee Simple
SqFt Source Assessor
Special Listing Condition Standard
Read Less Info
Want to know what your home might be worth? Contact us for a FREE valuation!

Our team is ready to help you sell your home for the highest possible price ASAP

Bought with Kerri Nicole Lopez • Coldwell Banker Realty
"My job is to find and attract mastery-based agents to the office, protect the culture, and make sure everyone is happy! "
GET MORE INFORMATION






