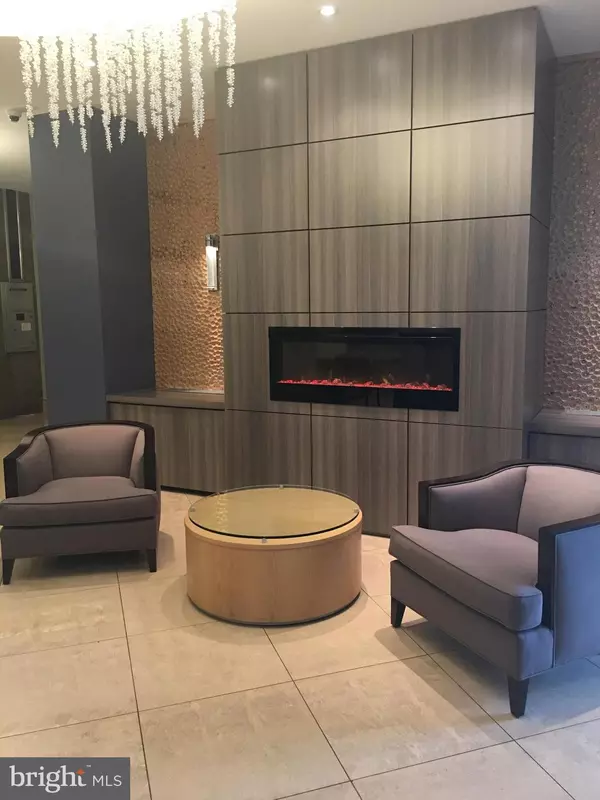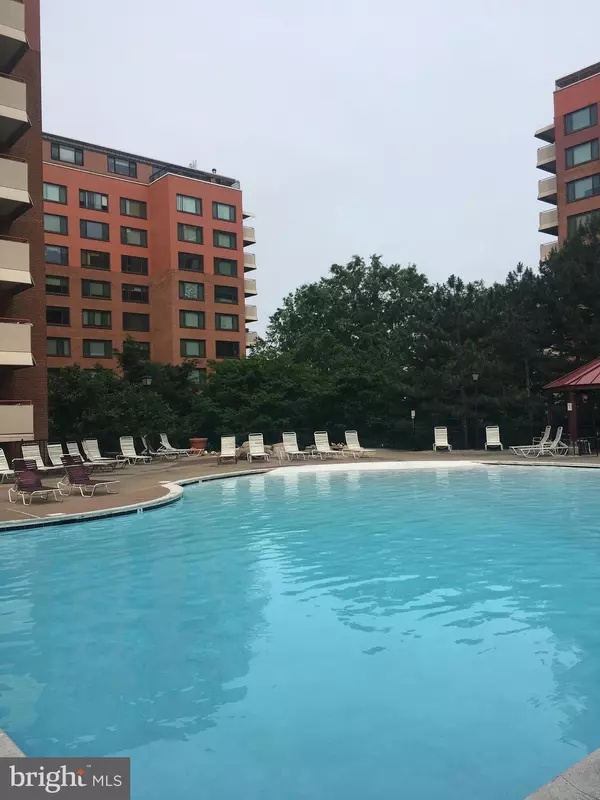$275,000
$279,000
1.4%For more information regarding the value of a property, please contact us for a free consultation.
2 Beds
1 Bath
884 SqFt
SOLD DATE : 08/26/2020
Key Details
Sold Price $275,000
Property Type Condo
Sub Type Condo/Co-op
Listing Status Sold
Purchase Type For Sale
Square Footage 884 sqft
Price per Sqft $311
Subdivision River Place
MLS Listing ID VAAR164884
Sold Date 08/26/20
Style Art Deco
Bedrooms 2
Full Baths 1
Condo Fees $671/mo
HOA Y/N N
Abv Grd Liv Area 884
Originating Board BRIGHT
Year Built 1955
Annual Tax Amount $2,694
Tax Year 2020
Property Description
Your front row seat for fireworks this 4th of July! A luxury unit with spectacular views of the monuments and a spectacular interior too. Convenient city living at an unbelievable price. Secure-entry building with attendant. Assigned parking conveys. Coop fee includes all utilities except internet. Complex boasts pool, fitness, security, on-site market, cleaner, barber, tailor . . . walk to Metro, Rosslyn, Georgetown . . . SO MANY upgrades and updates: Kitchen has new lighting and all new name brand appliances -- fridge, dishwasher, oven/stove, garbage disposal and faucet, updated gas line. Bath is completely renovated and updated with new tile, vanity, medicine cabinet and fixtures. Resurfaced and resealed tub. Water line valves updated. All new room-darkening shades from Next Day Blinds with warranties, plus UV-tinted windows that block heat significantly so that the unit is cool in the summer, pleasant in winter, all while preserving gorgeous natural light and views. Fresh paint and color throughout, plus new remote-controlled ceiling fans in living room and both bedrooms. Wood floors in living room, bedroom and halls. Tile in kitchen, main entry way and bathroom.
Location
State VA
County Arlington
Zoning RA4.8
Rooms
Other Rooms Living Room, Primary Bedroom, Bedroom 2, Kitchen
Main Level Bedrooms 2
Interior
Interior Features Kitchen - Galley, Upgraded Countertops, Elevator, Floor Plan - Traditional
Hot Water Natural Gas
Heating Forced Air
Cooling Wall Unit, Central A/C
Equipment Dishwasher, Microwave, Oven/Range - Gas, Refrigerator
Fireplace N
Appliance Dishwasher, Microwave, Oven/Range - Gas, Refrigerator
Heat Source Natural Gas
Laundry Common
Exterior
Parking Features Covered Parking, Inside Access
Garage Spaces 1.0
Utilities Available Cable TV Available
Amenities Available Bank / Banking On-site, Beauty Salon, Common Grounds, Community Center, Convenience Store, Concierge, Elevator, Exercise Room, Fitness Center, Gated Community, Hot tub, Laundry Facilities, Pool - Outdoor, Reserved/Assigned Parking, Swimming Pool, Tot Lots/Playground, Security
Water Access N
View City
Accessibility Elevator
Attached Garage 1
Total Parking Spaces 1
Garage Y
Building
Story 1
Unit Features Hi-Rise 9+ Floors
Sewer Public Sewer
Water Public
Architectural Style Art Deco
Level or Stories 1
Additional Building Above Grade, Below Grade
New Construction N
Schools
School District Arlington County Public Schools
Others
Pets Allowed Y
HOA Fee Include Air Conditioning,Ext Bldg Maint,Gas,Heat,Lawn Maintenance,Management,Insurance,Pool(s),Recreation Facility,Road Maintenance,Sewer,Snow Removal,Trash,Water,Security Gate
Senior Community No
Tax ID 17-041-072
Ownership Cooperative
Security Features Desk in Lobby,Main Entrance Lock,Monitored,Security Gate
Special Listing Condition Standard
Pets Allowed No Pet Restrictions
Read Less Info
Want to know what your home might be worth? Contact us for a FREE valuation!

Our team is ready to help you sell your home for the highest possible price ASAP

Bought with Dorit Paz • Long & Foster Real Estate, Inc.
"My job is to find and attract mastery-based agents to the office, protect the culture, and make sure everyone is happy! "
GET MORE INFORMATION






