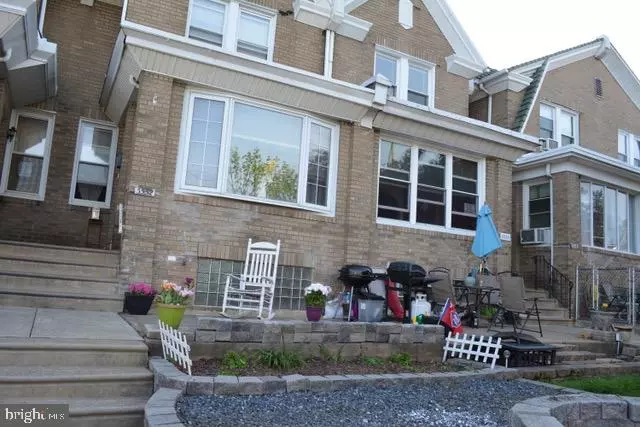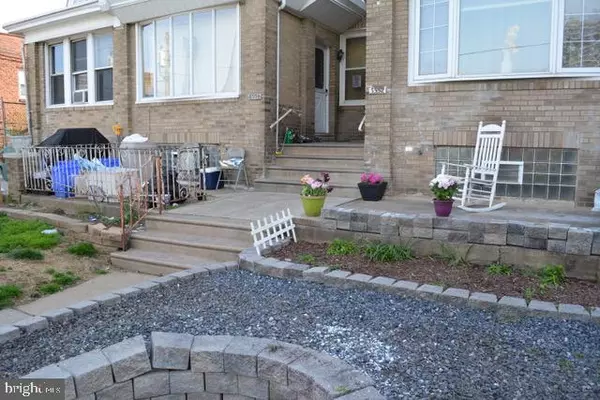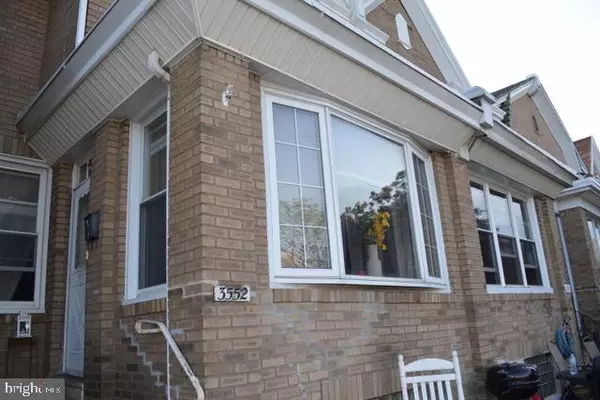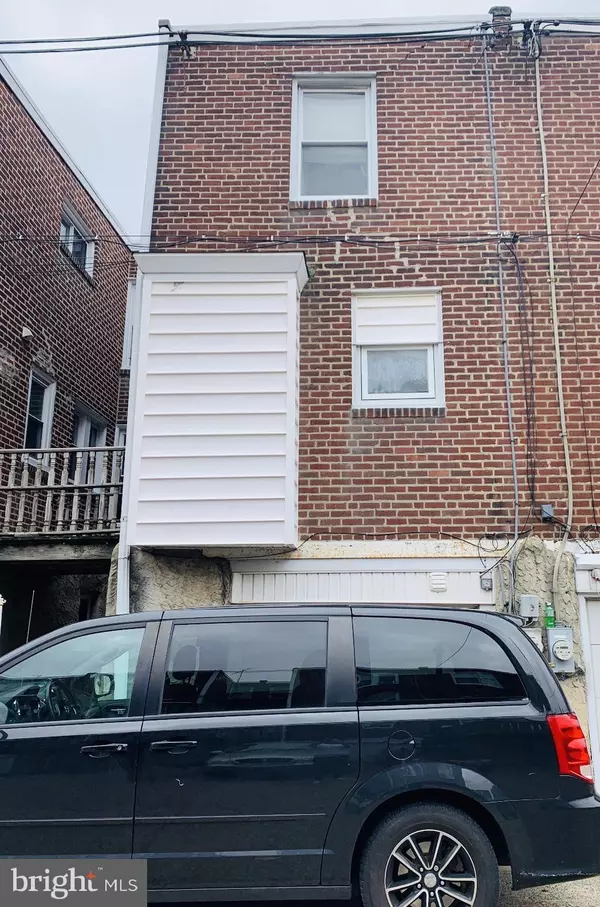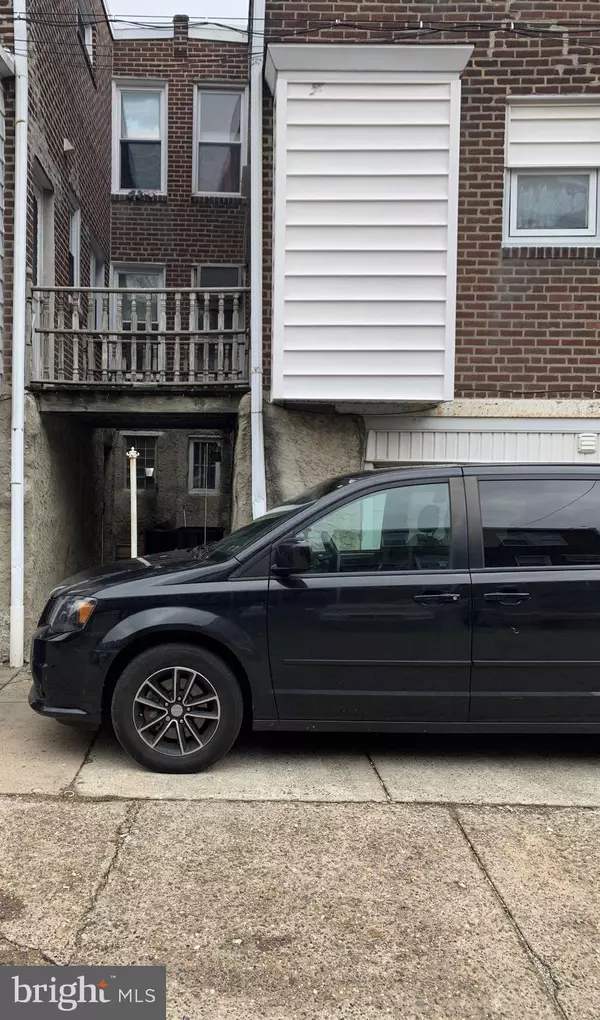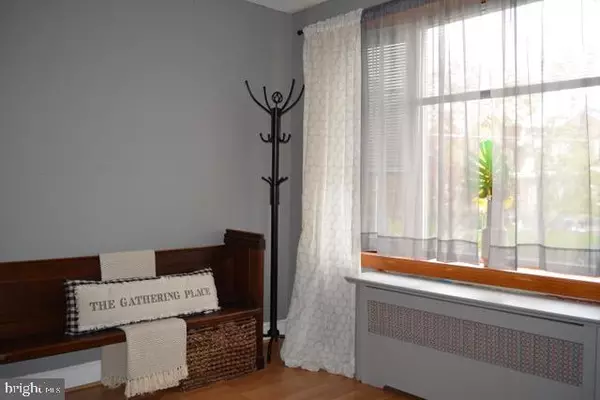$202,000
$208,000
2.9%For more information regarding the value of a property, please contact us for a free consultation.
3 Beds
2 Baths
1,568 SqFt
SOLD DATE : 07/27/2020
Key Details
Sold Price $202,000
Property Type Townhouse
Sub Type Interior Row/Townhouse
Listing Status Sold
Purchase Type For Sale
Square Footage 1,568 sqft
Price per Sqft $128
Subdivision Mayfair (West)
MLS Listing ID PAPH868064
Sold Date 07/27/20
Style Straight Thru,Traditional
Bedrooms 3
Full Baths 1
Half Baths 1
HOA Y/N N
Abv Grd Liv Area 1,568
Originating Board BRIGHT
Year Built 1970
Annual Tax Amount $2,423
Tax Year 2020
Lot Size 1,604 Sqft
Acres 0.04
Lot Dimensions 16.00 x 100.26
Property Description
Welcome home!! Well maintained! As you come up the front walkway, take notice of the fire pit area separate from the patio area. Turn the key and enter your new large mudroom adorned with an appealing bay window. Observe the new laminate and carpeting throughout the main and upper levels. The kitchen has vinyl flooring with brand new cabinets, granite counter tops and fresh paint! The kitchen is very generous in size. The dining and living rooms are also gracious in size. Progress up the newly carpeted stairs to the upper level, where you will find 3 very large bedrooms and a newly renovated full bathroom. The bath has both a shower tub and a stall shower. The stall shower is embellished with 2 shower heads, one is a LED rainfall shower head. The bathroom also has a skylight!! There is a shared outback balcony via the kitchen. The basement entrance is through the dining room and a side door through the driveway. Garage has entrance via basement. The windows are newer and the furnace is maintained yearly. New roof Sept. 2011. Motivated sellers. Any reasonable offer will be considered.
Location
State PA
County Philadelphia
Area 19136 (19136)
Zoning RSA5
Rooms
Other Rooms Living Room, Dining Room, Kitchen, Mud Room
Basement Full
Interior
Interior Features Carpet, Ceiling Fan(s), Dining Area, Floor Plan - Open, Kitchen - Eat-In, Skylight(s), Stall Shower, Tub Shower, Upgraded Countertops, Floor Plan - Traditional
Heating Hot Water
Cooling Ceiling Fan(s), Window Unit(s)
Flooring Carpet, Laminated, Vinyl
Equipment Dishwasher, Dryer - Gas, Oven/Range - Gas
Window Features Bay/Bow,Skylights
Appliance Dishwasher, Dryer - Gas, Oven/Range - Gas
Heat Source Natural Gas
Laundry Basement, Washer In Unit, Dryer In Unit
Exterior
Water Access N
Roof Type Flat,Shingle
Accessibility None
Garage N
Building
Story 2
Sewer Public Sewer
Water Public
Architectural Style Straight Thru, Traditional
Level or Stories 2
Additional Building Above Grade, Below Grade
New Construction N
Schools
High Schools Abraham Lincoln
School District The School District Of Philadelphia
Others
Senior Community No
Tax ID 642159200
Ownership Fee Simple
SqFt Source Assessor
Acceptable Financing Negotiable
Listing Terms Negotiable
Financing Negotiable
Special Listing Condition Standard
Read Less Info
Want to know what your home might be worth? Contact us for a FREE valuation!

Our team is ready to help you sell your home for the highest possible price ASAP

Bought with Dawn Harris • Keller Williams Philadelphia
"My job is to find and attract mastery-based agents to the office, protect the culture, and make sure everyone is happy! "
GET MORE INFORMATION

