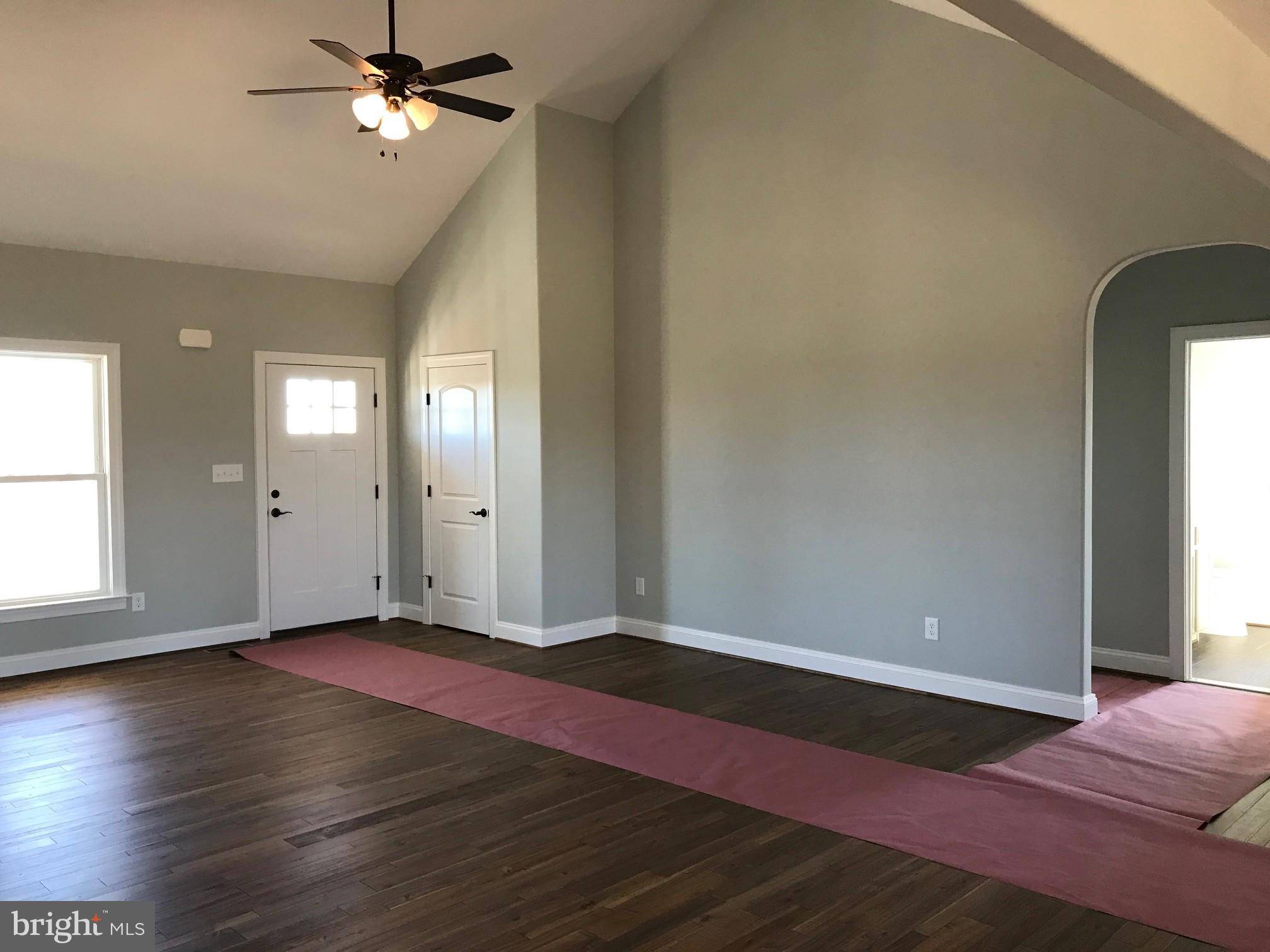Bought with Jacob A McNemar • RE/MAX Crossroads
$450,100
$449,900
For more information regarding the value of a property, please contact us for a free consultation.
4 Beds
3 Baths
2,363 SqFt
SOLD DATE : 07/17/2020
Key Details
Sold Price $450,100
Property Type Single Family Home
Sub Type Detached
Listing Status Sold
Purchase Type For Sale
Square Footage 2,363 sqft
Price per Sqft $190
Subdivision Seven Springs Farm
MLS Listing ID VACU141194
Sold Date 07/17/20
Style Ranch/Rambler
Bedrooms 4
Full Baths 3
HOA Y/N N
Abv Grd Liv Area 2,363
Year Built 2020
Annual Tax Amount $595
Tax Year 2019
Lot Size 3.190 Acres
Acres 3.19
Property Sub-Type Detached
Source BRIGHT
Property Description
Gorgeous new construction featuring 4BR, 3BA, popular open floor plan with split bedroom design, and the 4th BR with full bathroom is in the bonus room area above the garage. Perfect for guests, college student, or in-law suite. Large front porch that allows for a "safe room" underneath accessed through the basement. Perfect for safe shelter from storms, or extra storage! Special features include 15' cathedral ceiling with stone gas fp + hearth, bullnose wall edges, curved arches adding architectural interest, large MBR (16 x 15) with tray ceiling, huge walk-in closet and large shower! Specialty glass pantry and laundry doors. Situated on 3 open acres about 2 miles to town; country living close to town!! Still time to make some color selections! Mid-June delivery!
Location
State VA
County Culpeper
Zoning RA
Rooms
Other Rooms Primary Bedroom, Bedroom 2, Bedroom 3, Bedroom 4, Kitchen, Great Room, Laundry, Other, Primary Bathroom
Basement Daylight, Partial, Full, Heated, Interior Access, Outside Entrance, Rough Bath Plumb, Space For Rooms, Side Entrance, Walkout Stairs, Windows
Main Level Bedrooms 3
Interior
Interior Features Ceiling Fan(s), Dining Area, Entry Level Bedroom, Family Room Off Kitchen, Floor Plan - Open, Primary Bath(s), Pantry, Recessed Lighting, Upgraded Countertops, Wood Floors
Hot Water Electric
Heating Heat Pump(s)
Cooling Ceiling Fan(s), Heat Pump(s)
Flooring Ceramic Tile, Hardwood, Partially Carpeted
Fireplaces Type Gas/Propane
Equipment Built-In Microwave, Dishwasher, Dual Flush Toilets, Exhaust Fan, Icemaker, Oven - Self Cleaning, Oven - Single, Oven/Range - Electric, Refrigerator, Stainless Steel Appliances, Washer/Dryer Hookups Only, Water Heater
Fireplace Y
Window Features Double Hung,Low-E,Screens,Vinyl Clad
Appliance Built-In Microwave, Dishwasher, Dual Flush Toilets, Exhaust Fan, Icemaker, Oven - Self Cleaning, Oven - Single, Oven/Range - Electric, Refrigerator, Stainless Steel Appliances, Washer/Dryer Hookups Only, Water Heater
Heat Source Electric
Laundry Hookup, Main Floor
Exterior
Exterior Feature Patio(s), Porch(es)
Parking Features Garage Door Opener, Garage - Side Entry, Inside Access
Garage Spaces 2.0
Utilities Available Cable TV Available
Water Access N
Street Surface Gravel
Accessibility None
Porch Patio(s), Porch(es)
Road Frontage Road Maintenance Agreement
Attached Garage 2
Total Parking Spaces 2
Garage Y
Building
Story 3
Sewer Gravity Sept Fld
Water Well
Architectural Style Ranch/Rambler
Level or Stories 3
Additional Building Above Grade
Structure Type 9'+ Ceilings,Cathedral Ceilings,Dry Wall,Tray Ceilings
New Construction Y
Schools
Elementary Schools Pearl Sample
Middle Schools Floyd T. Binns
High Schools Eastern View
School District Culpeper County Public Schools
Others
Senior Community No
Tax ID 49R-1-12A
Ownership Fee Simple
SqFt Source Assessor
Special Listing Condition Standard
Read Less Info
Want to know what your home might be worth? Contact us for a FREE valuation!

Our team is ready to help you sell your home for the highest possible price ASAP

"My job is to find and attract mastery-based agents to the office, protect the culture, and make sure everyone is happy! "
GET MORE INFORMATION






