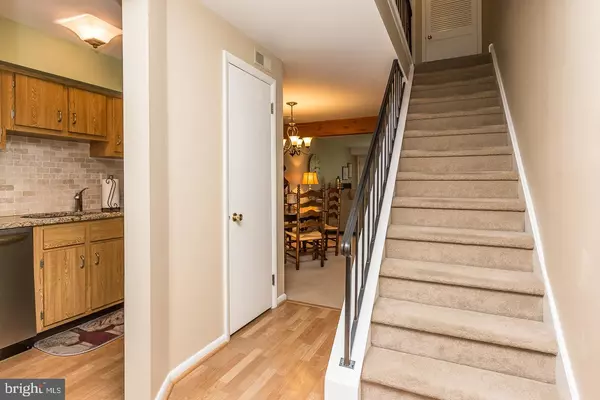$212,000
$205,000
3.4%For more information regarding the value of a property, please contact us for a free consultation.
2 Beds
2 Baths
1,064 SqFt
SOLD DATE : 07/13/2020
Key Details
Sold Price $212,000
Property Type Condo
Sub Type Condo/Co-op
Listing Status Sold
Purchase Type For Sale
Square Footage 1,064 sqft
Price per Sqft $199
Subdivision Summit House
MLS Listing ID PACT508150
Sold Date 07/13/20
Style Traditional
Bedrooms 2
Full Baths 1
Half Baths 1
Condo Fees $258/mo
HOA Y/N N
Abv Grd Liv Area 1,064
Originating Board BRIGHT
Year Built 1974
Annual Tax Amount $1,806
Tax Year 2019
Lot Dimensions 0.00 x 0.00
Property Description
Nothing to do here but turn the key and make yourself at home! This meticulously maintained townhome in Summit House Condominiums has been cared for by a single owner for over 30 years. Pride of ownership is evident as you walk through the door! The eat-in kitchen has been beautifully updated with granite countertops and stainless steel appliances. The large kitchen window with a deep windowsill provides plenty of light while you sip your coffee or prepare your meals. A dining area awaits you which leads you to a bright, spacious living area with a fireplace and sliding glass doors to the first floor deck. Upstairs features a master bedroom with a walk-in closet and a private balcony. Just imagine starting your day by waking up and stepping outside to enjoy the fresh air! On the second floor there is also an updated full bath, laundry closet, and second bedroom with a large closet. The pull-down attic steps add extra storage with a partially floored attic. The finished basement provides additional living space that could be used for an office, den, playroom, or extra bedroom. There is a powder room and storage closet on this level as well. This community offers many awesome amenities including a club house, pool, and playgrounds. It is conveniently located within minutes of downtown West Chester, where shopping and dining options abound! Commuting is a breeze with easy access to Routes 3, 202, and 476. This home has much to offer and won t last long! Don t miss this opportunity to call this house your home!
Location
State PA
County Chester
Area East Goshen Twp (10353)
Zoning R5
Rooms
Basement Fully Finished
Interior
Hot Water Electric
Heating Heat Pump(s)
Cooling Central A/C, Heat Pump(s)
Fireplaces Number 1
Equipment Built-In Microwave, Built-In Range, Dishwasher, Refrigerator, Stainless Steel Appliances, Washer/Dryer Stacked
Fireplace Y
Appliance Built-In Microwave, Built-In Range, Dishwasher, Refrigerator, Stainless Steel Appliances, Washer/Dryer Stacked
Heat Source Electric
Laundry Upper Floor
Exterior
Utilities Available Electric Available
Amenities Available Pool - Outdoor, Tot Lots/Playground, Club House
Water Access N
Roof Type Shingle
Accessibility None
Garage N
Building
Story 2
Sewer Public Sewer
Water Public
Architectural Style Traditional
Level or Stories 2
Additional Building Above Grade, Below Grade
New Construction N
Schools
School District West Chester Area
Others
Pets Allowed Y
HOA Fee Include Common Area Maintenance,Ext Bldg Maint,Lawn Maintenance,Recreation Facility,Snow Removal,Trash,Water
Senior Community No
Tax ID 53-06 -1524.48P0
Ownership Condominium
Acceptable Financing Cash, Conventional
Horse Property N
Listing Terms Cash, Conventional
Financing Cash,Conventional
Special Listing Condition Standard
Pets Allowed No Pet Restrictions
Read Less Info
Want to know what your home might be worth? Contact us for a FREE valuation!

Our team is ready to help you sell your home for the highest possible price ASAP

Bought with Gary A Mercer Sr. • KW Greater West Chester
"My job is to find and attract mastery-based agents to the office, protect the culture, and make sure everyone is happy! "
GET MORE INFORMATION






