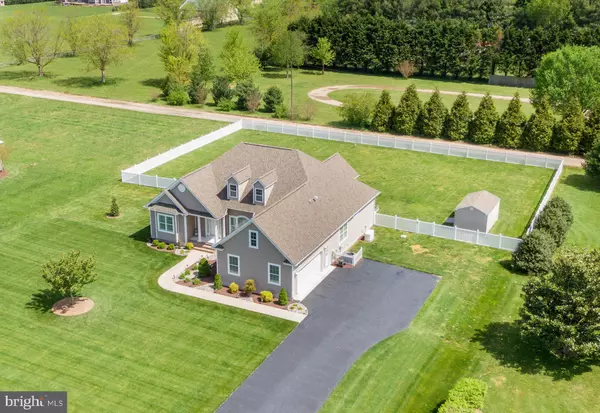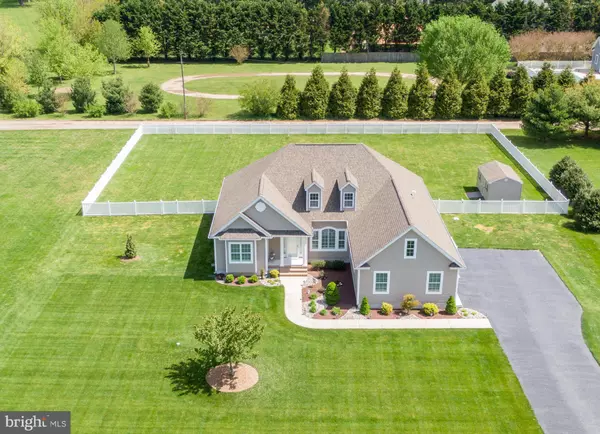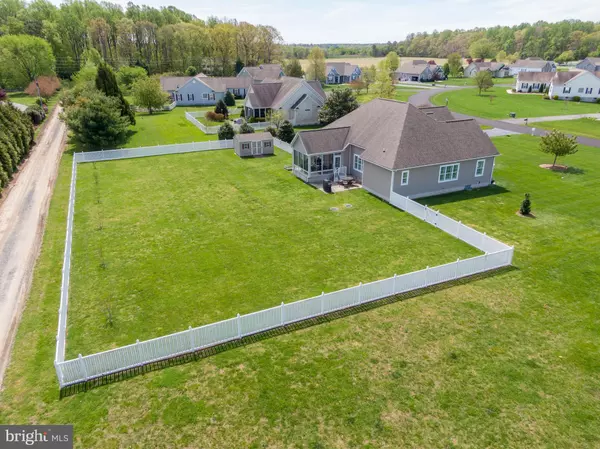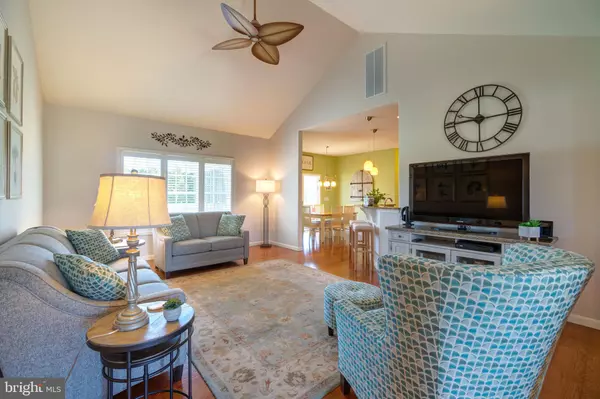$410,000
$414,900
1.2%For more information regarding the value of a property, please contact us for a free consultation.
3 Beds
2 Baths
2,032 SqFt
SOLD DATE : 06/29/2020
Key Details
Sold Price $410,000
Property Type Single Family Home
Sub Type Detached
Listing Status Sold
Purchase Type For Sale
Square Footage 2,032 sqft
Price per Sqft $201
Subdivision River Rock Run
MLS Listing ID DESU160758
Sold Date 06/29/20
Style Coastal,Ranch/Rambler
Bedrooms 3
Full Baths 2
HOA Fees $45/ann
HOA Y/N Y
Abv Grd Liv Area 2,032
Originating Board BRIGHT
Year Built 2012
Annual Tax Amount $1,446
Tax Year 2019
Lot Size 0.800 Acres
Acres 0.8
Lot Dimensions 150.00 x 220.00
Property Description
Proud owners transformed their already nice home to a welcoming showplace. River Rock Run is a peaceful haven away from it all yet close to everything that makes the Delaware beach area such a great place to live. This grand home sits on over three quarters of an acre of level lawn with underground irrigation, well-manicured landscaping and freshly sealed double wide driveway. It needs no staging to show off its best. 9-foot ceilings and the gleaming hardwood floors throughout. A short hall to the left leads to the master suite, study and coat closet located away from it all on its own side of the house. To the right is an elegant, open dining room with direct kitchen access to enjoy meals in a formal setting. The large great room with cathedral ceiling where you will spend many hours of relaxation lies just ahead. The big leaf ceiling fan above makes you think of margaritas and warm island breezes. Look around and see the rooms are filled with natural light that can be adjusted for any mood thanks to the custom plantation shutters on each window with dual action louver control that lets you open and close the top and bottom halves covering each window separately. You will love the clean easy feel of the kitchen with stainless steel appliances (yes, the refrigerator is included) and granite countertops with angled breakfast bar and pendant lighting. Gorgeous wood cabinets with formal top trim add elegance to a very efficient kitchen. The pantry provides extra storage convenient to the prep area and looking over the double bowl stainless steel sink with gently arching faucet you share in what s going on in the great room while enjoying the longer view through the triple windows to the outside. The breakfast area adjacent to the kitchen catches morning light through the upscale, full glass sliding patio doors with adjustable blinds between the glass. Open the doors and expand your living to the outside still protected by the recently converted 14x14 3-season aluminum room enclosure system, high ceiling, overhead fan, full glass views to the big back yard and plenty of open window breezes.Conveniently located just a few steps down from there is a 14x 10 patio for truly outdoor leisure and hosting barbecues.The master suite is truly a retreat at the end of the day. Triple wide windows add tons of natural light and catch the sun on its way down. Honey tone, wide plank hardwood floors were recently installed which add warmth and character to the up-sized master bedroom with over 220 square feet. Wait until you see the high volume, easy to find everything layout in not one but two walk-in closets. You may be as impressed as I was when I first saw them. Well-designed organizing systems make strategic use of the storage space while leaving plenty of room to walk-in with ease and access everything. The recessed, custom cabinet with mirror however is not included.The master bath has double sink vanity with 8 globe lights and a 5-foot shower with translucent sliding doors. The water closet adds a nice touch of personal privacy.The main bath was recently refreshed with new vanity, mirror, lighting and ceramic tile planks. Ceramic white subway tile reaches the ceiling above the tub surround and window that streams morning light into the room. White bead-board with chair rail trim finish off this room with a touch of class.Bedroom #2 is larger than average making it perfect for family or overnight guests. The warm glow from new wide plank hardwood floors in this room and Bedroom #3 make them very inviting while the large double windows in each allow natural light to flood the rooms.Also includes a conditioned crawl space, heat pump with Central AC and propane furnace backup, 200 amp service and a nice storage shed. A BIG PLUS for peace of mind is the installed 17KW Generac automatic backup generator. Immerse yourself in the pictures and interactive videos and see if this home is ready for you.
Location
State DE
County Sussex
Area Broadkill Hundred (31003)
Zoning AR-1
Rooms
Other Rooms Dining Room, Primary Bedroom, Bedroom 3, Kitchen, Foyer, Breakfast Room, Sun/Florida Room, Great Room, Laundry, Office, Bathroom 2, Primary Bathroom
Main Level Bedrooms 3
Interior
Interior Features Breakfast Area, Ceiling Fan(s), Entry Level Bedroom, Family Room Off Kitchen, Formal/Separate Dining Room, Primary Bath(s), Pantry, Recessed Lighting, Sprinkler System, Stall Shower, Tub Shower, Upgraded Countertops, Wainscotting, Walk-in Closet(s), Window Treatments
Heating Heat Pump - Gas BackUp
Cooling Central A/C
Flooring Hardwood
Heat Source Electric, Propane - Leased
Laundry Main Floor
Exterior
Parking Features Garage - Side Entry, Garage Door Opener, Inside Access
Garage Spaces 10.0
Fence Vinyl
Water Access N
View Garden/Lawn, Trees/Woods
Street Surface Black Top
Accessibility 2+ Access Exits, >84\" Garage Door, Doors - Lever Handle(s)
Road Frontage Private
Attached Garage 2
Total Parking Spaces 10
Garage Y
Building
Lot Description Backs - Open Common Area, Backs to Trees, Open, Rear Yard, SideYard(s), Level, Landscaping
Story 1
Foundation Crawl Space
Sewer Gravity Sept Fld
Water Well
Architectural Style Coastal, Ranch/Rambler
Level or Stories 1
Additional Building Above Grade, Below Grade
Structure Type 9'+ Ceilings,Cathedral Ceilings
New Construction N
Schools
Elementary Schools Milton
Middle Schools Mariner
High Schools Cape Henlopen
School District Cape Henlopen
Others
Pets Allowed Y
Senior Community No
Tax ID 235-22.00-667.00
Ownership Fee Simple
SqFt Source Assessor
Security Features Carbon Monoxide Detector(s),Smoke Detector
Special Listing Condition Standard
Pets Allowed Cats OK, Dogs OK, Number Limit
Read Less Info
Want to know what your home might be worth? Contact us for a FREE valuation!

Our team is ready to help you sell your home for the highest possible price ASAP

Bought with Kelly G Turner • Masten Realty, LLC
"My job is to find and attract mastery-based agents to the office, protect the culture, and make sure everyone is happy! "
GET MORE INFORMATION






