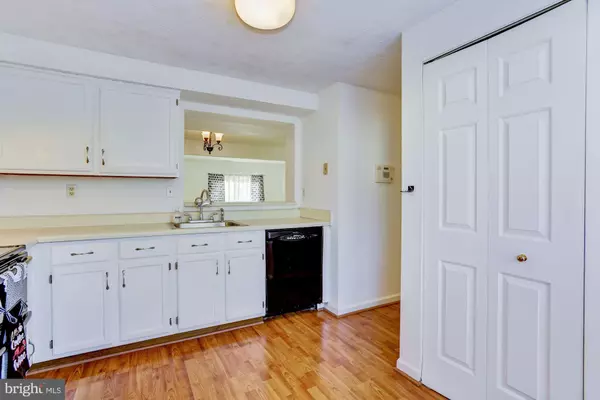$174,900
$174,900
For more information regarding the value of a property, please contact us for a free consultation.
3 Beds
2 Baths
1,360 SqFt
SOLD DATE : 05/29/2020
Key Details
Sold Price $174,900
Property Type Townhouse
Sub Type End of Row/Townhouse
Listing Status Sold
Purchase Type For Sale
Square Footage 1,360 sqft
Price per Sqft $128
Subdivision Kings Grant
MLS Listing ID NJBL365374
Sold Date 05/29/20
Style Colonial
Bedrooms 3
Full Baths 1
Half Baths 1
HOA Fees $139/qua
HOA Y/N Y
Abv Grd Liv Area 1,360
Originating Board BRIGHT
Year Built 1986
Annual Tax Amount $5,604
Tax Year 2019
Lot Size 2,800 Sqft
Acres 0.06
Lot Dimensions 35.00 x 80.00
Property Description
*****Contracts Out - Showings for back up offer only. New Lower Price Present your offers Today, before it's too late!!! Why rent when you can Own with today's low interest rates...... Come preview this sought after END UNIT townhouse with side entry! Three good sized bedrooms, 1.5 Updated baths, Formal Dining room and Family room with welcoming Stone Fireplace! All the windows and sliding glass doors have been replaced in (09), The whole house, to include all the carpeting, has been professionally cleaned. Nothing left to do but unpack and move in! Back patio faces the tennis courts so no neighbors behind you. Come enjoy all that the Kings Grant community has to offer - Hiking trails, playgrounds, dog park, tennis courts, swimming pool, lakes, and it's own Rice elementary school! Minutes away from the bustling upscale shopping at the Promenade, fine area restaurants, recreational activities, and movie theaters. 40 minutes to Philly International Airport and nearby Jersey Shore. Best of all, Marlton was voted #1 Town in 2018 - to include it's highly rated schools! Jackpot for the Quick One, but hurry....at this price, Blink and it'll be G- O- N-E!!
Location
State NJ
County Burlington
Area Evesham Twp (20313)
Zoning RD-1
Rooms
Other Rooms Living Room, Dining Room, Primary Bedroom, Bedroom 2, Bedroom 3, Kitchen, Full Bath
Interior
Interior Features Attic, Carpet, Tub Shower, Walk-in Closet(s), Window Treatments
Hot Water Electric
Heating Forced Air, Heat Pump - Electric BackUp
Cooling Central A/C
Flooring Carpet, Vinyl
Fireplaces Number 1
Fireplaces Type Stone, Wood
Equipment Dishwasher, Disposal, Dryer, Washer, Oven/Range - Electric, Refrigerator
Fireplace Y
Window Features Replacement
Appliance Dishwasher, Disposal, Dryer, Washer, Oven/Range - Electric, Refrigerator
Heat Source Electric
Laundry Main Floor
Exterior
Exterior Feature Patio(s)
Parking On Site 2
Water Access N
Accessibility Level Entry - Main
Porch Patio(s)
Garage N
Building
Story 2
Sewer Public Sewer
Water Public
Architectural Style Colonial
Level or Stories 2
Additional Building Above Grade, Below Grade
New Construction N
Schools
Elementary Schools Rice
Middle Schools Marlton Middle M.S.
High Schools Cherokee H.S.
School District Lenape Regional High
Others
HOA Fee Include Common Area Maintenance,Ext Bldg Maint,Lawn Maintenance,Snow Removal
Senior Community No
Tax ID 13-00051 45-00060
Ownership Fee Simple
SqFt Source Assessor
Special Listing Condition Standard
Read Less Info
Want to know what your home might be worth? Contact us for a FREE valuation!

Our team is ready to help you sell your home for the highest possible price ASAP

Bought with Anna Cable • Weichert Realtors-Medford
"My job is to find and attract mastery-based agents to the office, protect the culture, and make sure everyone is happy! "
GET MORE INFORMATION






