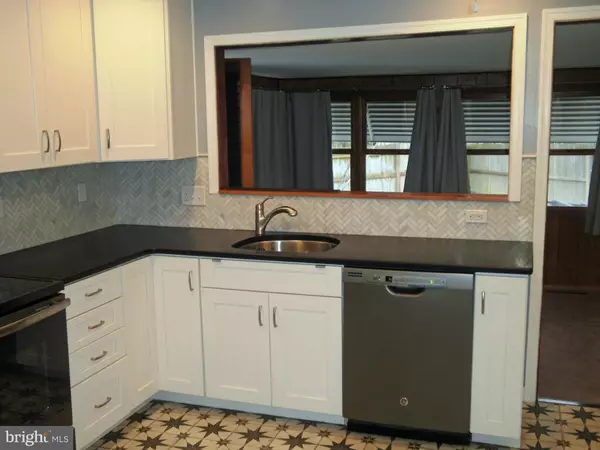$183,000
$190,000
3.7%For more information regarding the value of a property, please contact us for a free consultation.
2 Beds
1 Bath
1,150 SqFt
SOLD DATE : 05/29/2020
Key Details
Sold Price $183,000
Property Type Single Family Home
Sub Type Detached
Listing Status Sold
Purchase Type For Sale
Square Footage 1,150 sqft
Price per Sqft $159
Subdivision Dunlinden Acres
MLS Listing ID DENC492820
Sold Date 05/29/20
Style Ranch/Rambler
Bedrooms 2
Full Baths 1
HOA Y/N N
Abv Grd Liv Area 1,150
Originating Board BRIGHT
Year Built 1955
Annual Tax Amount $1,397
Tax Year 2019
Lot Size 9,583 Sqft
Acres 0.22
Lot Dimensions 77.1 x 110
Property Description
Visit this home virtually: http://www.vht.com/434019471/IDXS - Situated on a spacious corner lot with a fenced rear yard is this Updated Ranch home. This home was previously a 3 bedroom home,however the prior owner has made one of the bedrooms into a large laundry room. There is still room for a bed and dresser. This home features: New kitchen with granite counter tops, recessed lights, and a microwave range/hood ALL in 2018 with appliances; New HIGH EFFICIENT Forced hot air oil heat and central air 2018; Updated carpet; fenced rear yard; updated washer and dryer 2018+-; Cable wired into all rooms; and more! The bathroom features a new marble floor, too! This home boasts a triple wide driveway that will accommodate 6 or more vehicles. Hardwood floors thru most of home. New security storm door. There are updated outside LED motion sensor light fixtures, too! There are also TWO large sheds included. This is the perfect home for a 1st time buyer or someone wanting a great value in a convenient location. NOTE: The security system is "as is" for these owners have never activated it.
Location
State DE
County New Castle
Area Elsmere/Newport/Pike Creek (30903)
Zoning NC6.5
Rooms
Other Rooms Living Room, Dining Room, Primary Bedroom, Bedroom 2, Kitchen, Family Room, Laundry
Main Level Bedrooms 2
Interior
Interior Features Carpet, Ceiling Fan(s), Combination Dining/Living, Kitchen - Eat-In, Tub Shower, Window Treatments
Hot Water Electric
Cooling Central A/C
Flooring Carpet, Ceramic Tile, Wood
Fireplace N
Window Features Double Pane
Heat Source Oil
Laundry Main Floor
Exterior
Exterior Feature Deck(s), Roof
Utilities Available Cable TV, Phone
Water Access N
Roof Type Asbestos Shingle
Street Surface Black Top
Accessibility None
Porch Deck(s), Roof
Road Frontage State
Garage N
Building
Lot Description Corner, Level
Story 1
Foundation Slab
Sewer Public Sewer
Water Public
Architectural Style Ranch/Rambler
Level or Stories 1
Additional Building Above Grade, Below Grade
Structure Type Dry Wall
New Construction N
Schools
Elementary Schools Mote
Middle Schools Stanton
High Schools Mckean
School District Red Clay Consolidated
Others
Senior Community No
Tax ID 08-038.40-262
Ownership Fee Simple
SqFt Source Assessor
Acceptable Financing Conventional, FHA, VA
Listing Terms Conventional, FHA, VA
Financing Conventional,FHA,VA
Special Listing Condition Standard
Read Less Info
Want to know what your home might be worth? Contact us for a FREE valuation!

Our team is ready to help you sell your home for the highest possible price ASAP

Bought with Jennifer Idell • BHHS Fox & Roach - Hockessin
"My job is to find and attract mastery-based agents to the office, protect the culture, and make sure everyone is happy! "
GET MORE INFORMATION






