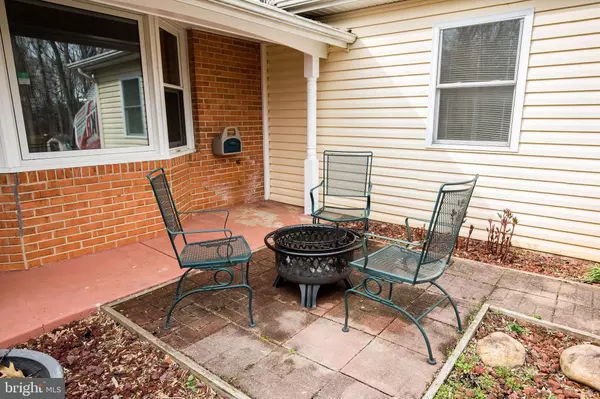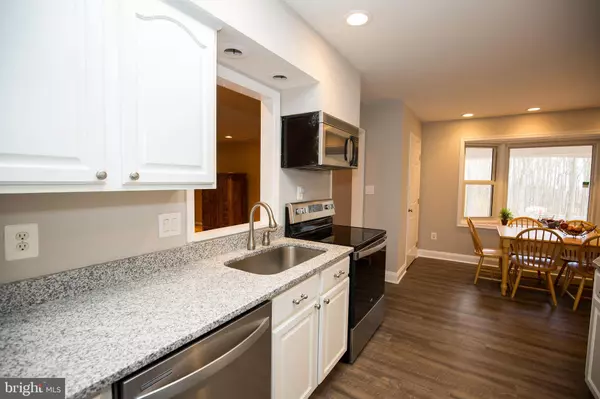$476,000
$479,000
0.6%For more information regarding the value of a property, please contact us for a free consultation.
4 Beds
3 Baths
3,224 SqFt
SOLD DATE : 04/29/2020
Key Details
Sold Price $476,000
Property Type Single Family Home
Sub Type Detached
Listing Status Sold
Purchase Type For Sale
Square Footage 3,224 sqft
Price per Sqft $147
Subdivision Forest Lakes Estates
MLS Listing ID VAPW490742
Sold Date 04/29/20
Style Ranch/Rambler
Bedrooms 4
Full Baths 3
HOA Y/N N
Abv Grd Liv Area 1,984
Originating Board BRIGHT
Year Built 1977
Annual Tax Amount $4,691
Tax Year 2020
Lot Size 1.281 Acres
Acres 1.28
Property Description
WELCOME TO YOUR GORGEOUS HOME WITH MORE TREES THAN NEIGHBORS YET SO CLOSE TO EVERYTHING!! OVER 3200 SQFT OF LIVING SPACE ON JUST OVER 1.25 ACRES!! OVER 20K JUST SPENT IN REMODEL WORK TO UPDATE THIS THING TO MOVE IN READY! KITCHEN BOASTS BEAUTIFUL WHITE CABINETS WITH GORGEOUS GRAINTE TOPS. HUGE KITCHEN ALLOWS FOR EAT-IN AREA. STAINLESS STEEL APPLIANCES! ALL NEW LUXURY VINYL PLANK FLOORING THROUGHOUT FAMILY, KITCHEN, AND DINING! FRESH PAINT IN THESE AREAS AS WELL AS IN BASEMENT REC ROOM! ENJOY THE MASSIVE OVERSIZED LIVING AREA OFF THE KITCHEN. LARGE ENOUGH FOR HUGE SECTIONAL, LARGE TV AND WHY NOT THROW A POOL TABLE IN THERE TOO! YES IT WOULD ALL FIT AND THEN STILL HAVE ROOM FOR MORE!! NEW CARPET IN ALL BEDROOMS AND BASEMENT REC ROOM. SCREENED IN PORCH BOASTS NEW OUTDOOR CARPET OUT THERE FOR A BEAUTIFUL SETTING TO SIT AND ENJOY NATURE!! LARGE STORAGE SHED FOR LAWN EQUIPEMENT! IN THE COOL EVENINGS ENJOY ROASTING MARSHMELLOWS IN YOUR BACK YARD OVER THE FIREPIT! PLAYGROUND SET CONVEYS! THIS HOUSE REALLY IS LARGER THAN IT SEEMS AND OFFERS A LOT AT 479K. CLOSE TO ROUTE 15/BRADDOCK ROAD! GAINESVILLE, SOUTH RIDING, ASHBURN, LEESBURG ALL WITHIN A SHORT DISTANCE!
Location
State VA
County Prince William
Zoning A1
Rooms
Other Rooms Dining Room, Primary Bedroom, Bedroom 2, Bedroom 3, Kitchen, Family Room, Exercise Room, Recreation Room, Primary Bathroom
Basement Walkout Stairs, Fully Finished
Main Level Bedrooms 3
Interior
Interior Features Attic, Carpet, Ceiling Fan(s), Dining Area, Entry Level Bedroom, Family Room Off Kitchen, Floor Plan - Open, Formal/Separate Dining Room, Kitchen - Eat-In, Pantry, Recessed Lighting, Upgraded Countertops
Hot Water Electric
Heating Heat Pump(s)
Cooling Heat Pump(s), Central A/C
Flooring Carpet, Ceramic Tile, Laminated, Vinyl
Fireplaces Number 1
Fireplaces Type Gas/Propane
Equipment Stainless Steel Appliances
Fireplace Y
Window Features Double Hung
Appliance Stainless Steel Appliances
Heat Source Electric
Exterior
Exterior Feature Deck(s), Screened, Porch(es)
Parking Features Garage - Front Entry, Garage Door Opener, Oversized
Garage Spaces 9.0
Carport Spaces 1
Utilities Available Propane, Electric Available
Water Access N
Roof Type Asphalt
Accessibility None
Porch Deck(s), Screened, Porch(es)
Attached Garage 2
Total Parking Spaces 9
Garage Y
Building
Story 2
Sewer Public Sewer, Septic < # of BR
Water Well
Architectural Style Ranch/Rambler
Level or Stories 2
Additional Building Above Grade, Below Grade
New Construction N
Schools
Elementary Schools Gravely
Middle Schools Ronald Wilson Regan
High Schools Battlefield
School District Prince William County Public Schools
Others
Senior Community No
Tax ID 7202-52-7043
Ownership Fee Simple
SqFt Source Assessor
Special Listing Condition Standard
Read Less Info
Want to know what your home might be worth? Contact us for a FREE valuation!

Our team is ready to help you sell your home for the highest possible price ASAP

Bought with Linda A Culbert • Long & Foster Real Estate, Inc.
"My job is to find and attract mastery-based agents to the office, protect the culture, and make sure everyone is happy! "
GET MORE INFORMATION






