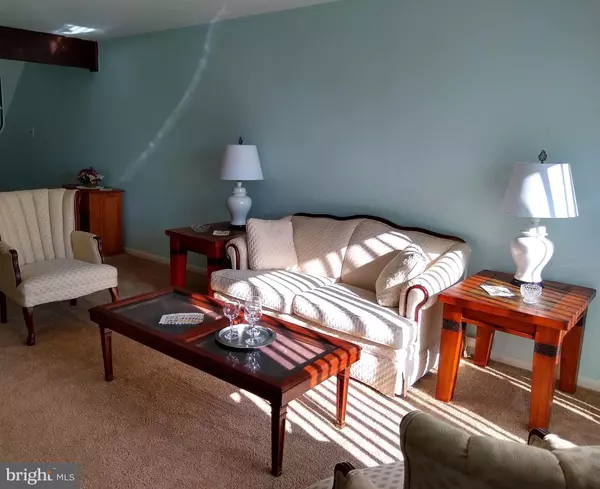$191,500
$192,000
0.3%For more information regarding the value of a property, please contact us for a free consultation.
2 Beds
2 Baths
1,064 SqFt
SOLD DATE : 01/27/2020
Key Details
Sold Price $191,500
Property Type Condo
Sub Type Condo/Co-op
Listing Status Sold
Purchase Type For Sale
Square Footage 1,064 sqft
Price per Sqft $179
Subdivision Summit House
MLS Listing ID PACT495294
Sold Date 01/27/20
Style Traditional
Bedrooms 2
Full Baths 1
Half Baths 1
Condo Fees $249/mo
HOA Y/N N
Abv Grd Liv Area 1,064
Originating Board BRIGHT
Year Built 1974
Annual Tax Amount $1,743
Tax Year 2019
Lot Size 1,064 Sqft
Acres 0.02
Lot Dimensions 0.00 x 0.00
Property Description
A rare find! Two story townhome, with two bedrooms, one and a half baths, plus a finished basement. Cloistered from the road, in a lovely, quiet location. Step into the foyer, and hang up your coat...you are home. The sun streams in from the balcony through the sliding glass doors to the open living/dining/great room. The kitchen has space for a small table, and large window with deep sill for your plants or possessions. Upstairs are the main bedroom with balcony and walk-in closet, second bedroom, full bath (with new floor), linen storage and stacking washer and dryer. Looking for additional storage - pull down the stairs to the attic. Downstairs, off the great room, is the carpeted recreation room, powder room and storage. Tastefully painted in neutrals, and ready for new owner. Walking distance to Summit House Clubhouse, Pool & Tennis Courts. So convenient to shopping, public transportation and all the West Chester area has to offer. Schedule your appointment, today!
Location
State PA
County Chester
Area East Goshen Twp (10353)
Zoning R5
Rooms
Other Rooms Living Room, Dining Room, Bedroom 2, Kitchen, Foyer, Bedroom 1, Laundry, Recreation Room, Bathroom 1, Attic, Half Bath
Basement Partial, Fully Finished
Interior
Interior Features Attic, Carpet, Ceiling Fan(s), Combination Dining/Living, Dining Area, Kitchen - Eat-In, Walk-in Closet(s), Window Treatments
Hot Water Electric
Heating Heat Pump(s)
Cooling Central A/C
Flooring Carpet, Other
Equipment Built-In Microwave, Dishwasher, Dryer - Front Loading, Refrigerator, Washer - Front Loading, Washer/Dryer Stacked
Furnishings No
Fireplace N
Window Features Double Pane,Screens
Appliance Built-In Microwave, Dishwasher, Dryer - Front Loading, Refrigerator, Washer - Front Loading, Washer/Dryer Stacked
Heat Source Electric
Laundry Upper Floor, Dryer In Unit, Washer In Unit
Exterior
Exterior Feature Balcony
Amenities Available Club House, Pool - Outdoor
Water Access N
Roof Type Shingle,Pitched
Street Surface Black Top
Accessibility None
Porch Balcony
Garage N
Building
Story 3+
Foundation Concrete Perimeter
Sewer Public Sewer
Water Public
Architectural Style Traditional
Level or Stories 3+
Additional Building Above Grade, Below Grade
Structure Type Dry Wall
New Construction N
Schools
School District West Chester Area
Others
HOA Fee Include All Ground Fee,Common Area Maintenance,Ext Bldg Maint,Lawn Maintenance,Management,Recreation Facility,Reserve Funds,Snow Removal,Trash
Senior Community No
Tax ID 53-06 -1524.01K0
Ownership Fee Simple
SqFt Source Assessor
Acceptable Financing Cash, Conventional, FHA, VA
Horse Property N
Listing Terms Cash, Conventional, FHA, VA
Financing Cash,Conventional,FHA,VA
Special Listing Condition Standard
Read Less Info
Want to know what your home might be worth? Contact us for a FREE valuation!

Our team is ready to help you sell your home for the highest possible price ASAP

Bought with Gary A Mercer Sr. • KW Greater West Chester
"My job is to find and attract mastery-based agents to the office, protect the culture, and make sure everyone is happy! "
GET MORE INFORMATION






