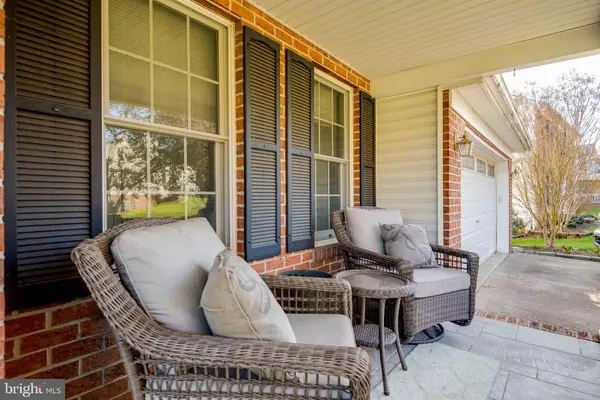$459,000
$459,000
For more information regarding the value of a property, please contact us for a free consultation.
4 Beds
4 Baths
4,148 SqFt
SOLD DATE : 01/21/2020
Key Details
Sold Price $459,000
Property Type Single Family Home
Sub Type Detached
Listing Status Sold
Purchase Type For Sale
Square Footage 4,148 sqft
Price per Sqft $110
Subdivision Hunters Run
MLS Listing ID MDHR241378
Sold Date 01/21/20
Style Colonial
Bedrooms 4
Full Baths 3
Half Baths 1
HOA Fees $30/qua
HOA Y/N Y
Abv Grd Liv Area 2,550
Originating Board BRIGHT
Year Built 1991
Annual Tax Amount $4,432
Tax Year 2019
Lot Size 10,628 Sqft
Acres 0.24
Property Description
This gorgeous homes boasts of over 4000 square feet finished plus a 2 car garage, 4 gas fire places, not to mention solar panels installed in 2016, new roof in 2015, solar panels convey without loan or payment they are still generating credits.Kitchen has been fully remodeled and all appliances are updated, All new windows, home warranty, all bathrooms have been remodeled. Enjoy your maintenance fee duradeck fully covered by a new remote awning installed in 2017. With an "all seasons room" addition as well as a screen room, there is so much space to entertain and or enjoy. One of the largest homes in the community, ready for your Christmas Tree, you still have time if you hurry!
Location
State MD
County Harford
Zoning R3
Rooms
Other Rooms Living Room, Dining Room, Primary Bedroom, Bedroom 2, Bedroom 3, Bedroom 4, Kitchen, Family Room, Sun/Florida Room, Office
Basement Daylight, Full, Walkout Level, Interior Access, Fully Finished
Interior
Interior Features Ceiling Fan(s), Dining Area, Floor Plan - Open, Formal/Separate Dining Room, Kitchen - Gourmet, Kitchen - Island, Primary Bath(s), Pantry, Store/Office, Walk-in Closet(s)
Heating Heat Pump(s)
Cooling Central A/C
Flooring Ceramic Tile, Hardwood
Fireplaces Number 4
Fireplaces Type Fireplace - Glass Doors, Wood, Gas/Propane
Equipment Oven - Wall, Oven/Range - Gas, Refrigerator, Dishwasher, Dryer, Exhaust Fan, Microwave, Stainless Steel Appliances, Washer
Fireplace Y
Appliance Oven - Wall, Oven/Range - Gas, Refrigerator, Dishwasher, Dryer, Exhaust Fan, Microwave, Stainless Steel Appliances, Washer
Heat Source Natural Gas
Exterior
Exterior Feature Deck(s), Roof, Patio(s)
Parking Features Garage - Front Entry
Garage Spaces 6.0
Utilities Available Natural Gas Available
Water Access N
Accessibility None
Porch Deck(s), Roof, Patio(s)
Attached Garage 2
Total Parking Spaces 6
Garage Y
Building
Story 3+
Sewer Public Sewer
Water Public
Architectural Style Colonial
Level or Stories 3+
Additional Building Above Grade, Below Grade
Structure Type Dry Wall
New Construction N
Schools
High Schools Patterson Mill
School District Harford County Public Schools
Others
HOA Fee Include Common Area Maintenance
Senior Community No
Tax ID 1301213474
Ownership Fee Simple
SqFt Source Estimated
Horse Property N
Special Listing Condition Standard
Read Less Info
Want to know what your home might be worth? Contact us for a FREE valuation!

Our team is ready to help you sell your home for the highest possible price ASAP

Bought with Tracy Csontos • American Premier Realty, LLC
"My job is to find and attract mastery-based agents to the office, protect the culture, and make sure everyone is happy! "
GET MORE INFORMATION






