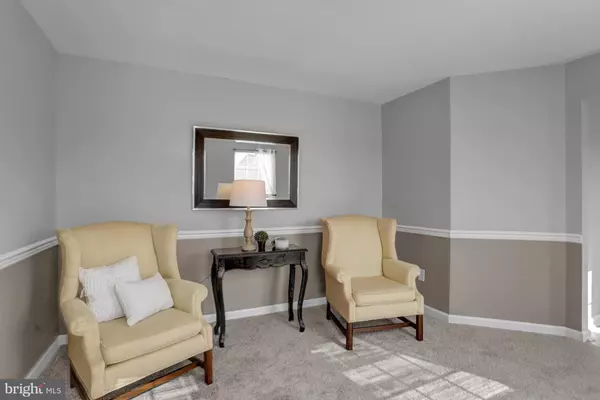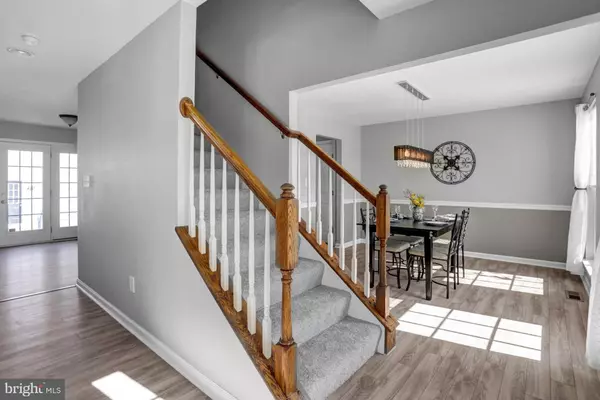$255,000
$257,400
0.9%For more information regarding the value of a property, please contact us for a free consultation.
4 Beds
3 Baths
1,984 SqFt
SOLD DATE : 01/03/2020
Key Details
Sold Price $255,000
Property Type Single Family Home
Sub Type Detached
Listing Status Sold
Purchase Type For Sale
Square Footage 1,984 sqft
Price per Sqft $128
Subdivision Sadsbury Park
MLS Listing ID PACT491678
Sold Date 01/03/20
Style Colonial
Bedrooms 4
Full Baths 2
Half Baths 1
HOA Fees $111/mo
HOA Y/N Y
Abv Grd Liv Area 1,984
Originating Board BRIGHT
Year Built 2013
Annual Tax Amount $6,890
Tax Year 2019
Lot Size 6,050 Sqft
Acres 0.14
Lot Dimensions 0.00 x 0.00
Property Description
Welcome to Sadsbury Park. This is a walkable neighborhood where you can actually meet your neighbors! This lovely house is so light and bright and sun-drenched. There is an open-concept kitchen/dining area/family room. The kitchen has granite counter tops, tiled back splash, an island and a pantry. There is also a formal dining room and living room. The upper floor has a large master bedroom with walk-in closet and full bath. The bedrooms are all carpeted and have ceiling fans for comfort. The basement is clean and houses the laundry area. It has an egress window so it can be easily finished. French doors lead from the kitchen to the rear yard. There is also a detached 2-car garage with remote opener. This house has it all and you don't have to wait for new construction. This development includes use of the pool and cabana, has a walking trail and dog park! Come and be a part of this great area!
Location
State PA
County Chester
Area Sadsbury Twp (10337)
Zoning R2
Rooms
Other Rooms Living Room, Dining Room, Primary Bedroom, Bedroom 2, Bedroom 3, Bedroom 4, Kitchen, Family Room, Bathroom 2, Primary Bathroom
Basement Full
Interior
Hot Water Natural Gas
Heating Forced Air
Cooling Central A/C
Flooring Carpet, Tile/Brick, Laminated
Heat Source Natural Gas
Exterior
Parking Features Garage Door Opener
Garage Spaces 2.0
Water Access N
Accessibility None
Total Parking Spaces 2
Garage Y
Building
Story 2
Sewer Public Sewer
Water Public
Architectural Style Colonial
Level or Stories 2
Additional Building Above Grade, Below Grade
New Construction N
Schools
School District Coatesville Area
Others
HOA Fee Include Common Area Maintenance,Pool(s),Management
Senior Community No
Tax ID 37-04 -0243
Ownership Fee Simple
SqFt Source Assessor
Special Listing Condition Standard
Read Less Info
Want to know what your home might be worth? Contact us for a FREE valuation!

Our team is ready to help you sell your home for the highest possible price ASAP

Bought with Paul J Douglas • Keller Williams Realty Devon-Wayne
"My job is to find and attract mastery-based agents to the office, protect the culture, and make sure everyone is happy! "
GET MORE INFORMATION






