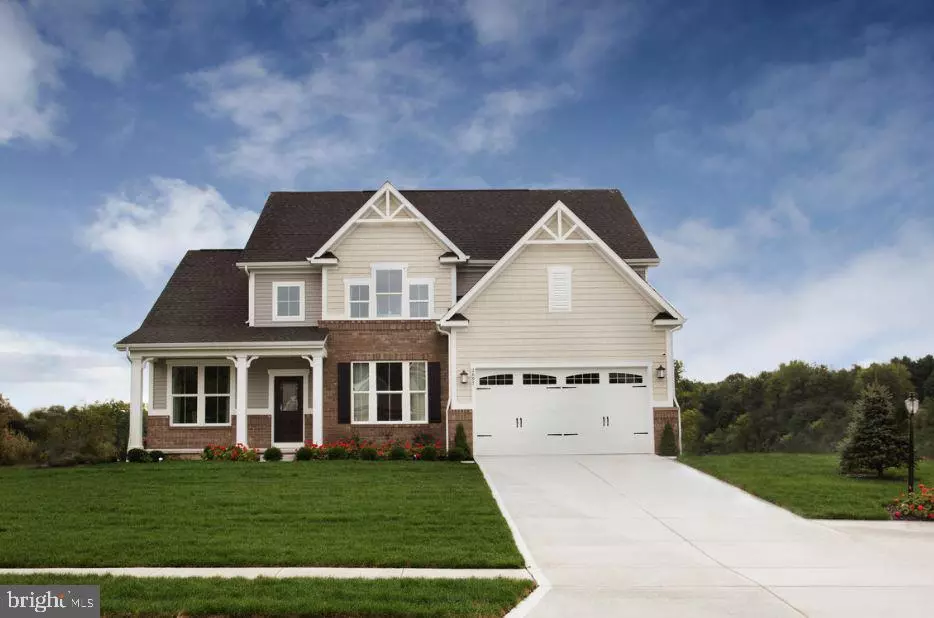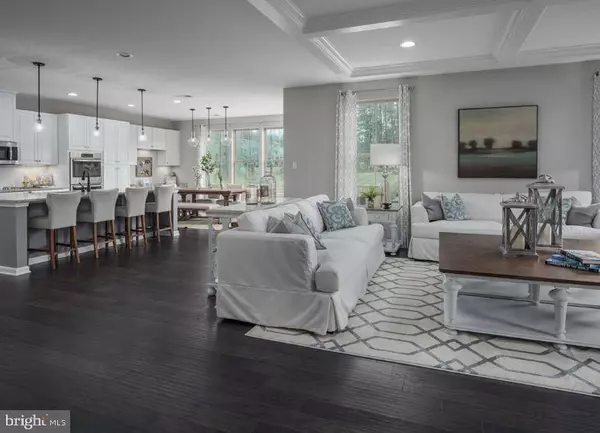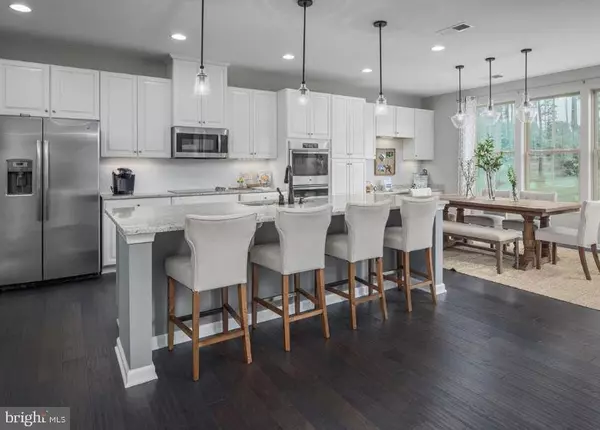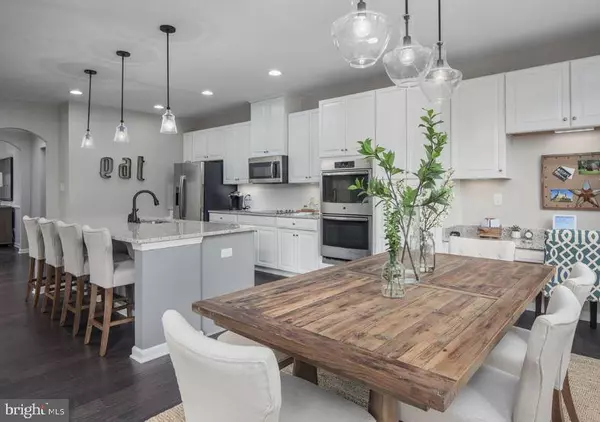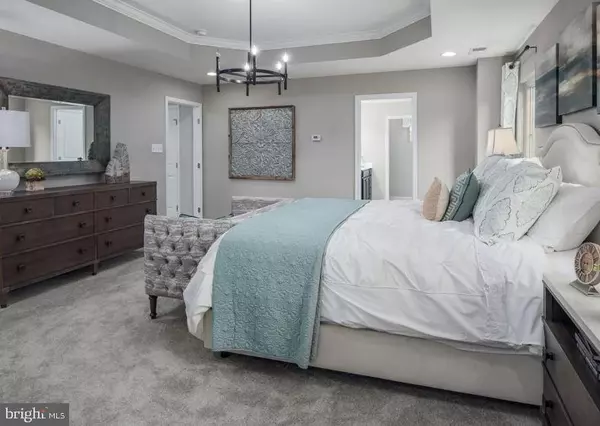$569,000
$599,990
5.2%For more information regarding the value of a property, please contact us for a free consultation.
3 Beds
5 Baths
4,242 SqFt
SOLD DATE : 12/27/2019
Key Details
Sold Price $569,000
Property Type Single Family Home
Sub Type Detached
Listing Status Sold
Purchase Type For Sale
Square Footage 4,242 sqft
Price per Sqft $134
Subdivision Parkside
MLS Listing ID DENC485286
Sold Date 12/27/19
Style Traditional
Bedrooms 3
Full Baths 4
Half Baths 1
HOA Fees $70/qua
HOA Y/N Y
Abv Grd Liv Area 3,087
Originating Board BRIGHT
Year Built 2018
Annual Tax Amount $3,500
Tax Year 2017
Lot Size 0.270 Acres
Acres 0.27
Lot Dimensions 87 X 133
Property Description
Luxury estate homes in a prestigious amenity-filled community in the Appoquinimink schools minutes from downtown Middletown. Investment Opportunity to own this BATEMAN MODEL which feature, 4 Bedrooms, 4.5 Baths, and 3-Car Garage, .45 Acre Home Site, Corner Lot, Over 4,200 Square Feet of Living Space, Finished Basement with Full Bathroom and Media Room, Morning Room, Upgraded Kitchen with Sonoma Painted Harbor Cabinetry & Quartz Countertops, Tile Wall Backsplash & Cabinet Crown Moulding, Stainless Steel Appliance Package with Gas Cooktop, Wall Oven, Dishwasher, Microwave and Refrigerator, Dining Room with Coffered Ceiling, Owner s Suite Including Sitting Area, Tray Ceiling, Walk-In Closet, Roman Shower, Upgraded Ceramic Tile Package and Double Bowl Vanity, Upgraded Tile Package and Granite Vanity Tops in Hall and Basement Baths, Gas Fireplace in Family Room, Hardwood Flooring Throughout the Main Level, Washer and Dryer, Paver Patio, Pre-wired for Cable, Phone and Alarm System, Fully Sodded Yard with Lawn Irrigation System, Model Home Technology Package and Wall Mounted Flat Screen TVs, Custom Paint, Upgraded Landscaping, Exterior House Lighting and More!
Location
State DE
County New Castle
Area South Of The Canal (30907)
Zoning RESIDENTIAL
Rooms
Other Rooms Living Room, Dining Room, Primary Bedroom, Bedroom 2, Bedroom 3, Bedroom 4, Kitchen, Breakfast Room, Study, Bonus Room
Basement Full, Partially Finished
Interior
Interior Features Primary Bath(s), Kitchen - Island, Kitchen - Eat-In
Hot Water Instant Hot Water
Heating Forced Air
Cooling Central A/C
Equipment Dishwasher, Disposal, Built-In Microwave, Built-In Range
Fireplace N
Appliance Dishwasher, Disposal, Built-In Microwave, Built-In Range
Heat Source Natural Gas
Laundry Upper Floor
Exterior
Parking Features Built In
Garage Spaces 2.0
Amenities Available Swimming Pool
Water Access N
Accessibility None
Attached Garage 2
Total Parking Spaces 2
Garage Y
Building
Story 2
Sewer Public Sewer
Water Public
Architectural Style Traditional
Level or Stories 2
Additional Building Above Grade, Below Grade
New Construction Y
Schools
School District Appoquinimink
Others
HOA Fee Include Pool(s),Common Area Maintenance,Health Club
Senior Community No
Ownership Fee Simple
SqFt Source Estimated
Special Listing Condition Standard
Read Less Info
Want to know what your home might be worth? Contact us for a FREE valuation!

Our team is ready to help you sell your home for the highest possible price ASAP

Bought with Raymond B Dudkewitz • Patterson-Schwartz-Newark
"My job is to find and attract mastery-based agents to the office, protect the culture, and make sure everyone is happy! "
GET MORE INFORMATION

