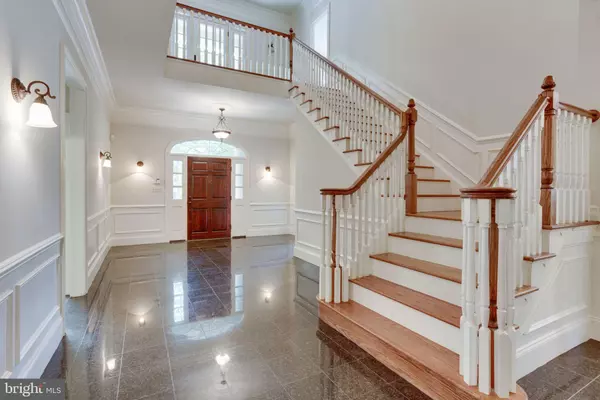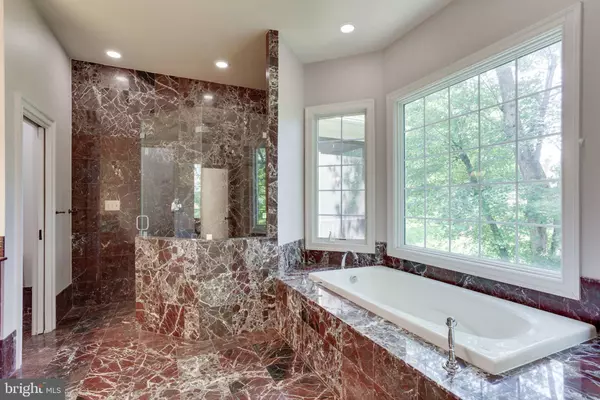$1,250,000
$1,299,000
3.8%For more information regarding the value of a property, please contact us for a free consultation.
7 Beds
8 Baths
7,200 SqFt
SOLD DATE : 12/30/2019
Key Details
Sold Price $1,250,000
Property Type Single Family Home
Sub Type Detached
Listing Status Sold
Purchase Type For Sale
Square Footage 7,200 sqft
Price per Sqft $173
Subdivision None Available
MLS Listing ID VAFX1078302
Sold Date 12/30/19
Style Colonial
Bedrooms 7
Full Baths 5
Half Baths 3
HOA Y/N N
Abv Grd Liv Area 5,000
Originating Board BRIGHT
Year Built 2006
Annual Tax Amount $17,081
Tax Year 2018
Lot Size 0.948 Acres
Acres 0.95
Property Description
NEW PRICE! Welcome home to this truly one-of-a-kind custom built home! This 7,200+ sq ft home has a MASTER BEDROOM on EVERY LEVEL! It also has a THREE car garage, TWO laundry areas, THREE double-sided fireplaces, an upper-story veranda, a screened porch, and is tucked nicely on almost an acre with mature trees and a level backyard. The majestic dual staircase w/ lovely custom railings welcome you to the front door and inside you are greeted with a beautiful granite foyer with a double-sided fireplace (one of three). The home boost a total of 7 bedrooms, 5 bathrooms, and 3 half-baths. But the real beauty is the eat-in gourmet kitchen with its dual island that can seat 12 people, counter space galore, and a pantry you can get lost in - this kitchen is truly a chef's dream! There is also a prep sink, separate formal dining room, deck off kitchen, and screened porch all perfect for entertaining! It also has gleaming hardwoods, a mudroom, an office, and a sunroom with a slate floor. The lower level is finished with the third master bedroom, a walk-out, and a large rec room with tons of space for gaming. Added features and upgrades include an indoor ramp from the garage to the main level, tray ceilings, French doors, recessed lights, 9'+ ceilings, and so much more! Close to Tollroad, Tyson's, and Vienna.
Location
State VA
County Fairfax
Zoning 110
Rooms
Other Rooms Living Room, Dining Room, Primary Bedroom, Bedroom 4, Bedroom 5, Kitchen, Foyer, Sun/Florida Room, Great Room, Laundry, Office, Utility Room, Bedroom 6, Bathroom 1, Bathroom 2, Primary Bathroom, Additional Bedroom
Basement Side Entrance, Outside Entrance, Partially Finished, Walkout Level, Windows
Main Level Bedrooms 1
Interior
Interior Features Attic, Butlers Pantry, Kitchen - Gourmet, Kitchen - Island, Kitchen - Table Space, Dining Area, Primary Bath(s), Entry Level Bedroom, Chair Railings, Upgraded Countertops, Crown Moldings, Laundry Chute, Wainscotting, WhirlPool/HotTub, Wood Floors, Recessed Lighting, Floor Plan - Traditional
Hot Water 60+ Gallon Tank, Natural Gas
Heating Forced Air
Cooling Central A/C
Flooring Carpet, Ceramic Tile, Hardwood, Marble, Slate, Concrete
Fireplaces Number 3
Fireplaces Type Fireplace - Glass Doors, Screen
Equipment Cooktop, Cooktop - Down Draft, Dishwasher, Disposal, Icemaker, Humidifier, Oven - Wall, Oven/Range - Electric, Six Burner Stove, Washer - Front Loading, Water Heater, Water Heater - High-Efficiency, Refrigerator, Oven - Self Cleaning, Built-In Microwave, Dryer - Electric, Dryer - Gas, Stainless Steel Appliances
Fireplace Y
Window Features Bay/Bow,Atrium
Appliance Cooktop, Cooktop - Down Draft, Dishwasher, Disposal, Icemaker, Humidifier, Oven - Wall, Oven/Range - Electric, Six Burner Stove, Washer - Front Loading, Water Heater, Water Heater - High-Efficiency, Refrigerator, Oven - Self Cleaning, Built-In Microwave, Dryer - Electric, Dryer - Gas, Stainless Steel Appliances
Heat Source Natural Gas
Laundry Basement, Upper Floor
Exterior
Parking Features Garage Door Opener
Garage Spaces 8.0
Utilities Available Fiber Optics Available
Water Access N
View Garden/Lawn
Roof Type Shingle
Accessibility 32\"+ wide Doors, Ramp - Main Level
Attached Garage 3
Total Parking Spaces 8
Garage Y
Building
Lot Description Front Yard, Landscaping, Private, Rear Yard
Story 3+
Sewer Public Sewer
Water Public
Architectural Style Colonial
Level or Stories 3+
Additional Building Above Grade, Below Grade
Structure Type 9'+ Ceilings,Tray Ceilings
New Construction N
Schools
Elementary Schools Oakton
Middle Schools Thoreau
High Schools Madison
School District Fairfax County Public Schools
Others
Senior Community No
Tax ID 0272 01 0005B
Ownership Fee Simple
SqFt Source Assessor
Security Features Non-Monitored,Fire Detection System,Electric Alarm
Horse Property N
Special Listing Condition Standard
Read Less Info
Want to know what your home might be worth? Contact us for a FREE valuation!

Our team is ready to help you sell your home for the highest possible price ASAP

Bought with Susie L Carpenter • Coldwell Banker Realty
"My job is to find and attract mastery-based agents to the office, protect the culture, and make sure everyone is happy! "
GET MORE INFORMATION






