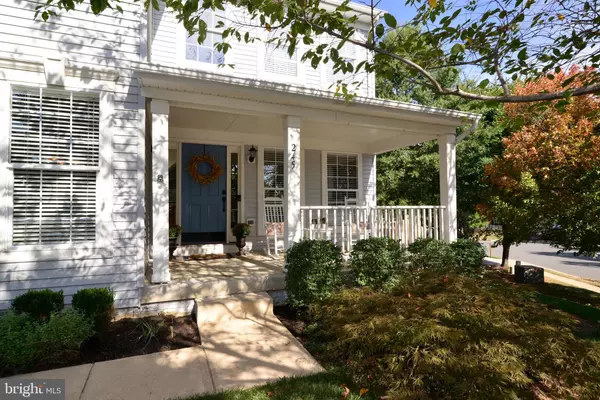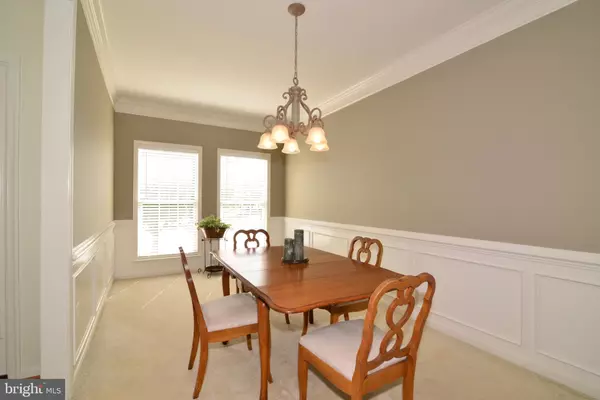$550,000
$549,900
For more information regarding the value of a property, please contact us for a free consultation.
5 Beds
4 Baths
4,142 SqFt
SOLD DATE : 12/27/2019
Key Details
Sold Price $550,000
Property Type Single Family Home
Sub Type Detached
Listing Status Sold
Purchase Type For Sale
Square Footage 4,142 sqft
Price per Sqft $132
Subdivision Old Dominion Valley
MLS Listing ID VALO395638
Sold Date 12/27/19
Style Colonial
Bedrooms 5
Full Baths 3
Half Baths 1
HOA Fees $29/qua
HOA Y/N Y
Abv Grd Liv Area 2,942
Originating Board BRIGHT
Year Built 2003
Annual Tax Amount $6,790
Tax Year 2019
Lot Size 10,454 Sqft
Acres 0.24
Property Description
New Great Price! It's time to take a tour. You can't find an impeccably maintained 5 Bedroom, 3.5 Bathroom home like this that is over 4,000 sq. ft. in walking distance to downtown for this price!...LOCATION..LOCATION..LOCATION!! This Fantastic 5 Bedroom, 3.5 Bathroom Home sits on a .24 Acre Corner Lot within Walking Distance to Downtown Purcellville, the W&OD Bike Trail and Loudoun Valley Highschool, in the Desirable Neighborhood of Old Dominion Valley! With over 4,000 Finished Square Feet of Living Space, this Home is Spacious and Open, yet has a Feeling of Comfort. The Main level has been Freshly Painted with new carpet in the family room and the Kitchen has been Updated with Brand New Stainless Steel Appliances. The kitchen Opens to the Family Room with a Great Stone Fireplace, making it the Perfect Setting for those Friends and Family Gatherings that can carry over to the Outdoor Living Space with a Deck and Built-in Seating. There are 5 Bedrooms Upstairs. The Large Master Bedroom has Beautiful HardWood Floors, Ceiling Fan and Walk-in Closet. Attached to the Master Bedroom there is a Master Bathroom with Separate Shower and Tub and Dual Vanities. The Basement of the home is Fully Finished with an Open Recreation Room, a Full Bathroom, 2 Bonus Rooms, Plenty of Storage and a Walk Out to the Fully Fenced Back Yard. Come Sit on the Front Porch with a Cup of Coffee and Relax! This Home is a Must See! One Year Home Warranty through HSA included.
Location
State VA
County Loudoun
Zoning 01
Rooms
Other Rooms Living Room, Dining Room, Primary Bedroom, Bedroom 2, Bedroom 3, Bedroom 4, Kitchen, Family Room, Den, Foyer, Breakfast Room, Bedroom 1, Bonus Room, Primary Bathroom, Full Bath, Half Bath
Basement Full, Fully Finished, Interior Access, Outside Entrance, Walkout Stairs
Interior
Interior Features Attic, Breakfast Area, Carpet, Ceiling Fan(s), Chair Railings, Crown Moldings, Family Room Off Kitchen, Floor Plan - Traditional, Formal/Separate Dining Room, Kitchen - Eat-In, Kitchen - Island, Kitchen - Table Space, Primary Bath(s), Pantry, Soaking Tub, Stall Shower, Tub Shower, Walk-in Closet(s), Wood Floors
Heating Forced Air
Cooling Central A/C
Fireplaces Number 1
Fireplaces Type Gas/Propane, Stone
Equipment Built-In Microwave, Cooktop, Dishwasher, Disposal, Dryer, Oven - Double, Oven - Wall, Stainless Steel Appliances, Refrigerator, Washer, Water Heater
Fireplace Y
Appliance Built-In Microwave, Cooktop, Dishwasher, Disposal, Dryer, Oven - Double, Oven - Wall, Stainless Steel Appliances, Refrigerator, Washer, Water Heater
Heat Source Propane - Leased
Exterior
Exterior Feature Deck(s), Porch(es)
Parking Features Garage - Side Entry, Garage Door Opener, Inside Access
Garage Spaces 2.0
Water Access N
Accessibility 32\"+ wide Doors
Porch Deck(s), Porch(es)
Attached Garage 2
Total Parking Spaces 2
Garage Y
Building
Story 3+
Sewer Public Sewer
Water Public
Architectural Style Colonial
Level or Stories 3+
Additional Building Above Grade, Below Grade
New Construction N
Schools
Elementary Schools Mountain View
Middle Schools Blue Ridge
High Schools Loudoun Valley
School District Loudoun County Public Schools
Others
Senior Community No
Tax ID 487186621000
Ownership Fee Simple
SqFt Source Assessor
Horse Property N
Special Listing Condition Standard
Read Less Info
Want to know what your home might be worth? Contact us for a FREE valuation!

Our team is ready to help you sell your home for the highest possible price ASAP

Bought with Nikki H Johnson • KW Metro Center
"My job is to find and attract mastery-based agents to the office, protect the culture, and make sure everyone is happy! "
GET MORE INFORMATION






