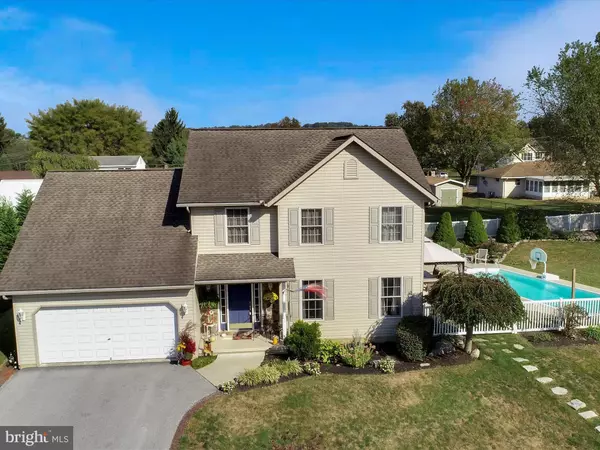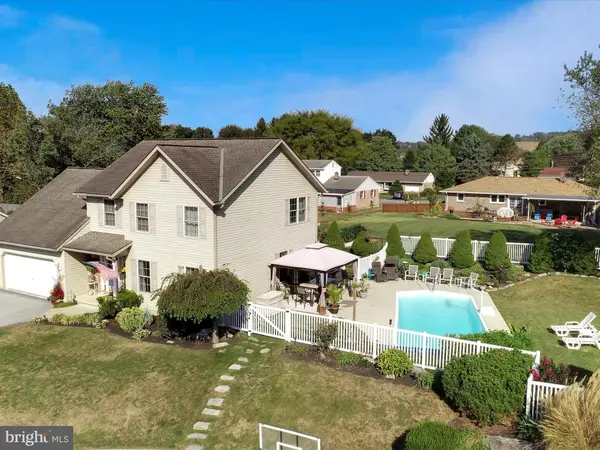$310,000
$310,000
For more information regarding the value of a property, please contact us for a free consultation.
4 Beds
4 Baths
2,906 SqFt
SOLD DATE : 12/27/2019
Key Details
Sold Price $310,000
Property Type Single Family Home
Sub Type Detached
Listing Status Sold
Purchase Type For Sale
Square Footage 2,906 sqft
Price per Sqft $106
Subdivision Todd Court
MLS Listing ID PALN109142
Sold Date 12/27/19
Style Traditional
Bedrooms 4
Full Baths 3
Half Baths 1
HOA Y/N N
Abv Grd Liv Area 2,246
Originating Board BRIGHT
Year Built 2002
Annual Tax Amount $5,246
Tax Year 2020
Lot Size 0.260 Acres
Acres 0.26
Property Description
Don't miss this opportunity to own a home in the coveted Todd Court neighborhood in Annville! This custom built Gerald Musser "Norfolk" plan has been meticulously maintained with many upgrades throughout. From the open first floor living/entertaining space to the 4 spacious bedrooms. Nicely finished lower level with full bath and kitchenette/bar area that could be converted into possible in-law quarters. The extensive outdoor hardscape and very low maintenance fiberglass pool give amazing options for outdoor dining and entertainment. Schedule your tour today!
Location
State PA
County Lebanon
Area Annville Twp (13218)
Zoning RESIDENTIAL
Direction South
Rooms
Other Rooms Living Room, Primary Bedroom, Bedroom 2, Bedroom 3, Bedroom 4, Kitchen, Foyer, In-Law/auPair/Suite, Laundry, Storage Room, Bathroom 2, Bathroom 3, Primary Bathroom, Half Bath
Basement Full, Partially Finished, Heated, Interior Access, Outside Entrance, Combination, Walkout Level, Shelving, Side Entrance, Other
Interior
Interior Features 2nd Kitchen, Bar, Combination Dining/Living, Combination Kitchen/Dining, Floor Plan - Open, Kitchen - Eat-In, Kitchen - Island, Kitchen - Table Space, Primary Bath(s), Pantry, Stall Shower, Tub Shower, Upgraded Countertops, Wainscotting, Walk-in Closet(s), Wet/Dry Bar, Window Treatments, Ceiling Fan(s), Carpet, Dining Area, Soaking Tub, Other
Hot Water Natural Gas
Heating Forced Air
Cooling Central A/C
Flooring Laminated, Vinyl, Carpet, Wood
Fireplaces Number 1
Fireplaces Type Mantel(s), Gas/Propane
Equipment Oven/Range - Electric, Range Hood, Microwave, Dishwasher, Refrigerator, Washer, Dryer - Electric
Fireplace Y
Appliance Oven/Range - Electric, Range Hood, Microwave, Dishwasher, Refrigerator, Washer, Dryer - Electric
Heat Source Natural Gas
Laundry Has Laundry, Hookup
Exterior
Exterior Feature Patio(s), Porch(es), Roof, Wrap Around
Parking Features Garage - Front Entry, Built In, Inside Access, Garage Door Opener, Oversized
Garage Spaces 2.0
Fence Vinyl
Pool Fenced, In Ground, Permits, Solar Heated, Other
Water Access N
View Creek/Stream, Street
Roof Type Asphalt
Street Surface Black Top
Accessibility 32\"+ wide Doors, 36\"+ wide Halls, 2+ Access Exits, 48\"+ Halls, >84\" Garage Door, Accessible Switches/Outlets, Low Bathroom Mirrors, Other
Porch Patio(s), Porch(es), Roof, Wrap Around
Road Frontage Boro/Township
Attached Garage 2
Total Parking Spaces 2
Garage Y
Building
Lot Description Interior, Private, SideYard(s), Poolside, Landscaping
Story 3+
Foundation Other
Sewer Public Sewer
Water Public
Architectural Style Traditional
Level or Stories 3+
Additional Building Above Grade, Below Grade
Structure Type Dry Wall
New Construction N
Schools
Elementary Schools Annville
Middle Schools Annville Cleona
High Schools Annville Cleona
School District Annville-Cleona
Others
Senior Community No
Tax ID 18-2320600-366145-0000
Ownership Fee Simple
SqFt Source Assessor
Security Features Smoke Detector
Acceptable Financing Cash, Conventional, FHA, USDA, VA
Horse Property N
Listing Terms Cash, Conventional, FHA, USDA, VA
Financing Cash,Conventional,FHA,USDA,VA
Special Listing Condition Standard
Read Less Info
Want to know what your home might be worth? Contact us for a FREE valuation!

Our team is ready to help you sell your home for the highest possible price ASAP

Bought with MELODY KIENE • Keller Williams Realty
"My job is to find and attract mastery-based agents to the office, protect the culture, and make sure everyone is happy! "
GET MORE INFORMATION






