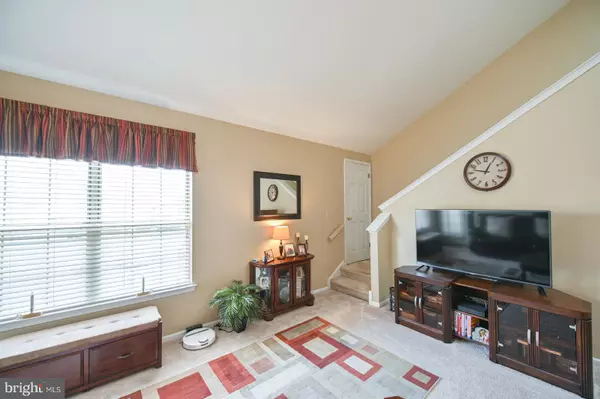$184,500
$184,900
0.2%For more information regarding the value of a property, please contact us for a free consultation.
3 Beds
2 Baths
1,469 SqFt
SOLD DATE : 12/13/2019
Key Details
Sold Price $184,500
Property Type Condo
Sub Type Condo/Co-op
Listing Status Sold
Purchase Type For Sale
Square Footage 1,469 sqft
Price per Sqft $125
Subdivision Montgomery Brooke
MLS Listing ID PAMC628418
Sold Date 12/13/19
Style Contemporary
Bedrooms 3
Full Baths 2
Condo Fees $250/mo
HOA Y/N N
Abv Grd Liv Area 1,469
Originating Board BRIGHT
Year Built 1992
Annual Tax Amount $3,663
Tax Year 2020
Lot Dimensions x 0.00
Property Description
One of the most stunning, spacious, warm and inviting home I've seen in Montgomery Brooke....Back on the market due to buyer's financing falling through....title is complete, certs are ordered, inspections done, Condo docs in....it's available now! Owner transferring puts this rare unit on the market. This home has been meticulously maintained, newly painted with today's neutral palette coupled with newer carpet in living room and dining room areas. Upper floor condo with a wonderfully open floor plan, featuring a living room with an airy cathedral ceiling, with a fully equipped kitchen with a refrigerator, dishwasher, and electric stove, and a dining space right off the kitchen. The master bedroom is huge with a great walk in closet, and large master bathroom...there is another spare bedroom and hall bath along with the laundry room...There is also a bonus "balcony" deck, great for relaxing in the outdoors....but, the real bonus is the upper floor "den/office" featuring a wood burning fireplace and a private bedroom space off of the den...this is a great home, and also offers a one year home warranty with purchase....The condo association offers trash service, lawn maintenance, snow removal, trash, exterior maintenance and pool
Location
State PA
County Montgomery
Area Limerick Twp (10637)
Zoning R5
Rooms
Other Rooms Living Room, Dining Room, Primary Bedroom, Bedroom 2, Bedroom 3, Kitchen, Den
Main Level Bedrooms 2
Interior
Interior Features Carpet, Ceiling Fan(s), Combination Kitchen/Dining, Dining Area, Family Room Off Kitchen, Primary Bath(s), Pantry, Wood Stove
Hot Water Electric
Cooling Central A/C
Flooring Carpet, Vinyl
Fireplaces Number 1
Fireplaces Type Fireplace - Glass Doors, Wood
Furnishings No
Fireplace Y
Heat Source Electric
Laundry Main Floor
Exterior
Exterior Feature Deck(s), Balcony
Utilities Available Cable TV Available
Amenities Available Pool - Outdoor
Water Access N
Roof Type Shingle
Accessibility None
Porch Deck(s), Balcony
Garage N
Building
Story 2
Unit Features Garden 1 - 4 Floors
Sewer Public Sewer
Water Public
Architectural Style Contemporary
Level or Stories 2
Additional Building Above Grade, Below Grade
Structure Type Dry Wall
New Construction N
Schools
School District Spring-Ford Area
Others
Pets Allowed Y
HOA Fee Include Common Area Maintenance,Ext Bldg Maint,Lawn Care Front,Lawn Care Rear,Lawn Care Side,Lawn Maintenance,Management,Pool(s),Recreation Facility,Snow Removal,Trash
Senior Community No
Tax ID 37-00-00745-577
Ownership Condominium
Security Features Electric Alarm,Motion Detectors,Monitored
Acceptable Financing Cash, Conventional, FHA, USDA, VA
Horse Property N
Listing Terms Cash, Conventional, FHA, USDA, VA
Financing Cash,Conventional,FHA,USDA,VA
Special Listing Condition Standard
Pets Allowed Cats OK, Dogs OK
Read Less Info
Want to know what your home might be worth? Contact us for a FREE valuation!

Our team is ready to help you sell your home for the highest possible price ASAP

Bought with Keith S Kline • Coldwell Banker Hearthside Realtors-Collegeville
"My job is to find and attract mastery-based agents to the office, protect the culture, and make sure everyone is happy! "
GET MORE INFORMATION






