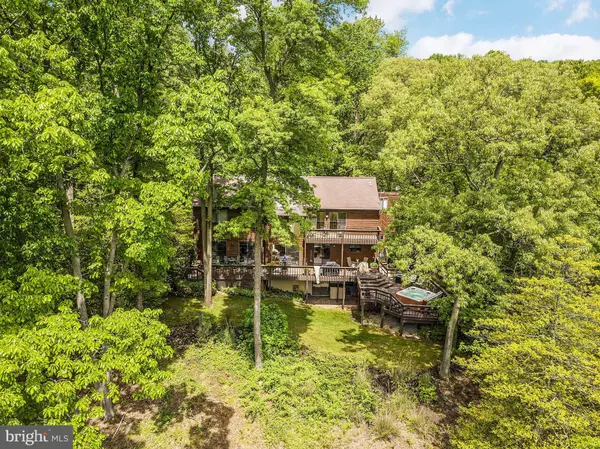$628,000
$640,000
1.9%For more information regarding the value of a property, please contact us for a free consultation.
3 Beds
3 Baths
2,620 SqFt
SOLD DATE : 12/20/2019
Key Details
Sold Price $628,000
Property Type Single Family Home
Sub Type Detached
Listing Status Sold
Purchase Type For Sale
Square Footage 2,620 sqft
Price per Sqft $239
Subdivision Eagle Hill
MLS Listing ID MDAA398592
Sold Date 12/20/19
Style Colonial
Bedrooms 3
Full Baths 2
Half Baths 1
HOA Fees $8/ann
HOA Y/N Y
Abv Grd Liv Area 2,620
Originating Board BRIGHT
Year Built 1984
Annual Tax Amount $5,164
Tax Year 2018
Lot Size 2.380 Acres
Acres 2.38
Property Description
Oasis on the Magothy 331 Eagle Hill Slowly cruise the long and curved drive, shielded by the trees standing sentinel on this wooded property. As you unwind from the busyness of life the trees open up, and there standing in the clearing is your new home: a custom designed oasis that is in complete harmony with its serene surroundings. The home issues a warm welcome with a double front entry door. Open the door to the large 2 story foyer and be greeted by the Magothy River. The view of the river entices you as you step onto the back deck which extends the entire width of the home. Enjoy the beauty nature presents you. Have a seat and introduce yourself to the teeming wildlife of the shore. Step into the hot tub of a blissful summer evening and watch the sail boat races that course past. Let this moment infuse your being as you now explore the impeccable home. Designed by an architect, constructed by an esteemed local builder, and overseen by the homeowners, this home stands apart. The floor plan is a harmonious blend of open space and intimate formal rooms. The well designed kitchen, with glass sliders to the deck, lends itself to entertaining. Granite counters top the beautiful all wood cabinets. A granite Blanco sink with its touch-less faucet rests beneath a window with river views. The kitchen has sight lines to the warm and inviting family room which boasts its own glass sliders to the deck and a brick fireplace whose colors mimic those of the deck. But the feature that draws the eye is centrally placed solarium which allows sunlight to stream into the space and serves as a passive solar heating system. Ascend the custom Mission inspired wood stairs to explore the large master suite. Overlooking the river, this room is a private retreat with a balcony, master bath with updated lighting and vanity, large walk-in closet, and a bonus space currently used as a studio. Descend the stairs to the large finished basement. With its bar of handmade tiles from Mexico, gas stove, and sliders to a ground level brick patio the basement is ideal for a night of movie watching or hosting large gatherings. This home is truly an oasis on the Magothy.
Location
State MD
County Anne Arundel
Zoning RLD
Rooms
Other Rooms Living Room, Dining Room, Primary Bedroom, Bedroom 2, Bedroom 3, Kitchen, Family Room, Bathroom 2, Half Bath
Basement Connecting Stairway, Daylight, Full, Fully Finished, Heated, Improved, Sump Pump, Walkout Level
Main Level Bedrooms 3
Interior
Interior Features Kitchen - Island, Kitchen - Table Space, Formal/Separate Dining Room, Built-Ins, Chair Railings
Hot Water Electric
Heating Heat Pump(s)
Cooling Ceiling Fan(s), Central A/C, Heat Pump(s)
Fireplaces Number 1
Equipment Central Vacuum, Cooktop, Dishwasher, Exhaust Fan, Instant Hot Water, Oven/Range - Electric, Refrigerator, Washer, Water Heater, Water Conditioner - Owned
Fireplace Y
Window Features Bay/Bow,Double Pane,Screens
Appliance Central Vacuum, Cooktop, Dishwasher, Exhaust Fan, Instant Hot Water, Oven/Range - Electric, Refrigerator, Washer, Water Heater, Water Conditioner - Owned
Heat Source Electric
Exterior
Parking Features Garage - Front Entry, Garage Door Opener
Garage Spaces 2.0
Water Access N
Roof Type Asphalt,Shingle
Accessibility None
Attached Garage 2
Total Parking Spaces 2
Garage Y
Building
Story 3+
Sewer Community Septic Tank, Private Septic Tank
Water Well
Architectural Style Colonial
Level or Stories 3+
Additional Building Above Grade, Below Grade
New Construction N
Schools
Elementary Schools Bodkin
Middle Schools Chesapeake Bay
High Schools Chesapeake
School District Anne Arundel County Public Schools
Others
Senior Community No
Tax ID 020324090022916
Ownership Fee Simple
SqFt Source Estimated
Acceptable Financing Cash, Conventional, FHA, VA
Listing Terms Cash, Conventional, FHA, VA
Financing Cash,Conventional,FHA,VA
Special Listing Condition Standard
Read Less Info
Want to know what your home might be worth? Contact us for a FREE valuation!

Our team is ready to help you sell your home for the highest possible price ASAP

Bought with Gregory D. Fisk • Keller Williams Flagship of Maryland
"My job is to find and attract mastery-based agents to the office, protect the culture, and make sure everyone is happy! "
GET MORE INFORMATION






