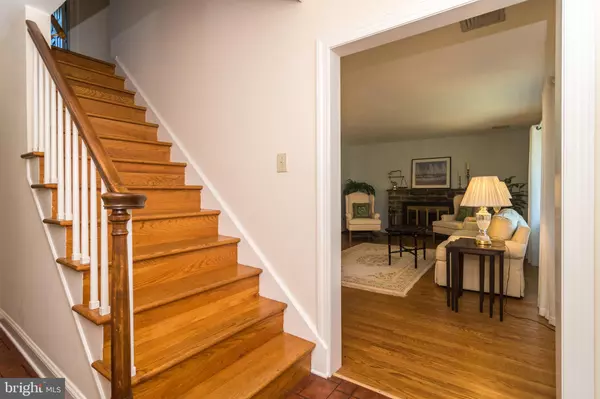$435,000
$442,500
1.7%For more information regarding the value of a property, please contact us for a free consultation.
3 Beds
3 Baths
2,605 SqFt
SOLD DATE : 12/16/2019
Key Details
Sold Price $435,000
Property Type Single Family Home
Sub Type Detached
Listing Status Sold
Purchase Type For Sale
Square Footage 2,605 sqft
Price per Sqft $166
Subdivision Dekalb Farms
MLS Listing ID PAMC626294
Sold Date 12/16/19
Style Cape Cod
Bedrooms 3
Full Baths 2
Half Baths 1
HOA Y/N N
Abv Grd Liv Area 2,605
Originating Board BRIGHT
Year Built 1961
Annual Tax Amount $5,583
Tax Year 2020
Lot Size 0.703 Acres
Acres 0.7
Lot Dimensions 175.00 x 0.00
Property Description
Simply beautiful! This lovely single family home is awaiting the next chapter in its long story in the Dekalb Farms neighbor of Blue Bell. The owners have spent many years tending the gorgeous house and landscape. From the moment you enter the property, notice the stunning walkway leading to the slate style patio, the stone facade and striking red front door. Enjoy outdoor living like a football or baseball catch, soccer practice, badminton or volley ball in the park-like setting surrounding the house. Imagine dining alfresco, entertaining, grilling or relaxing on the brand new rear patio (Aug 2019) with views of mature trees and stunning flower beds. Located within highly desirable Whitpain Township and Wissahickon School District, this wonderfully maintained property offers plenty of space & opportunity to add your personal touches. The first floor includes a full bedroom with en-suite bathroom, dressing area & hardwood floors. Adjacent the main bedroom is an additional room with many possibilities from a 4th bedroom, den, home office, playroom, library or flex space. Enjoy cozy nights relaxing by the living room fireplace and holiday gatherings in the formal dining room. The spacious eat-in kitchen offers granite counters, access to the rear patio, stainless steel refrigerator, black dishwasher, range and stainless microwave. The second floor offers two large bedrooms, full bathroom, office, cedar closet, large walk in closets and hardwood floors. The walk-up full basement is partially finished which includes the laundry area, tons of storage space, heater/boiler and has been professionally waterproofed. Don't miss the detached two car garage with access to the rear yard. Many upgrades include a new roof (May 2019), new walkway (2016), new patio (2019), updated fireplace stucco (2019), new heater(2016), basement waterproofing (2019), upgraded main bedroom stall shower (Aug 2019). Quick commute to Philadelphia, King of Prussia, schools, shopping, transportation, parks & recreation. Make your appointment today to view this fabulous home.
Location
State PA
County Montgomery
Area Whitpain Twp (10666)
Zoning R1
Rooms
Other Rooms Living Room, Dining Room, Bedroom 2, Bedroom 3, Kitchen, Den, Basement, Foyer, Bedroom 1, Laundry, Office, Bathroom 1, Bathroom 2, Half Bath
Basement Full, Outside Entrance, Walkout Stairs, Water Proofing System, Windows, Sump Pump, Space For Rooms, Partially Finished, Interior Access
Main Level Bedrooms 1
Interior
Interior Features Kitchen - Eat-In, Wood Floors, Tub Shower, Stall Shower, Formal/Separate Dining Room, Entry Level Bedroom, Dining Area, Cedar Closet(s), Carpet, Attic
Hot Water S/W Changeover, Oil
Heating Baseboard - Hot Water
Cooling Central A/C
Flooring Hardwood, Carpet
Fireplaces Number 1
Fireplaces Type Wood, Stone
Equipment Dishwasher, Dryer - Electric, Microwave, Oven/Range - Electric, Refrigerator, Washer
Fireplace Y
Appliance Dishwasher, Dryer - Electric, Microwave, Oven/Range - Electric, Refrigerator, Washer
Heat Source Oil
Laundry Basement, Has Laundry
Exterior
Exterior Feature Patio(s), Porch(es)
Parking Features Garage - Front Entry
Garage Spaces 2.0
Water Access N
Roof Type Architectural Shingle
Accessibility None
Porch Patio(s), Porch(es)
Total Parking Spaces 2
Garage Y
Building
Story 2
Sewer Public Sewer
Water Public
Architectural Style Cape Cod
Level or Stories 2
Additional Building Above Grade, Below Grade
New Construction N
Schools
Elementary Schools Blue Bell
Middle Schools Wissahickon
High Schools Wissahickon Senior
School District Wissahickon
Others
Senior Community No
Tax ID 66-00-01132-008
Ownership Fee Simple
SqFt Source Assessor
Special Listing Condition Standard
Read Less Info
Want to know what your home might be worth? Contact us for a FREE valuation!

Our team is ready to help you sell your home for the highest possible price ASAP

Bought with Amy Croce • BHHS Fox & Roach-Wayne
"My job is to find and attract mastery-based agents to the office, protect the culture, and make sure everyone is happy! "
GET MORE INFORMATION






