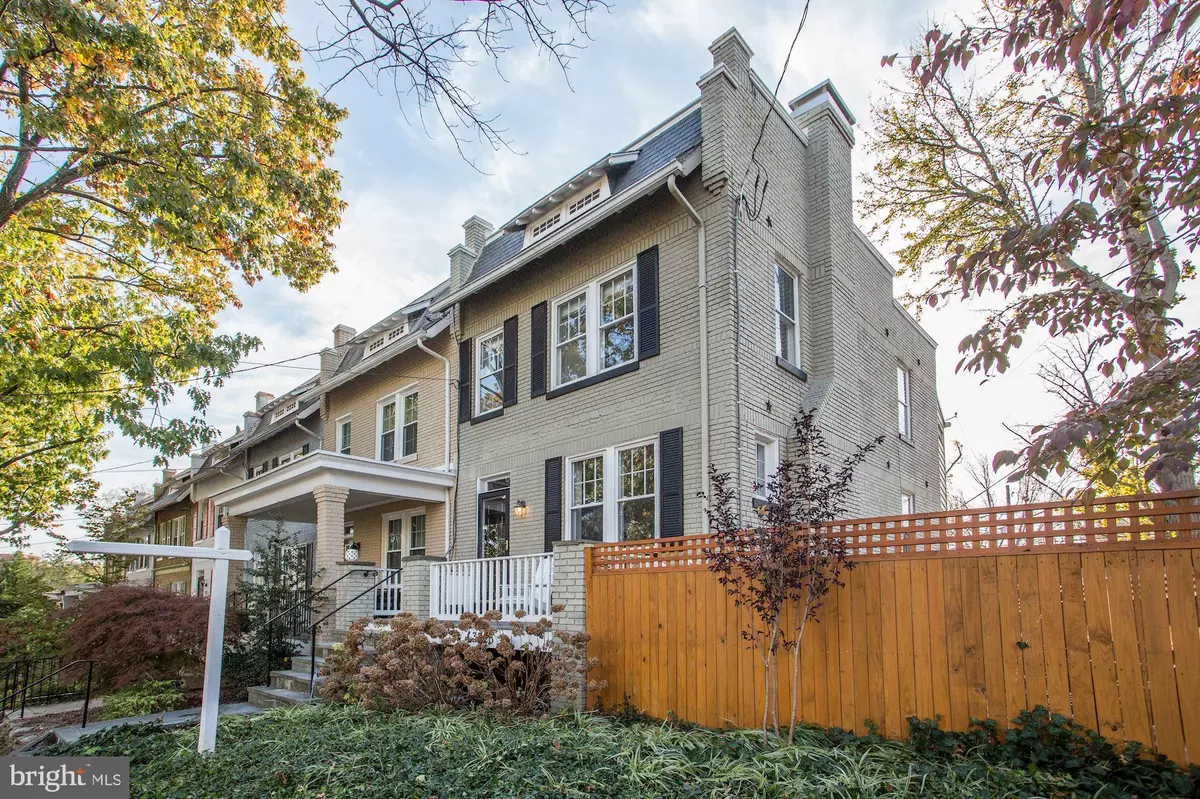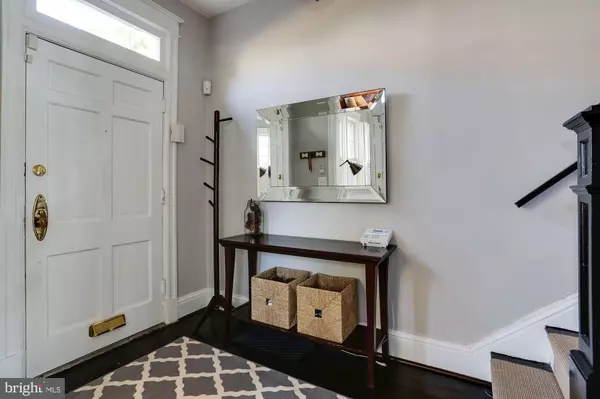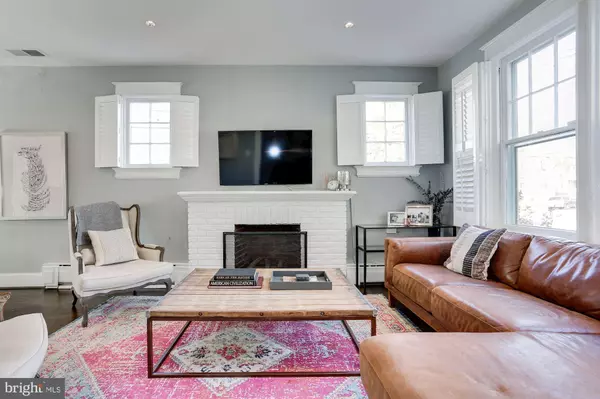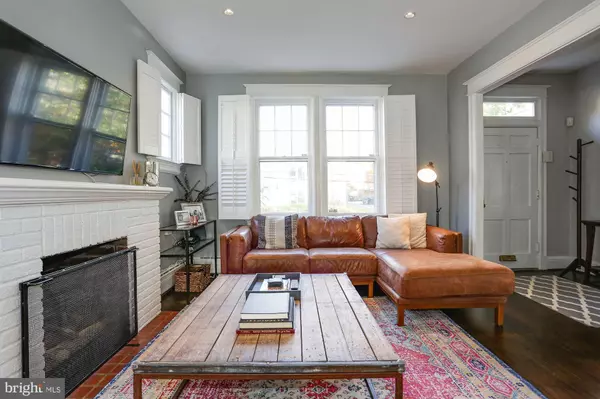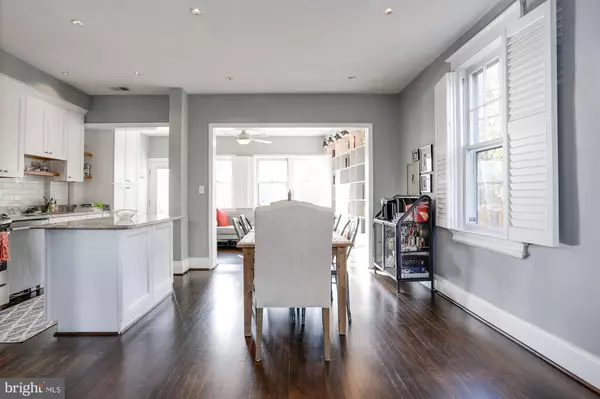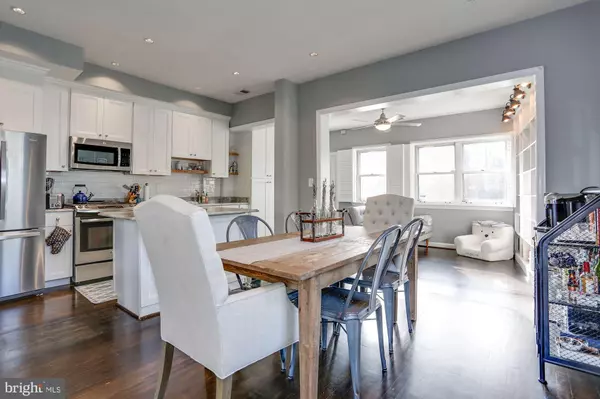$1,160,000
$1,175,000
1.3%For more information regarding the value of a property, please contact us for a free consultation.
4 Beds
4 Baths
2,087 SqFt
SOLD DATE : 12/16/2019
Key Details
Sold Price $1,160,000
Property Type Townhouse
Sub Type End of Row/Townhouse
Listing Status Sold
Purchase Type For Sale
Square Footage 2,087 sqft
Price per Sqft $555
Subdivision Glover Park
MLS Listing ID DCDC450336
Sold Date 12/16/19
Style Federal
Bedrooms 4
Full Baths 3
Half Baths 1
HOA Y/N N
Abv Grd Liv Area 1,502
Originating Board BRIGHT
Year Built 1929
Annual Tax Amount $8,218
Tax Year 2019
Lot Size 1,511 Sqft
Acres 0.03
Property Description
Rarely available corner lot in Glover Park full of new updates. Open floor plan with three walls of windows allows for tons of natural light. Recently remodeled kitchen opens up into dining and living area. Upstairs master suite with sitting/dressing area and its own washer/dryer. New skylights in master suite and master bath further brighten the space. Wall to wall built-in bookcases recently added to family room overlook rear patio and private driveway. Front porch leads to beautiful corner private patio and yard with new privacy fence for dining, entertaining or kids play area. Recently refinished floors on main level and new Nest thermostats. In law suite on lower level with new flooring and remodeled full bath in 2016, has its own bedroom, kitchen, washer and dryer, private entrance, and covered porch. New HVAC and ceiling fans. The landscaped corner property comes alive each spring with four crape myrtle trees, a dogwood tree, and beautiful hydrangea. Amazing location - walk to shops and restaurants in Glover Park or Georgetown, drive from your private driveway, or take the bus steps from your doorstep.
Location
State DC
County Washington
Zoning R3
Rooms
Basement Full, Fully Finished, Outside Entrance, Rear Entrance, Sump Pump, Walkout Level
Interior
Interior Features 2nd Kitchen, Built-Ins, Dining Area, Family Room Off Kitchen, Primary Bath(s), Window Treatments, Wood Floors
Heating Heat Pump(s), Radiator
Cooling Central A/C
Flooring Hardwood
Fireplaces Number 1
Fireplaces Type Fireplace - Glass Doors, Gas/Propane, Insert, Mantel(s)
Equipment Built-In Microwave, Dishwasher, Disposal, Dryer, Extra Refrigerator/Freezer, Oven/Range - Gas, Range Hood, Refrigerator, Washer
Fireplace Y
Window Features Skylights,Storm
Appliance Built-In Microwave, Dishwasher, Disposal, Dryer, Extra Refrigerator/Freezer, Oven/Range - Gas, Range Hood, Refrigerator, Washer
Heat Source Electric, Natural Gas
Exterior
Exterior Feature Brick, Patio(s), Porch(es)
Garage Spaces 1.0
Fence Privacy, Rear
Water Access N
Street Surface Alley
Accessibility None
Porch Brick, Patio(s), Porch(es)
Road Frontage City/County
Total Parking Spaces 1
Garage N
Building
Lot Description Corner, Landscaping
Story 3+
Sewer Public Sewer
Water Public
Architectural Style Federal
Level or Stories 3+
Additional Building Above Grade, Below Grade
Structure Type 9'+ Ceilings
New Construction N
Schools
School District District Of Columbia Public Schools
Others
Senior Community No
Tax ID 1301//0490
Ownership Fee Simple
SqFt Source Assessor
Special Listing Condition Standard
Read Less Info
Want to know what your home might be worth? Contact us for a FREE valuation!

Our team is ready to help you sell your home for the highest possible price ASAP

Bought with Keri K. Shull • Optime Realty
"My job is to find and attract mastery-based agents to the office, protect the culture, and make sure everyone is happy! "
GET MORE INFORMATION

