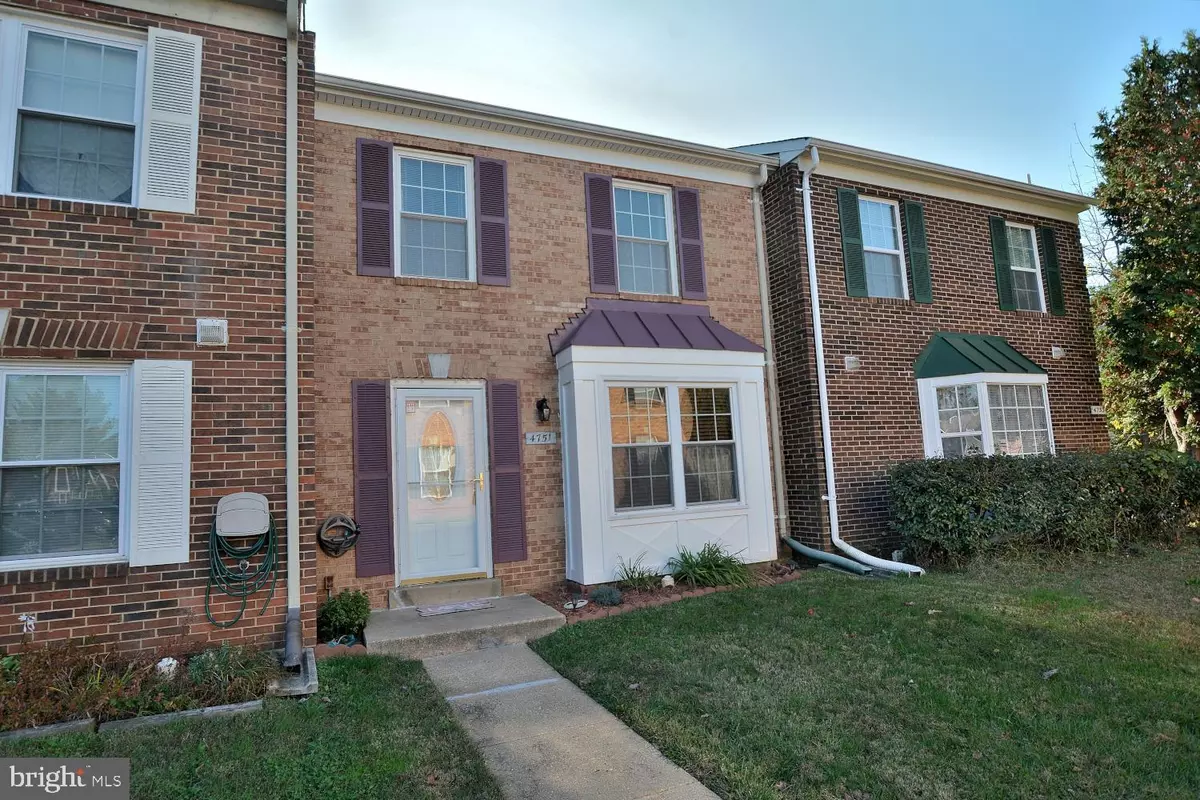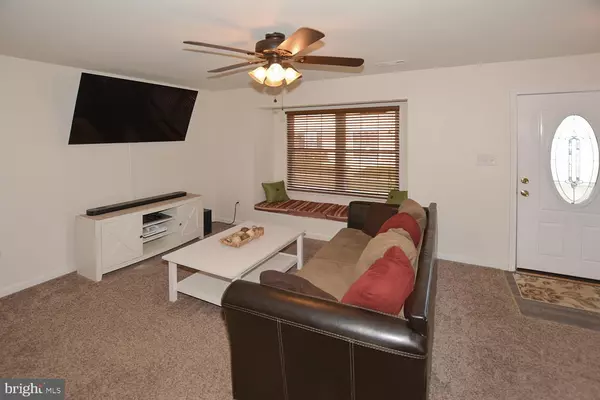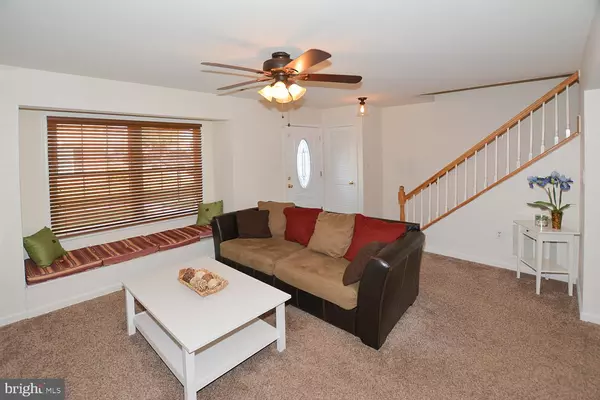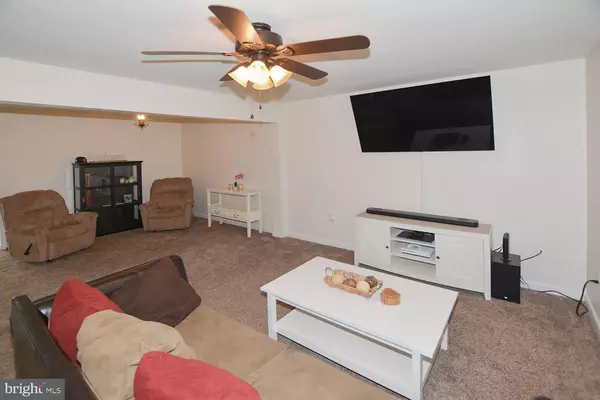$250,000
$264,788
5.6%For more information regarding the value of a property, please contact us for a free consultation.
3 Beds
3 Baths
1,356 SqFt
SOLD DATE : 12/11/2019
Key Details
Sold Price $250,000
Property Type Townhouse
Sub Type Interior Row/Townhouse
Listing Status Sold
Purchase Type For Sale
Square Footage 1,356 sqft
Price per Sqft $184
Subdivision Georgetown Park
MLS Listing ID VAPW482508
Sold Date 12/11/19
Style Colonial
Bedrooms 3
Full Baths 2
Half Baths 1
HOA Fees $96/qua
HOA Y/N Y
Abv Grd Liv Area 1,356
Originating Board BRIGHT
Year Built 1985
Annual Tax Amount $2,775
Tax Year 2019
Lot Size 1,599 Sqft
Acres 0.04
Property Description
MUST SEE! Turn key, 2 level townhome in Georgetown Park features upgrades such as updated kitchen featuring granite and LVP flooring, new fridge, newer appliances, exterior trim wrap, updated baths and bath flooring, hardwood stairs to upper level, ceiling fans, pull down stairs to attic, recently updated HVAC system, vinyl windows, whole house surge protection, fenced yard with deck and storage shed, all situated near public transportation, shopping at Potomac Mills, Stonebridge at Potomac Town Center, Wegmans and more, Dale City Recreation Center, Sentara hospital, 95 & Route 1.
Location
State VA
County Prince William
Zoning R6
Rooms
Other Rooms Living Room, Dining Room, Primary Bedroom, Bedroom 2, Bedroom 3, Kitchen, Breakfast Room, Primary Bathroom
Interior
Interior Features Attic, Breakfast Area, Carpet, Ceiling Fan(s), Dining Area, Floor Plan - Open, Kitchen - Eat-In, Primary Bath(s), Stall Shower, Tub Shower, Upgraded Countertops, Window Treatments, Other
Hot Water Natural Gas
Heating Forced Air
Cooling Ceiling Fan(s), Central A/C
Equipment Dishwasher, Disposal, Dryer - Front Loading, Exhaust Fan, Microwave, Oven/Range - Gas, Range Hood, Refrigerator, Washer - Front Loading, Water Heater
Fireplace N
Window Features Bay/Bow,Double Pane,Insulated,Screens
Appliance Dishwasher, Disposal, Dryer - Front Loading, Exhaust Fan, Microwave, Oven/Range - Gas, Range Hood, Refrigerator, Washer - Front Loading, Water Heater
Heat Source Natural Gas
Laundry Washer In Unit, Dryer In Unit, Main Floor
Exterior
Exterior Feature Deck(s)
Garage Spaces 2.0
Parking On Site 2
Fence Wood, Rear, Privacy
Amenities Available Tot Lots/Playground, Tennis Courts
Water Access N
Accessibility None
Porch Deck(s)
Total Parking Spaces 2
Garage N
Building
Story 2
Sewer Public Sewer
Water Public
Architectural Style Colonial
Level or Stories 2
Additional Building Above Grade, Below Grade
New Construction N
Schools
Elementary Schools Kyle R Wilson
Middle Schools Call School Board
High Schools Gar-Field
School District Prince William County Public Schools
Others
HOA Fee Include Trash,Management
Senior Community No
Tax ID 8191-27-0342
Ownership Fee Simple
SqFt Source Assessor
Special Listing Condition Standard
Read Less Info
Want to know what your home might be worth? Contact us for a FREE valuation!

Our team is ready to help you sell your home for the highest possible price ASAP

Bought with Teresa Durham • Pearson Smith Realty, LLC
"My job is to find and attract mastery-based agents to the office, protect the culture, and make sure everyone is happy! "
GET MORE INFORMATION






