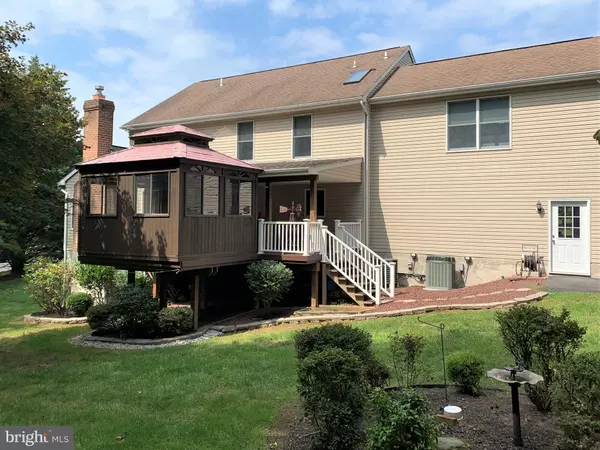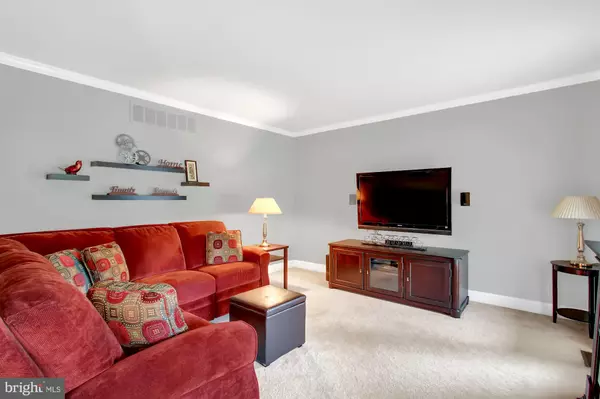$475,000
$500,000
5.0%For more information regarding the value of a property, please contact us for a free consultation.
4 Beds
3 Baths
2,531 SqFt
SOLD DATE : 12/13/2019
Key Details
Sold Price $475,000
Property Type Single Family Home
Sub Type Detached
Listing Status Sold
Purchase Type For Sale
Square Footage 2,531 sqft
Price per Sqft $187
Subdivision Cool Springs
MLS Listing ID MDHR239506
Sold Date 12/13/19
Style Colonial
Bedrooms 4
Full Baths 2
Half Baths 1
HOA Y/N N
Abv Grd Liv Area 2,531
Originating Board BRIGHT
Year Built 1993
Annual Tax Amount $4,767
Tax Year 2018
Lot Size 3.024 Acres
Acres 3.02
Lot Dimensions 0.00 x 0.00
Property Description
NEW PRICE Lovely custom 4 Bed, 2.5 Bath Colonial on 3.02 acres backing to woods in Cool Spring with beautiful pastoral views from front porch. Two story foyer w/Ceramic tile flooring opens to your formal living and dining rooms, perfect spot for entertaining family and friends this holiday season. Kitchen w/Oak cabinets, pull out drawers, under counter lighting, tile back-splash, tile flooring & Granite counter-tops. Breakfast nook area w/Pella sliding door to covered porch area. Beautiful and open family room w/neutral carpet, cathedral ceilings, skylights and gas fireplace(wood fireplace was converted to gas). Pella sliding door leads to covered porch. The second level features Master bedroom w/cathedral ceilings, walk in closet and a beautifully updated bathroom w/tile flooring, shower w/wall jets, tile, dual vanities w/Quartz counter-tops. Three additional bedrooms and full bathroom complete the 2nd level. Unfinished lower level walk out, laundry area and tons of space waiting for you to finish. The covered porch area off back of house also features a great enclosed Hot Tub area, perfect for all weather, you will love all the beautiful wood work. Hot tub works great but being SOLD AS IS. Two car side load garage with finished floor and entrance into kitchen. The original owners have taken amazing care of this home and it shows beautifully so don't delay in visiting this home. If you're looking for a warm, spacious and inviting home your search has ended. Welcome Home!!
Location
State MD
County Harford
Zoning RESIDENTIAL
Rooms
Other Rooms Living Room, Dining Room, Primary Bedroom, Bedroom 2, Bedroom 3, Bedroom 4, Kitchen, Family Room, Foyer, Primary Bathroom, Full Bath, Half Bath, Screened Porch
Basement Daylight, Partial, Space For Rooms, Sump Pump, Walkout Level, Windows
Interior
Interior Features Carpet, Ceiling Fan(s), Chair Railings, Crown Moldings, Family Room Off Kitchen, Formal/Separate Dining Room, Floor Plan - Traditional, Kitchen - Eat-In, Kitchen - Island, Kitchen - Table Space, Primary Bath(s), Skylight(s), Walk-in Closet(s), Window Treatments, WhirlPool/HotTub
Hot Water Electric, 60+ Gallon Tank
Heating Heat Pump(s)
Cooling Ceiling Fan(s), Central A/C
Flooring Ceramic Tile, Carpet
Fireplaces Number 1
Fireplaces Type Brick, Gas/Propane, Wood
Equipment Built-In Microwave, Cooktop, Cooktop - Down Draft, Dishwasher, Disposal, Dryer, Exhaust Fan, Humidifier, Icemaker, Oven - Wall, Refrigerator, Washer
Furnishings No
Fireplace Y
Window Features Double Hung,Screens,Skylights
Appliance Built-In Microwave, Cooktop, Cooktop - Down Draft, Dishwasher, Disposal, Dryer, Exhaust Fan, Humidifier, Icemaker, Oven - Wall, Refrigerator, Washer
Heat Source Electric, Propane - Owned
Laundry Lower Floor
Exterior
Exterior Feature Deck(s), Screened
Parking Features Garage Door Opener, Garage - Side Entry, Inside Access
Garage Spaces 2.0
Utilities Available Cable TV
Water Access N
View Trees/Woods, Scenic Vista
Roof Type Architectural Shingle
Accessibility None
Porch Deck(s), Screened
Attached Garage 2
Total Parking Spaces 2
Garage Y
Building
Lot Description Backs to Trees, Landscaping, Secluded, Trees/Wooded
Story 3+
Sewer Private Sewer
Water Well
Architectural Style Colonial
Level or Stories 3+
Additional Building Above Grade, Below Grade
Structure Type Dry Wall,Cathedral Ceilings,2 Story Ceilings
New Construction N
Schools
Elementary Schools Churchville
Middle Schools Southampton
High Schools C Milton Wright
School District Harford County Public Schools
Others
Senior Community No
Tax ID 03-253139
Ownership Fee Simple
SqFt Source Assessor
Horse Property N
Special Listing Condition Standard
Read Less Info
Want to know what your home might be worth? Contact us for a FREE valuation!

Our team is ready to help you sell your home for the highest possible price ASAP

Bought with Monica S Dvorak • ExecuHome Realty
"My job is to find and attract mastery-based agents to the office, protect the culture, and make sure everyone is happy! "
GET MORE INFORMATION






