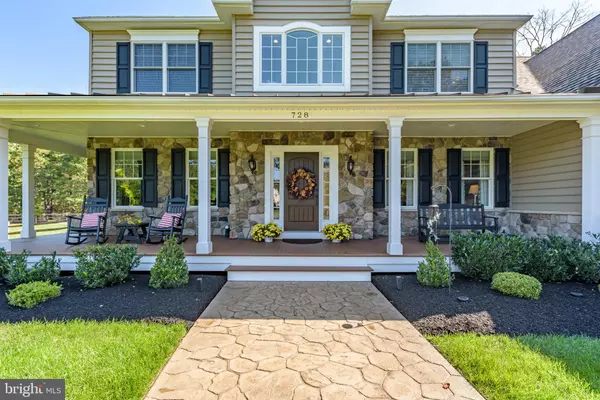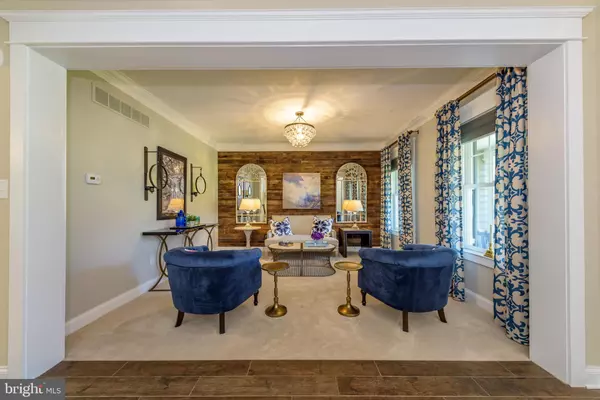$694,000
$699,000
0.7%For more information regarding the value of a property, please contact us for a free consultation.
4 Beds
5 Baths
3,397 SqFt
SOLD DATE : 12/03/2019
Key Details
Sold Price $694,000
Property Type Single Family Home
Sub Type Detached
Listing Status Sold
Purchase Type For Sale
Square Footage 3,397 sqft
Price per Sqft $204
Subdivision Aston Walk
MLS Listing ID NJBL358378
Sold Date 12/03/19
Style Colonial
Bedrooms 4
Full Baths 3
Half Baths 2
HOA Y/N N
Abv Grd Liv Area 3,397
Originating Board BRIGHT
Year Built 2014
Annual Tax Amount $19,382
Tax Year 2019
Lot Size 1.584 Acres
Acres 1.58
Lot Dimensions 0.00 x 0.00
Property Description
Your DREAM Home Awaits! Live in luxury in this pristine 4 BR 5 Bath Farmhouse Colonial in the prestigious enclave of Aston Walk! Situated on 1.7+plush acres on a private, quiet rd, enjoy space & serenity aplenty! Stunning stone front+rocking chair porch welcome you in to find elegant designs, custom molding & trim all though. Gorgeous LR feat. 100 yr. old barn wood accent wall, sure to impress! Open concept FDR & Gourmet EIK are works of art, feat. High End SS Appl. (Sub Zero&Wolf), quartzite counters, CI&more! FR feat. chic coffered ceiling, built-ins & custom F/P- wow! Upstairs, 4 large BRs (1 Princess Suite) w/plush carpets & and ample closets, inc the Master! MBR boasts it's own WIC & ensuite bath w/dual vanity. Picturesque sitting rm, too! Finished basement boasts a Den,Gym, & 1/2 bath! An Entertainer's Paradise, relax on your Custom Patio w/Waterfall, Fire Pit & huge fenced-in yard w/peaceful wooded views. Gen ATC Switch&Spray Foam Insulation.A TRUE GEM & A MUST SEE!
Location
State NJ
County Burlington
Area Medford Twp (20320)
Zoning RGD1
Rooms
Other Rooms Living Room, Dining Room, Kitchen, Family Room, Basement, Laundry, Office, Half Bath
Basement Partially Finished
Interior
Interior Features Attic, Built-Ins, Carpet, Chair Railings, Crown Moldings, Dining Area, Family Room Off Kitchen, Formal/Separate Dining Room, Kitchen - Eat-In, Kitchen - Island, Kitchen - Table Space, Primary Bath(s), Recessed Lighting, Stall Shower, Store/Office, Upgraded Countertops, Walk-in Closet(s), Water Treat System
Hot Water Natural Gas
Heating Forced Air
Cooling Multi Units, Central A/C
Flooring Carpet, Ceramic Tile, Hardwood
Fireplaces Number 1
Fireplaces Type Other, Gas/Propane, Screen, Mantel(s)
Equipment Dishwasher, Oven/Range - Gas, Microwave, Refrigerator
Fireplace Y
Appliance Dishwasher, Oven/Range - Gas, Microwave, Refrigerator
Heat Source Natural Gas
Laundry Main Floor
Exterior
Exterior Feature Patio(s), Porch(es), Wrap Around
Parking Features Built In, Garage - Front Entry, Oversized, Additional Storage Area
Garage Spaces 3.0
Utilities Available Electric Available, Natural Gas Available
Water Access N
View Trees/Woods
Roof Type Asphalt,Shingle
Accessibility None
Porch Patio(s), Porch(es), Wrap Around
Attached Garage 3
Total Parking Spaces 3
Garage Y
Building
Lot Description Cul-de-sac, Level, Trees/Wooded
Story 2
Sewer Septic Exists
Water Public, Well
Architectural Style Colonial
Level or Stories 2
Additional Building Above Grade, Below Grade
Structure Type Cathedral Ceilings,Wood Walls
New Construction N
Schools
School District Medford Township Public Schools
Others
Senior Community No
Tax ID 20-06504-00009 04
Ownership Fee Simple
SqFt Source Estimated
Acceptable Financing Cash, Conventional, FHA, VA
Listing Terms Cash, Conventional, FHA, VA
Financing Cash,Conventional,FHA,VA
Special Listing Condition Standard
Read Less Info
Want to know what your home might be worth? Contact us for a FREE valuation!

Our team is ready to help you sell your home for the highest possible price ASAP

Bought with Francis Longo • Tesla Realty Group LLC
"My job is to find and attract mastery-based agents to the office, protect the culture, and make sure everyone is happy! "
GET MORE INFORMATION






