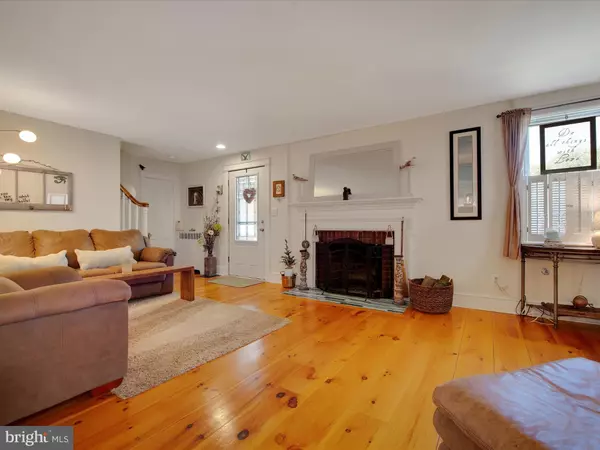$307,800
$309,000
0.4%For more information regarding the value of a property, please contact us for a free consultation.
4 Beds
2 Baths
2,575 SqFt
SOLD DATE : 11/29/2019
Key Details
Sold Price $307,800
Property Type Single Family Home
Sub Type Detached
Listing Status Sold
Purchase Type For Sale
Square Footage 2,575 sqft
Price per Sqft $119
Subdivision None Available
MLS Listing ID PADE500988
Sold Date 11/29/19
Style Dutch,Colonial
Bedrooms 4
Full Baths 2
HOA Y/N N
Abv Grd Liv Area 2,000
Originating Board BRIGHT
Year Built 1940
Annual Tax Amount $6,944
Tax Year 2019
Lot Size 8,276 Sqft
Acres 0.19
Lot Dimensions 71.00 x 119.00
Property Description
The Best Buy in Ridley Park opens its doors Friday evening, with an Open House on Sunday, 1-3! Charming, and meticulously updated Four Bedroom Ridley Park Dutch Colonial offers space, well thought-out upgrades, and a serene setting, on a level and private, tree lined backyard! Situated on a quiet, one way sidewalk street, in the coveted lake section of Ridley Park, this home was completely renovated in 2012 with high-end custom finishes. Highlights include: Gas heat conversion, new kitchen and baths, new flooring/lighting and hardware throughout, family room with gas fireplace & built-in shelving, sliding doors to rear patio, renovated basement with extra guest room, family room (currently being used as a gym/craft room), full bath and sauna. This one will not last....Open Sunday, September 29th.....no Eagles game, so don't miss it! EXTERIOR FEATURES **Brick & stone exterior accents the siding **Covered Front Porch **Covered side entry to mud room (PVC railings - low maintenance!) **MAIN LEVEL: Hardwood wide-plank floors throughout **Recessed LED lighting in main AND lower level **Ornate custom woodwork and baseboards - Craftsman trim and Shaker doors **LIVING ROOM: Coat closet **Plantation shutters **Spacious living area, with walls of windows, allowing for an abundance of natural light **Wood-burning fireplace with decorative tile hearth, and custom ornate trim **KITCHEN: Marble countertops with peninsula, allowing for extra seating; Industrial style pendant lighting **White shaker cabinets with bead-board doors **XL deep SS kitchen sink, Instant hot water dispenser, Pull-down spray kitchen faucet **New SS Kenmore Elite appliances, including GAS cooking **Industrial-style ceiling fan **Stamped tin backsplash **Open shelving features **Kitchen opens to nicely sized dining space, with custom built in corner cabinets, and huge window with deep sill to frame the space**Tri-pendants above dining table area add industrial modern style **FAMILY ROOM: Conveniently located off kitchen with pocket door entry **Gas fireplace with stone surround and reclaimed wood mantle (from a Philly church in the 1800s!) **Custom built-in shelving **Modern-style wood ceiling fan **Custom whitewashed bead-board ceiling **Sliding doors to patio **Tons of natural light! **Mudroom with cubbies & storage - side entry and throughway to attached 1- car garage **Wide driveway that leads to garage, as well as around the side of the house **Large backyard with plenty of trees for privacy ** UPSTAIRS: Original, refinished hardwood floors throughout upper level **Spacious center hallway/landing **Crystal doorknobs **Cedar attic with shaker door entry pull-down stairs **Laundry is UPSTAIRS in hallway linen closet for convenience **Full, renovated bathroom, with marble tile floor, wide vanity, soaking tub (with shower attachment) and walk-in shower with tasteful tile accents, PLUS water closet for added privacy, as well as built-in shelving **Master bedroom with his and her closets and double plantation- style ceiling fan **3 additional nicely sized bedrooms **Guest room/Office has 2 closets! **FULLY FINISHED BASEMENT : Cork floors and electric baseboard heat **Full bathroom with tile walk-in shower, large vanity, and 2 person SAUNA **Large living space that can be used for additional family room/gym/art/kids' playroom **Lightly whitewashed wood panel/shiplap style wall feature **Additional multifunction room with window and closet; can be purposed as an additional bedroom or office, or if you wish to open up the space, there is floating framing if you choose to remove the wall, the flooring is continuous for an easy transition** Utility closet with workshop bench area **UTILITIES: Gas heat (converted from oil in 2012) **Ultra High Efficiency Heater - Buderus Condensing GAS boiler **200 amp electric service **Tucked away, but minutes from 476/95, downtown Ridley Park, plethora of stores, dining options...serene surroundings, with convenience to everything!
Location
State PA
County Delaware
Area Ridley Park Boro (10437)
Zoning RES
Rooms
Basement Fully Finished, Improved
Interior
Interior Features Attic, Breakfast Area, Built-Ins, Ceiling Fan(s), Crown Moldings, Family Room Off Kitchen, Kitchen - Eat-In, Recessed Lighting, Sauna, Stall Shower, Upgraded Countertops, Wood Floors
Hot Water Natural Gas
Heating Radiant
Cooling Central A/C
Fireplaces Number 2
Fireplaces Type Gas/Propane, Mantel(s), Wood
Equipment Built-In Microwave, Dishwasher, Dryer, Energy Efficient Appliances, Instant Hot Water, Oven/Range - Gas, Refrigerator, Stainless Steel Appliances, Washer
Fireplace Y
Appliance Built-In Microwave, Dishwasher, Dryer, Energy Efficient Appliances, Instant Hot Water, Oven/Range - Gas, Refrigerator, Stainless Steel Appliances, Washer
Heat Source Natural Gas
Laundry Upper Floor
Exterior
Exterior Feature Porch(es)
Parking Features Inside Access
Garage Spaces 3.0
Water Access N
Roof Type Shingle
Accessibility None
Porch Porch(es)
Attached Garage 1
Total Parking Spaces 3
Garage Y
Building
Story 2
Sewer Public Sewer
Water Public
Architectural Style Dutch, Colonial
Level or Stories 2
Additional Building Above Grade, Below Grade
New Construction N
Schools
School District Ridley
Others
Senior Community No
Tax ID 37-00-02073-00
Ownership Fee Simple
SqFt Source Assessor
Acceptable Financing Cash, Conventional, FHA, VA
Listing Terms Cash, Conventional, FHA, VA
Financing Cash,Conventional,FHA,VA
Special Listing Condition Standard
Read Less Info
Want to know what your home might be worth? Contact us for a FREE valuation!

Our team is ready to help you sell your home for the highest possible price ASAP

Bought with Matthew Lenza • Keller Williams Real Estate - Media
"My job is to find and attract mastery-based agents to the office, protect the culture, and make sure everyone is happy! "
GET MORE INFORMATION






