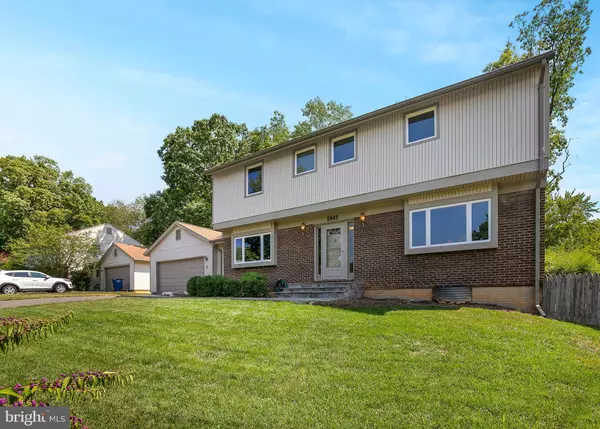$699,000
$720,000
2.9%For more information regarding the value of a property, please contact us for a free consultation.
5 Beds
4 Baths
3,342 SqFt
SOLD DATE : 12/03/2019
Key Details
Sold Price $699,000
Property Type Single Family Home
Sub Type Detached
Listing Status Sold
Purchase Type For Sale
Square Footage 3,342 sqft
Price per Sqft $209
Subdivision Southern Grove
MLS Listing ID VAFX1088934
Sold Date 12/03/19
Style Colonial
Bedrooms 5
Full Baths 3
Half Baths 1
HOA Fees $11/ann
HOA Y/N Y
Abv Grd Liv Area 3,342
Originating Board BRIGHT
Year Built 1976
Annual Tax Amount $6,194
Tax Year 2019
Lot Size 0.292 Acres
Acres 0.29
Property Description
This West Springfield colonial is the home you only dared dream about! Perfectly situated on a private cul-de-sac in sought-after Southern Grove, this home sits back from the road, surrounded by lush lawns, mature landscaping and shady trees.The contemporary exterior belies the classic elegance that awaits you when you are welcomed into the gracious foyer. Wide-plank hardwood floors with a trendy dark finish, are complemented by wide baseboards and balanced with crown molding. An enormous formal living room measuring 13 by 24 feet, has an entire wall of built-ins to display your finest collectibles.The formal dining room, perfect for holiday entertaining, leads to a large eat-in kitchen that offers the latest black stainless appliances, custom cabinets, and stylish granite with contrasting back splash. The adjoining family room, separated by a half wall, is spacious and inviting, and features a natural stone fireplace.Sliders from the kitchen lead to the multi-level, 4 tiered deck, making outdoor entertaining for large gatherings a breeze. There's access from both the kitchen and walk-out lower level.The bedroom level offers a large master suite with updated luxury bath, a separate dressing area with dual closets , three additional bedrooms and a second full bath.At last, the lower level is the pi ce de r sistance : there's a second family room with sliders leading out to a side deck and fenced yard. Then there's the game room, complete with wet bar, full-size fridge and lengths of marble counters for arranging the snacks on game day. This is where everyone will want to hang out during football season. Family movie night will be enjoyed in the theater room featuring built-ins for media and a computer desk for quiet study time.There's also a bonus guest room/in-law suite with full bath.You'll want to make this one-of-a-kind house your forever home.
Location
State VA
County Fairfax
Zoning 131
Rooms
Basement Full
Interior
Hot Water Electric
Heating Heat Pump(s)
Cooling Heat Pump(s)
Fireplaces Number 1
Fireplaces Type Gas/Propane, Fireplace - Glass Doors
Fireplace Y
Heat Source Electric
Exterior
Parking Features Garage - Front Entry
Garage Spaces 6.0
Water Access N
Accessibility None
Attached Garage 2
Total Parking Spaces 6
Garage Y
Building
Story 3+
Sewer Public Sewer
Water Public
Architectural Style Colonial
Level or Stories 3+
Additional Building Above Grade, Below Grade
New Construction N
Schools
Elementary Schools Cardinal Forest
Middle Schools Irving
High Schools West Springfield
School District Fairfax County Public Schools
Others
HOA Fee Include Common Area Maintenance,Snow Removal
Senior Community No
Tax ID 0793 16 0020
Ownership Fee Simple
SqFt Source Assessor
Special Listing Condition Standard
Read Less Info
Want to know what your home might be worth? Contact us for a FREE valuation!

Our team is ready to help you sell your home for the highest possible price ASAP

Bought with Larry E Askins • Keller Williams Capital Properties
"My job is to find and attract mastery-based agents to the office, protect the culture, and make sure everyone is happy! "
GET MORE INFORMATION





