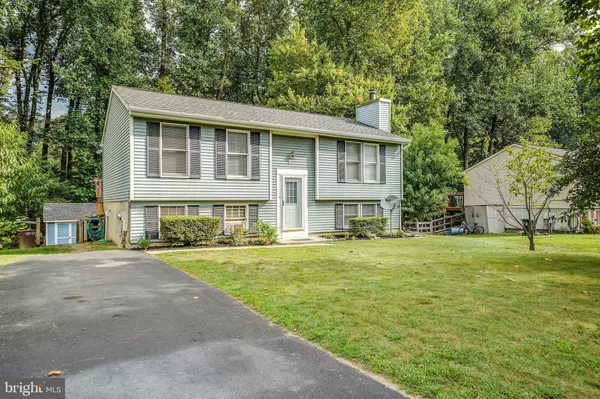$231,050
$229,900
0.5%For more information regarding the value of a property, please contact us for a free consultation.
3 Beds
2 Baths
1,543 SqFt
SOLD DATE : 11/22/2019
Key Details
Sold Price $231,050
Property Type Single Family Home
Sub Type Detached
Listing Status Sold
Purchase Type For Sale
Square Footage 1,543 sqft
Price per Sqft $149
Subdivision Hidden Forest
MLS Listing ID PACT488286
Sold Date 11/22/19
Style Split Level
Bedrooms 3
Full Baths 2
HOA Fees $21/qua
HOA Y/N Y
Abv Grd Liv Area 1,543
Originating Board BRIGHT
Year Built 1987
Annual Tax Amount $5,120
Tax Year 2019
Lot Size 8,000 Sqft
Acres 0.18
Lot Dimensions 0.00 x 0.00
Property Description
Welcome home to 618 Morgan Drive. Located in the private community of Hidden Forrest. This immaculate and low maintenance three-bedroom, two full bath bi level sits on just about a quarter of an acre. Plenty of natural light flows throughout each room highlighting the stunning hardwood floors and tile on the main level. The upgraded eat-in kitchen includes stainless steel appliances, granite countertops, recessed lighting, new tile floor and access through the fantastic sliding glass doors to the back deck. The large deck overlooks the fenced in back yard complete with storage shed for your mower and tools as well as plenty of space to entertain. The first floor also includes access to the living room, upgraded full bathroom and two spacious bedrooms. Downstairs you will find one large bedroom, and another completely upgraded full bathroom with sliding glass doors and accent tile. Large family room with updated flooring and wood stove. Utility room with tons of storage space as well as laundry room for your washer and dryer. Located in the desirable Caln Township and just minutes from Downingtown, Exton and access to the PA Turnpike. If you are seeking to find the perfect home in an attractive neighborhood, this home is a must see!!
Location
State PA
County Chester
Area Caln Twp (10339)
Zoning R3
Rooms
Basement Full
Main Level Bedrooms 2
Interior
Interior Features Breakfast Area, Ceiling Fan(s), Kitchen - Eat-In, Recessed Lighting, Upgraded Countertops, Window Treatments, Stove - Wood, Wood Floors
Heating Baseboard - Electric
Cooling None
Flooring Hardwood, Ceramic Tile
Fireplaces Number 1
Fireplaces Type Wood
Equipment Built-In Microwave, Cooktop, Dishwasher, Disposal, Energy Efficient Appliances, Exhaust Fan, Icemaker, Microwave, Oven - Self Cleaning, Refrigerator, Stainless Steel Appliances, Stove
Fireplace Y
Appliance Built-In Microwave, Cooktop, Dishwasher, Disposal, Energy Efficient Appliances, Exhaust Fan, Icemaker, Microwave, Oven - Self Cleaning, Refrigerator, Stainless Steel Appliances, Stove
Heat Source Electric
Laundry Lower Floor
Exterior
Exterior Feature Deck(s)
Water Access N
Roof Type Architectural Shingle
Accessibility None
Porch Deck(s)
Garage N
Building
Story 2
Sewer Public Sewer
Water Public
Architectural Style Split Level
Level or Stories 2
Additional Building Above Grade
New Construction N
Schools
School District Coatesville Area
Others
Senior Community No
Tax ID 39-04E-0313
Ownership Fee Simple
SqFt Source Assessor
Acceptable Financing Cash, Conventional, FHA, USDA, VA
Horse Property N
Listing Terms Cash, Conventional, FHA, USDA, VA
Financing Cash,Conventional,FHA,USDA,VA
Special Listing Condition Standard
Read Less Info
Want to know what your home might be worth? Contact us for a FREE valuation!

Our team is ready to help you sell your home for the highest possible price ASAP

Bought with Jaimie B Ames • Coldwell Banker Realty
"My job is to find and attract mastery-based agents to the office, protect the culture, and make sure everyone is happy! "
GET MORE INFORMATION






