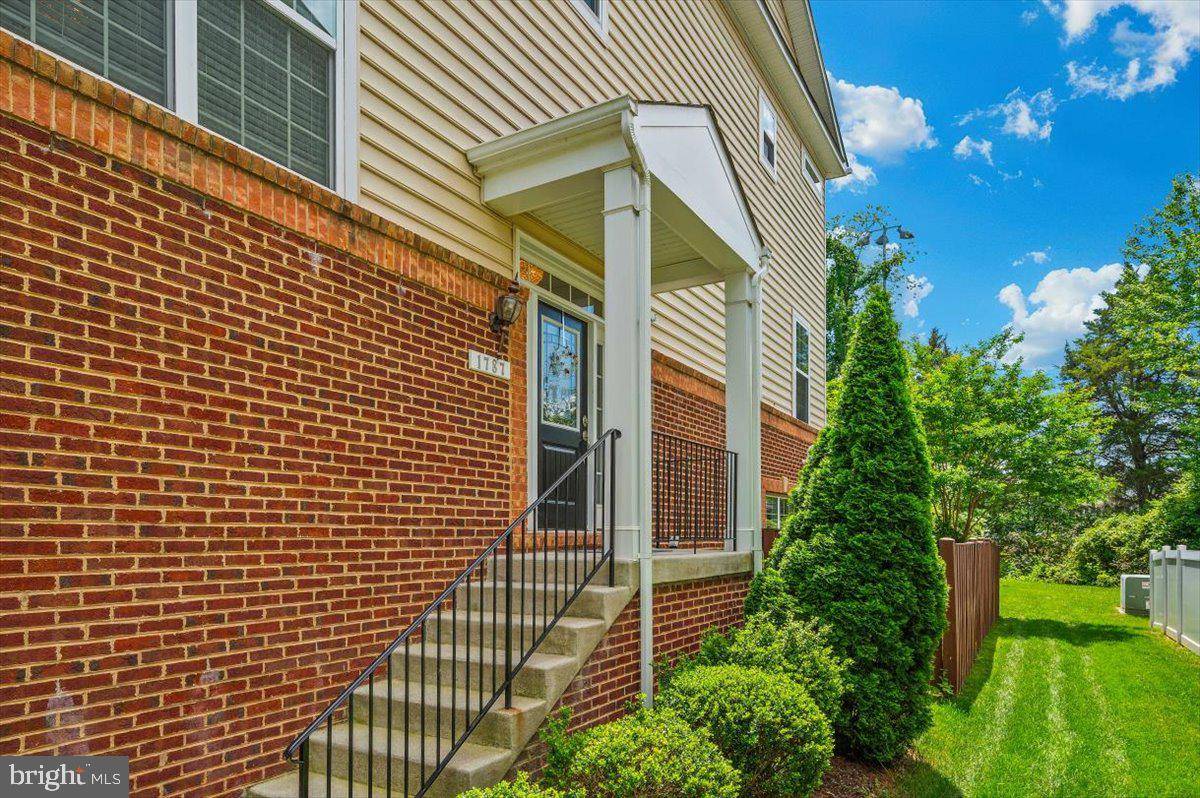3 Beds
4 Baths
3,096 SqFt
3 Beds
4 Baths
3,096 SqFt
Key Details
Property Type Townhouse
Sub Type End of Row/Townhouse
Listing Status Coming Soon
Purchase Type For Sale
Square Footage 3,096 sqft
Price per Sqft $266
Subdivision River Pointe
MLS Listing ID VALO2099164
Style Colonial,Contemporary
Bedrooms 3
Full Baths 3
Half Baths 1
HOA Fees $171/mo
HOA Y/N Y
Abv Grd Liv Area 3,096
Year Built 2012
Available Date 2025-06-12
Annual Tax Amount $7,255
Tax Year 2025
Lot Size 3,049 Sqft
Acres 0.07
Property Sub-Type End of Row/Townhouse
Source BRIGHT
Property Description
This stunning end-unit townhome offers the kind of privacy, natural light, and upscale finishes rarely found at this price point in Leesburg. With no neighbors behind you, extra windows exclusive to end units, and a beautifully upgraded interior, 1787 Moultrie Ter NE is more than move-in ready - it's an opportunity you won't want to miss.
Inside, you'll find 3 spacious bedrooms, 3.5 bathrooms, and an oversized 2-car garage, with generous living space spread across three thoughtfully finished levels.
On the main level, sunlight pours through additional windows, highlighting the gleaming hardwood floors and creating an open, airy ambiance. The formal living and dining areas flow seamlessly into a cozy family room, where a gas fireplace with stacked stone surround becomes the perfect gathering spot.
At the heart of the home is the chef-inspired kitchen, featuring white cabinetry, granite countertops, stainless steel appliances, stylish pendant lighting, and a brand-new Café refrigerator - a blend of luxury and practicality ideal for daily living and entertaining alike.
Upstairs, the primary suite is a peaceful retreat with a tray ceiling, walk-in closet, and a spa-like ensuite bath complete with dual vanities, a spacious walk-in shower, and natural light pouring through large windows. Two additional bedrooms, a dual-sink hall bath, and a full-sized upstairs laundry room make this level as functional as it is comfortable.
The fully finished lower level offers tall ceilings, new luxury vinyl plank flooring, recessed lighting, and a full bath - perfect as a second living area, home gym, guest suite, or office.
Step outside into your private outdoor haven: a 24' x 13' custom brick paver patio with underdeck roofing, dual ceiling fans, and a fully fenced yard surrounded by lush landscaping and ornamental trees. The space is wired with a custom-covered TV mount and outdoor electrical setup, perfect for watching the game, streaming your favorite shows, or hosting movie nights - rain or shine. Whether you're entertaining guests or enjoying a quiet coffee in the morning, this outdoor area is a rare blend of comfort, function, and style.
All of this is nestled in an amenity-rich community featuring a pool, tennis courts, playgrounds, and ample guest parking - just minutes from the Leesburg Historic District, charming shops, restaurants, and key commuter routes.
Location
State VA
County Loudoun
Zoning LB:PRN
Rooms
Basement Walkout Level, Rear Entrance, Interior Access, Improved, Garage Access, Fully Finished, Connecting Stairway, Daylight, Full
Interior
Hot Water Electric
Heating Energy Star Heating System, Forced Air
Cooling Central A/C
Fireplaces Number 1
Equipment Stainless Steel Appliances
Fireplace Y
Appliance Stainless Steel Appliances
Heat Source Natural Gas
Exterior
Parking Features Garage - Front Entry, Inside Access, Oversized, Additional Storage Area
Garage Spaces 2.0
Fence Rear
Water Access N
Accessibility Level Entry - Main
Attached Garage 2
Total Parking Spaces 2
Garage Y
Building
Lot Description Backs to Trees, No Thru Street, Private, Trees/Wooded, Cul-de-sac
Story 3
Foundation Slab
Sewer Public Sewer
Water Public
Architectural Style Colonial, Contemporary
Level or Stories 3
Additional Building Above Grade, Below Grade
New Construction N
Schools
School District Loudoun County Public Schools
Others
Senior Community No
Tax ID 148-209-196-000
Ownership Fee Simple
SqFt Source Estimated
Special Listing Condition Standard
Virtual Tour https://www.zillow.com/view-imx/1f7349d1-a753-4050-9689-8949a8d5f89f?wl=true&setAttribution=mls&initialViewType=pano

"My job is to find and attract mastery-based agents to the office, protect the culture, and make sure everyone is happy! "
GET MORE INFORMATION






