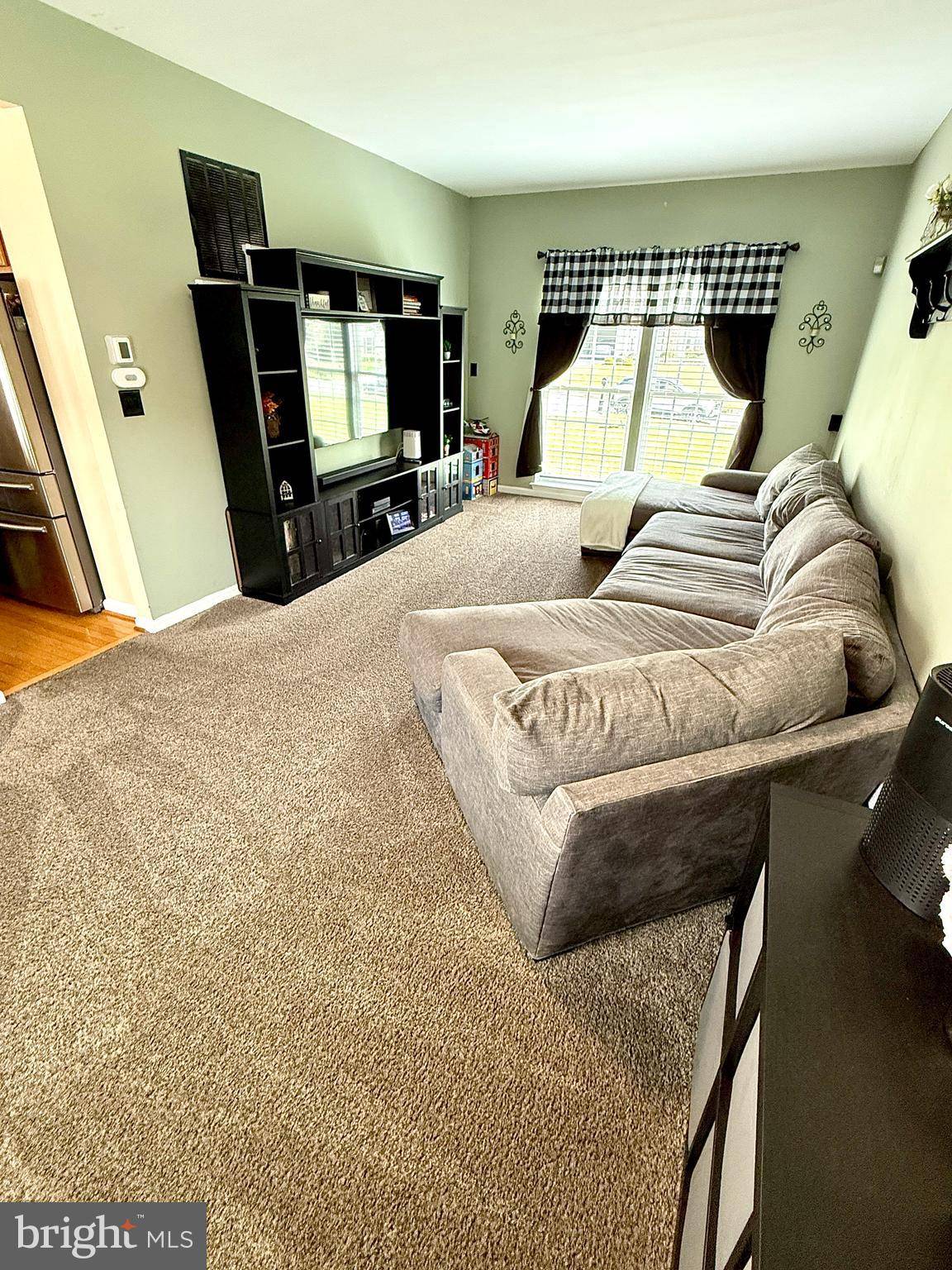3 Beds
2 Baths
1,786 SqFt
3 Beds
2 Baths
1,786 SqFt
Key Details
Property Type Single Family Home
Sub Type Detached
Listing Status Active
Purchase Type For Sale
Square Footage 1,786 sqft
Price per Sqft $251
Subdivision Quarry Ridge
MLS Listing ID PACT2100280
Style Colonial,Traditional
Bedrooms 3
Full Baths 2
HOA Fees $250/ann
HOA Y/N Y
Abv Grd Liv Area 1,786
Year Built 2002
Available Date 2025-06-06
Annual Tax Amount $6,342
Tax Year 2024
Lot Size 0.346 Acres
Acres 0.35
Lot Dimensions 0.00 x 0.00
Property Sub-Type Detached
Source BRIGHT
Property Description
Set on a quiet, low-traffic street, the backyard is a private oasis lined with mature trees, ideal for entertaining or simply relaxing by the fire. Large shed is also included to store all tools and machinery. Open space and community playground is just off the back of the property. The location is unbeatable—close to shopping, major highways, train stations, and bus routes.
Don't miss your chance—schedule your private tour today!
Location
State PA
County Chester
Area Sadsbury Twp (10337)
Zoning R2
Direction South
Rooms
Other Rooms Living Room, Kitchen, Family Room, Breakfast Room, Bathroom 1
Basement Poured Concrete, Sump Pump, Unfinished
Interior
Interior Features Bathroom - Stall Shower, Bathroom - Soaking Tub, Bathroom - Tub Shower, Bathroom - Walk-In Shower, Breakfast Area, Carpet, Dining Area, Family Room Off Kitchen, Kitchen - Island, Pantry, Wainscotting, Walk-in Closet(s), Wood Floors
Hot Water Natural Gas
Heating Programmable Thermostat, Forced Air
Cooling Central A/C
Flooring Hardwood, Carpet, Laminated
Inclusions Fridge, One set of Washer and Dryer in Basement, Large Shed on Slab All in as-is condition with no repairs
Equipment Built-In Microwave, Cooktop, Dishwasher, Disposal, Energy Efficient Appliances, Exhaust Fan, Extra Refrigerator/Freezer, Oven/Range - Electric, Refrigerator
Fireplace N
Appliance Built-In Microwave, Cooktop, Dishwasher, Disposal, Energy Efficient Appliances, Exhaust Fan, Extra Refrigerator/Freezer, Oven/Range - Electric, Refrigerator
Heat Source Natural Gas
Laundry Basement
Exterior
Parking Features Garage - Front Entry, Garage Door Opener, Inside Access
Garage Spaces 8.0
Utilities Available Cable TV, Under Ground, Natural Gas Available, Sewer Available
Amenities Available Common Grounds, Tot Lots/Playground
Water Access N
View Street, Trees/Woods
Roof Type Architectural Shingle,Shingle
Street Surface Black Top
Accessibility 32\"+ wide Doors
Attached Garage 2
Total Parking Spaces 8
Garage Y
Building
Lot Description Backs to Trees, Front Yard, Landscaping, Level, Private, Rear Yard, SideYard(s), Sloping
Story 2
Foundation Crawl Space
Sewer Public Sewer
Water Public
Architectural Style Colonial, Traditional
Level or Stories 2
Additional Building Above Grade, Below Grade
Structure Type Dry Wall,9'+ Ceilings
New Construction N
Schools
Elementary Schools Rainbow
High Schools Coatesville Area Senior
School District Coatesville Area
Others
HOA Fee Include Common Area Maintenance
Senior Community No
Tax ID 37-04 -0053.8400
Ownership Fee Simple
SqFt Source Assessor
Security Features 24 hour security,Carbon Monoxide Detector(s),Motion Detectors,Security System,Smoke Detector,Surveillance Sys
Acceptable Financing Cash, Conventional, FHA, USDA, VA
Listing Terms Cash, Conventional, FHA, USDA, VA
Financing Cash,Conventional,FHA,USDA,VA
Special Listing Condition Standard

"My job is to find and attract mastery-based agents to the office, protect the culture, and make sure everyone is happy! "
GET MORE INFORMATION






