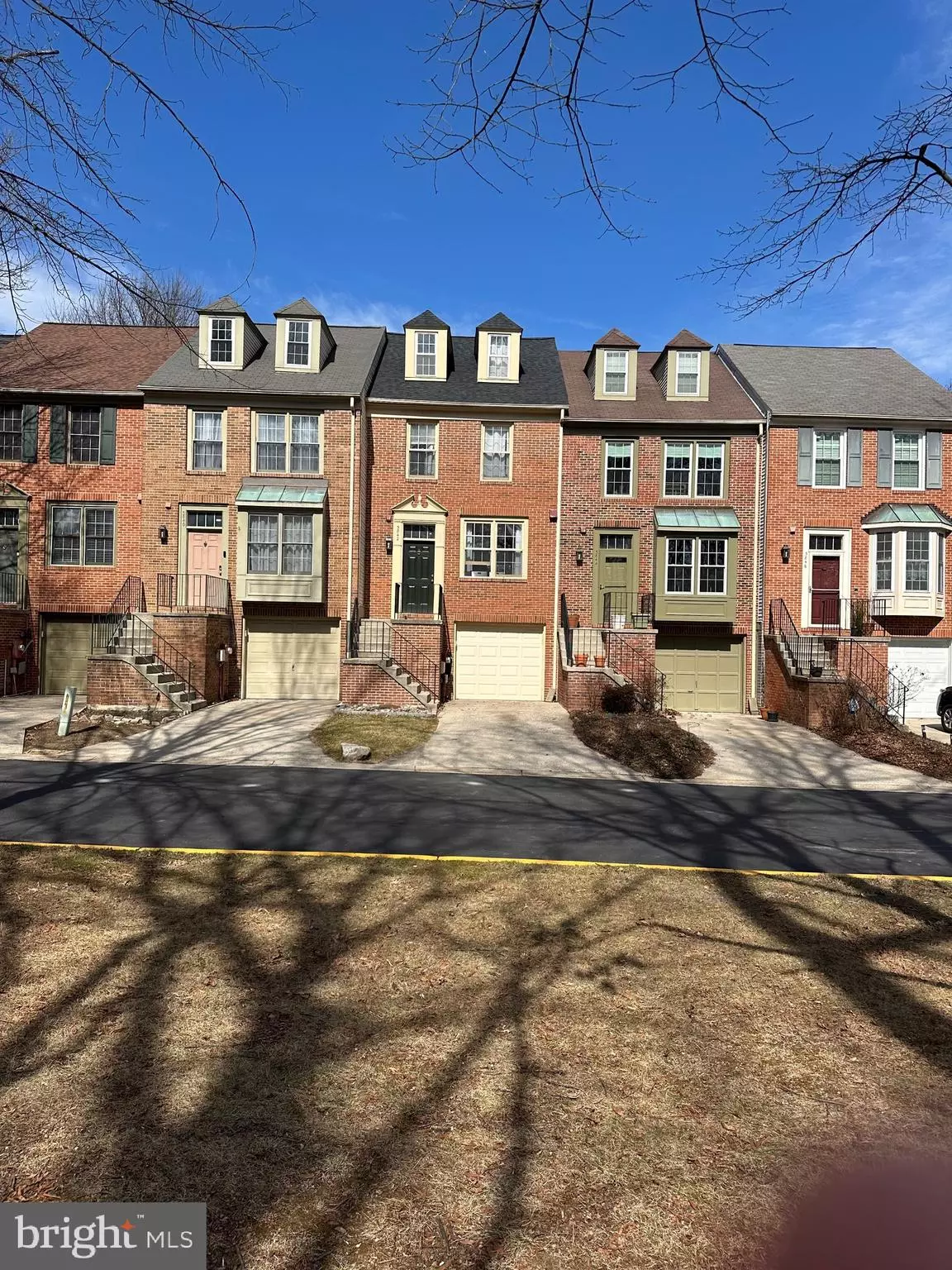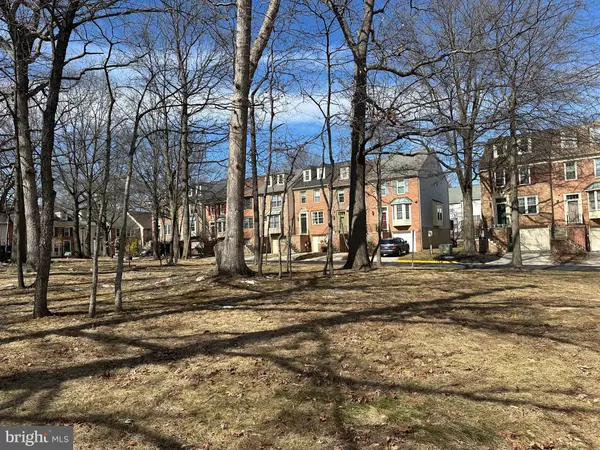3 Beds
4 Baths
1,836 SqFt
3 Beds
4 Baths
1,836 SqFt
Key Details
Property Type Townhouse
Sub Type Interior Row/Townhouse
Listing Status Coming Soon
Purchase Type For Sale
Square Footage 1,836 sqft
Price per Sqft $258
Subdivision Silver Spring Cntry Club
MLS Listing ID MDMC2168384
Style Colonial,Loft
Bedrooms 3
Full Baths 3
Half Baths 1
HOA Fees $138/mo
HOA Y/N Y
Abv Grd Liv Area 1,836
Originating Board BRIGHT
Year Built 1986
Available Date 2025-04-03
Annual Tax Amount $4,721
Tax Year 2024
Lot Size 1,710 Sqft
Acres 0.04
Property Sub-Type Interior Row/Townhouse
Property Description
Location
State MD
County Montgomery
Zoning R90
Interior
Interior Features Bathroom - Walk-In Shower, Combination Dining/Living, Floor Plan - Traditional
Hot Water Electric
Heating Forced Air
Cooling Central A/C
Fireplaces Number 2
Fireplaces Type Screen, Wood
Equipment Dishwasher, Disposal, Exhaust Fan, Oven/Range - Electric, Refrigerator, Built-In Microwave, Washer, Dryer, Energy Efficient Appliances, Stainless Steel Appliances, Water Heater
Fireplace Y
Window Features Double Pane
Appliance Dishwasher, Disposal, Exhaust Fan, Oven/Range - Electric, Refrigerator, Built-In Microwave, Washer, Dryer, Energy Efficient Appliances, Stainless Steel Appliances, Water Heater
Heat Source Electric
Laundry Lower Floor
Exterior
Exterior Feature Deck(s), Patio(s)
Parking Features Garage - Front Entry, Inside Access, Additional Storage Area
Garage Spaces 2.0
Fence Rear, Privacy
Amenities Available Common Grounds, Community Center, Jog/Walk Path, Lake, Swimming Pool, Tot Lots/Playground
Water Access N
Accessibility None
Porch Deck(s), Patio(s)
Attached Garage 1
Total Parking Spaces 2
Garage Y
Building
Story 4
Foundation Slab
Sewer Public Sewer
Water Public
Architectural Style Colonial, Loft
Level or Stories 4
Additional Building Above Grade, Below Grade
New Construction N
Schools
High Schools Paint Branch
School District Montgomery County Public Schools
Others
HOA Fee Include Pool(s),Snow Removal,Trash,Common Area Maintenance,Management,Recreation Facility
Senior Community No
Tax ID 160502495857
Ownership Fee Simple
SqFt Source Assessor
Horse Property N
Special Listing Condition Standard

"My job is to find and attract mastery-based agents to the office, protect the culture, and make sure everyone is happy! "
GET MORE INFORMATION




