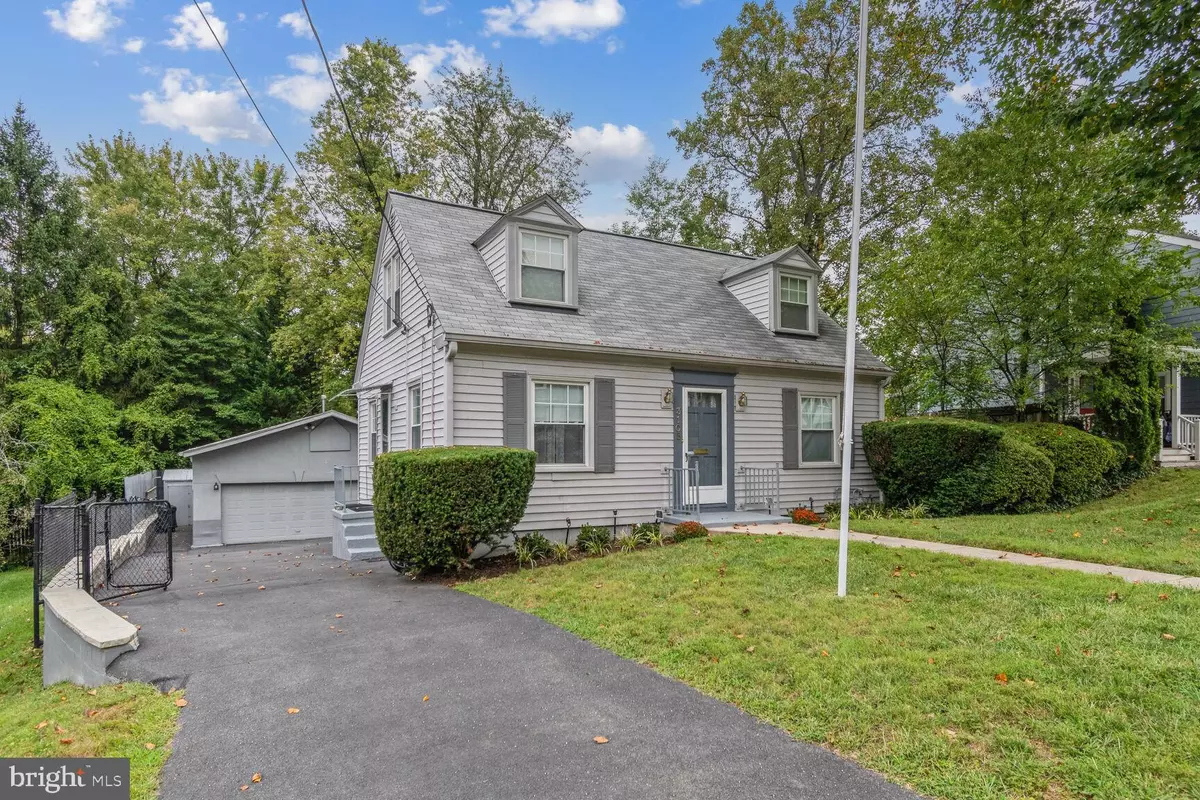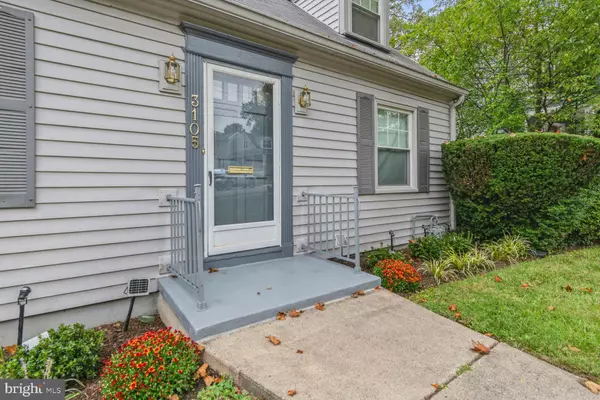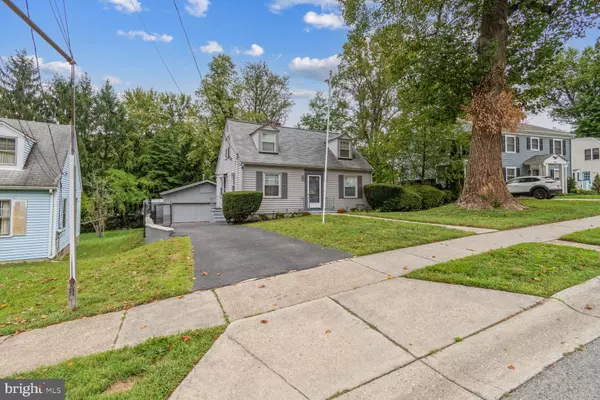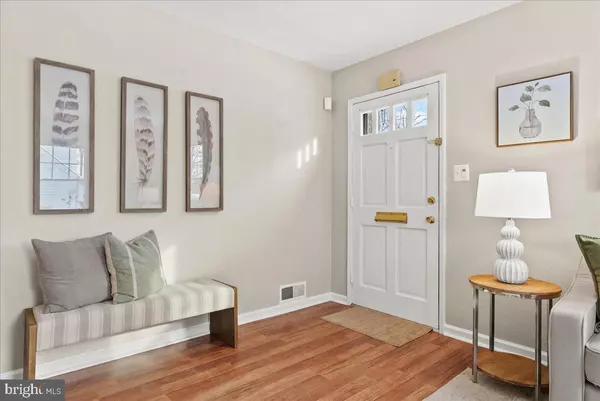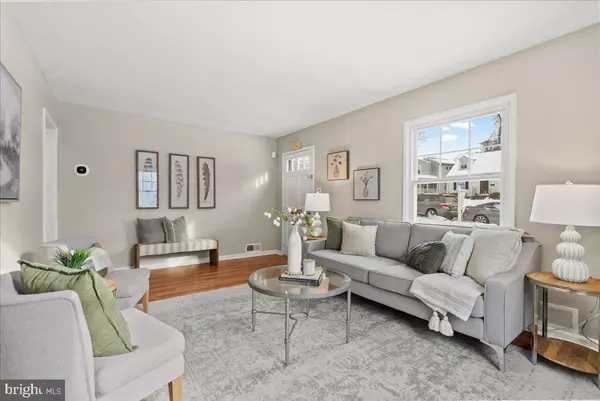4 Beds
2 Baths
1,580 SqFt
4 Beds
2 Baths
1,580 SqFt
Key Details
Property Type Single Family Home
Sub Type Detached
Listing Status Active
Purchase Type For Sale
Square Footage 1,580 sqft
Price per Sqft $452
Subdivision Homewood
MLS Listing ID MDMC2143800
Style Cape Cod
Bedrooms 4
Full Baths 2
HOA Y/N N
Abv Grd Liv Area 1,080
Originating Board BRIGHT
Year Built 1948
Annual Tax Amount $703
Tax Year 2024
Lot Size 6,875 Sqft
Acres 0.16
Property Description
Ample space for two cars - as well as a lot of space for storage. Cabinetry and shelving on both sides. High ceilings, and a separate office area with a private side door at the back!- So many possibilities for use of this space - businesses, all sorts of work - or maybe a future accessory dwelling unit!
LOCATION!! Just steps to popular Homewood park at the end of the block; stroll across to Kensington Center to enjoy to the shops, restaurants, weekly farmer's market and all the activities Kensington has to offer.; have a brew at Babycat Brewery, a sandwich at Old Town Market, take an art class, grab a taco..... , Quick access to Beach Drive and Rock Creek Park.
This property is in beautiful condition and offers the perfect opportunity to move right in and start creating lasting memories .Commuting is a breeze with the MARC train steps away, Metro nearby, and easy access to the 495 Beltway. Don't miss out on this incredible offering in the heart of Homewood.
Location
State MD
County Montgomery
Zoning R60
Rooms
Basement Fully Finished, Interior Access
Main Level Bedrooms 2
Interior
Hot Water Natural Gas
Heating Forced Air
Cooling Central A/C
Equipment Cooktop, Oven - Single, Dishwasher, Disposal, Washer, Dryer, Water Heater
Fireplace N
Appliance Cooktop, Oven - Single, Dishwasher, Disposal, Washer, Dryer, Water Heater
Heat Source Natural Gas
Exterior
Exterior Feature Deck(s)
Parking Features Additional Storage Area, Covered Parking, Garage - Front Entry, Garage - Side Entry, Garage - Rear Entry, Oversized
Garage Spaces 6.0
Fence Fully
Utilities Available Natural Gas Available, Electric Available
Water Access N
Roof Type Architectural Shingle
Accessibility None
Porch Deck(s)
Total Parking Spaces 6
Garage Y
Building
Lot Description Landscaping
Story 2
Foundation Block
Sewer Public Sewer
Water Public
Architectural Style Cape Cod
Level or Stories 2
Additional Building Above Grade, Below Grade
New Construction N
Schools
Elementary Schools Oakland Terrace
Middle Schools Newport Mill
High Schools Albert Einstein
School District Montgomery County Public Schools
Others
Pets Allowed Y
Senior Community No
Tax ID 161301207720
Ownership Fee Simple
SqFt Source Assessor
Horse Property N
Special Listing Condition Standard
Pets Allowed No Pet Restrictions

"My job is to find and attract mastery-based agents to the office, protect the culture, and make sure everyone is happy! "
GET MORE INFORMATION

