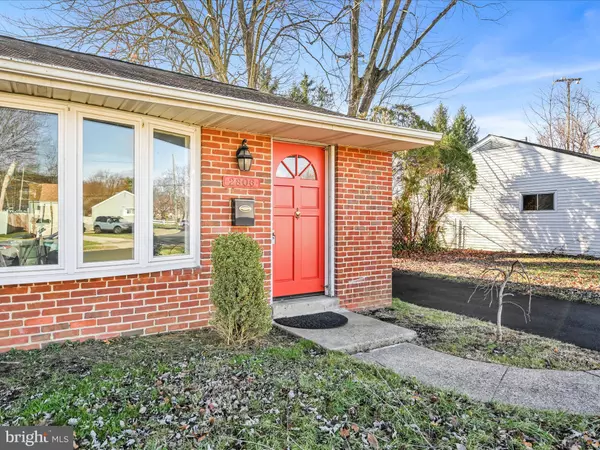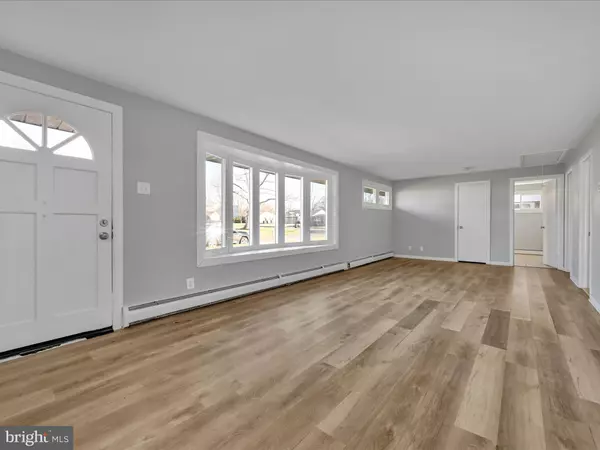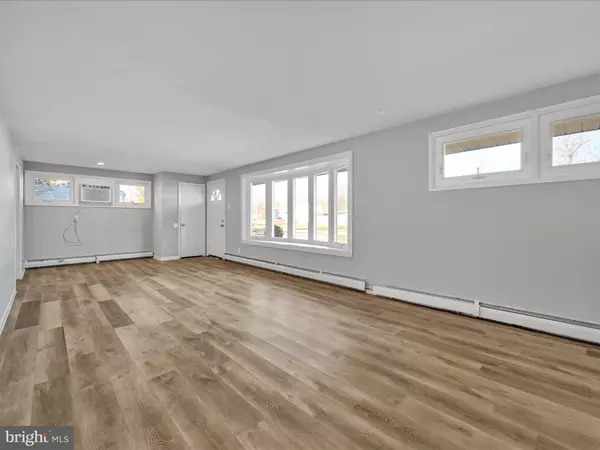
3 Beds
2 Baths
1,350 SqFt
3 Beds
2 Baths
1,350 SqFt
OPEN HOUSE
Sun Jan 05, 1:00pm - 4:00pm
Key Details
Property Type Single Family Home
Sub Type Detached
Listing Status Coming Soon
Purchase Type For Sale
Square Footage 1,350 sqft
Price per Sqft $314
Subdivision None Available
MLS Listing ID PAMC2124464
Style Ranch/Rambler
Bedrooms 3
Full Baths 1
Half Baths 1
HOA Y/N N
Abv Grd Liv Area 1,350
Originating Board BRIGHT
Year Built 1953
Annual Tax Amount $5,026
Tax Year 2023
Lot Size 7,400 Sqft
Acres 0.17
Lot Dimensions 70.00 x 0.00
Property Description
Location
State PA
County Montgomery
Area Abington Twp (10630)
Zoning 1101-RES 1 FAM
Rooms
Other Rooms Living Room, Dining Room, Primary Bedroom, Bedroom 2, Bedroom 3, Kitchen, Laundry
Main Level Bedrooms 3
Interior
Interior Features Attic, Bathroom - Tub Shower, Kitchen - Eat-In, Upgraded Countertops, Floor Plan - Open, Combination Dining/Living
Hot Water Natural Gas
Heating Baseboard - Hot Water
Cooling None
Equipment Dishwasher, Microwave, Refrigerator, Stainless Steel Appliances, Oven/Range - Gas, Water Heater
Fireplace N
Appliance Dishwasher, Microwave, Refrigerator, Stainless Steel Appliances, Oven/Range - Gas, Water Heater
Heat Source Natural Gas
Exterior
Exterior Feature Deck(s)
Garage Spaces 3.0
Water Access N
Accessibility None
Porch Deck(s)
Total Parking Spaces 3
Garage N
Building
Lot Description Level, Rear Yard, Road Frontage
Story 1
Foundation Slab
Sewer Public Sewer
Water Public
Architectural Style Ranch/Rambler
Level or Stories 1
Additional Building Above Grade, Below Grade
New Construction N
Schools
School District Abington
Others
Senior Community No
Tax ID 30-00-01012-002
Ownership Fee Simple
SqFt Source Assessor
Acceptable Financing Conventional, Cash
Horse Property N
Listing Terms Conventional, Cash
Financing Conventional,Cash
Special Listing Condition Standard


"My job is to find and attract mastery-based agents to the office, protect the culture, and make sure everyone is happy! "
GET MORE INFORMATION






