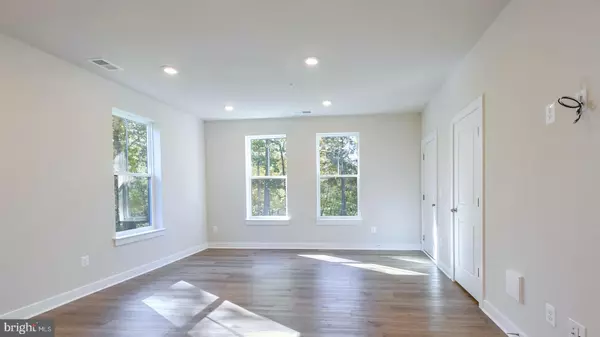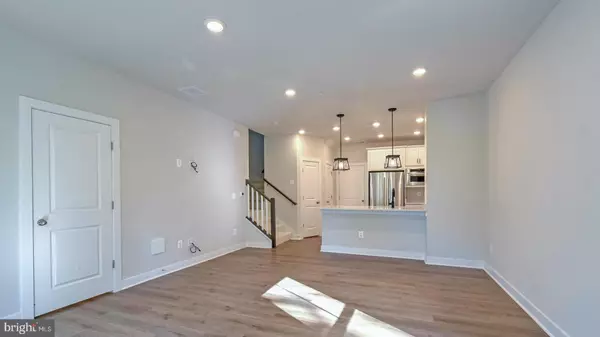
3 Beds
3 Baths
1,619 SqFt
3 Beds
3 Baths
1,619 SqFt
Key Details
Property Type Condo
Sub Type Condo/Co-op
Listing Status Active
Purchase Type For Sale
Square Footage 1,619 sqft
Price per Sqft $355
Subdivision Kincora
MLS Listing ID VALO2085080
Style Craftsman
Bedrooms 3
Full Baths 2
Half Baths 1
Condo Fees $87/mo
HOA Fees $46/mo
HOA Y/N Y
Abv Grd Liv Area 1,619
Originating Board BRIGHT
Tax Year 2024
Lot Dimensions 1619 SF
Property Description
Act now to personalize your interior selections for a limited time! Discover the Rosslyn floor plan, a perfect blend of style, comfort, and functionality designed for modern living. Located in the sought-after Kincora community, this low-maintenance, 2-level condo offers both a welcoming front entrance and private access through the rear 1-car garage. The main level is thoughtfully designed with a rear kitchen featuring a spacious pantry and peninsula island, providing open views to the expansive great room. A conveniently located powder room adds to the ease and comfort of this space. Upstairs, the luxurious primary suite stands out with two separate walk-in closets and an ensuite bathroom that includes a dual sink vanity, walk-in shower with a seat, and private water closet. The second level also includes two generously sized secondary bedrooms, a full bathroom with a dual sink vanity, a conveniently placed laundry area, and a large walk-in storage area to meet all your storage needs. Move-in ready by Summer 2025, this home combines modern design with practical features, making it the perfect space for any lifestyle. *Photos may not be of actual home. Photos may be of similar home/floorplan if home is under construction or if this is a base price listing
Location
State VA
County Loudoun
Zoning PDMUB
Interior
Interior Features Family Room Off Kitchen, Combination Kitchen/Living, Pantry, Recessed Lighting, Walk-in Closet(s), Floor Plan - Open, Kitchen - Island
Hot Water Natural Gas
Heating Forced Air, Programmable Thermostat
Cooling Programmable Thermostat, Central A/C
Equipment Microwave, Refrigerator, Disposal, Dishwasher, Stainless Steel Appliances, Oven/Range - Gas
Fireplace N
Appliance Microwave, Refrigerator, Disposal, Dishwasher, Stainless Steel Appliances, Oven/Range - Gas
Heat Source Natural Gas
Exterior
Parking Features Garage - Rear Entry
Garage Spaces 1.0
Amenities Available Jog/Walk Path, Common Grounds
Water Access N
Roof Type Architectural Shingle
Accessibility None
Attached Garage 1
Total Parking Spaces 1
Garage Y
Building
Story 2
Foundation Slab
Sewer Public Sewer
Water Public
Architectural Style Craftsman
Level or Stories 2
Additional Building Above Grade, Below Grade
New Construction Y
Schools
Elementary Schools Steuart W. Weller
Middle Schools Belmont Ridge
High Schools Riverside
School District Loudoun County Public Schools
Others
Pets Allowed Y
HOA Fee Include Lawn Maintenance,Common Area Maintenance,Snow Removal,Water,Sewer,Trash
Senior Community No
Tax ID 040185408011
Ownership Condominium
Special Listing Condition Standard
Pets Allowed Cats OK, Dogs OK


"My job is to find and attract mastery-based agents to the office, protect the culture, and make sure everyone is happy! "
GET MORE INFORMATION






