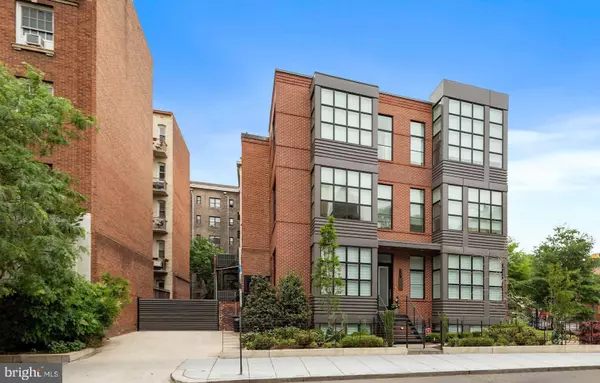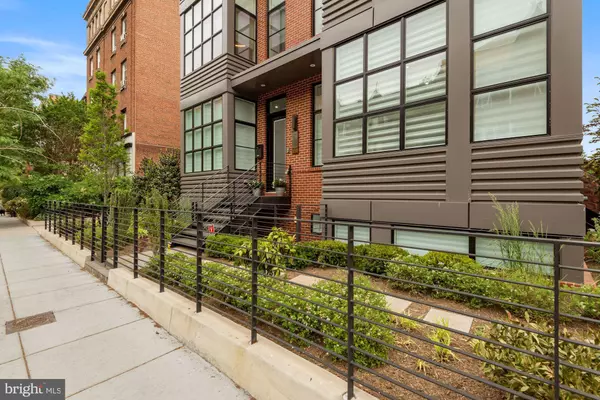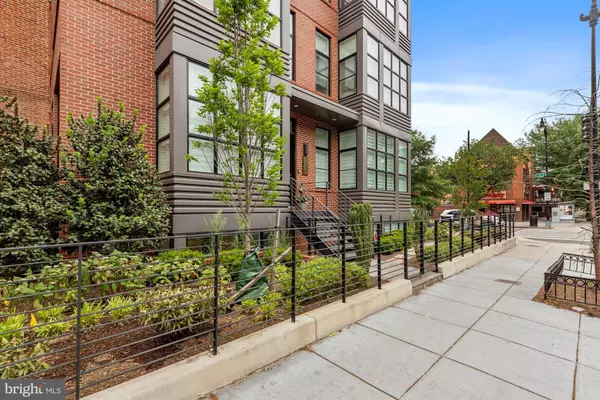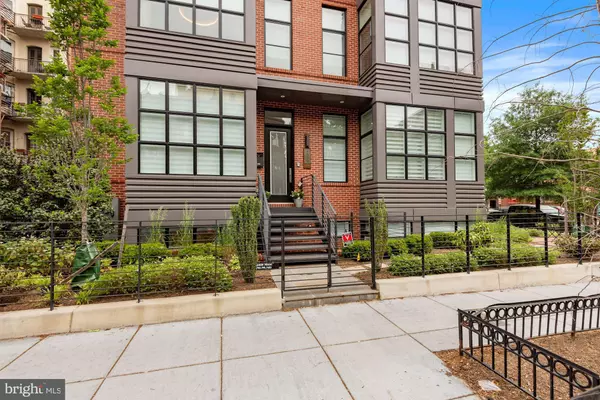2 Beds
3 Baths
1,260 SqFt
2 Beds
3 Baths
1,260 SqFt
Key Details
Property Type Condo
Sub Type Condo/Co-op
Listing Status Under Contract
Purchase Type For Sale
Square Footage 1,260 sqft
Price per Sqft $992
Subdivision Old City #2
MLS Listing ID DCDC2170818
Style Bi-level,Contemporary
Bedrooms 2
Full Baths 2
Half Baths 1
Condo Fees $300/mo
HOA Y/N N
Abv Grd Liv Area 1,260
Originating Board BRIGHT
Year Built 2019
Annual Tax Amount $10,058
Tax Year 2023
Property Description
Welcome to 1500 17th St NW #1, a stunning sanctuary that perfectly blends modern luxury with timeless elegance—all in the vibrant heart of Dupont Circle. This is more than a home; it's where your story unfolds.
Step inside and feel instantly at ease in the thoughtfully designed living space. The Gourmet Kitchen is a true showstopper, featuring sleek German cabinetry by Leicht, waterfall countertops, and a complete Thermador appliance package that will inspire your inner chef. Imagine hosting friends or preparing your favorite dishes in this culinary haven!
The warmth of herringbone hardwood floors and the glow of sunlight streaming through oversized windows create a welcoming ambiance. Luxurious Hunter Douglas Pirouette blinds offer the perfect balance of privacy and light, while smart home speaker integration keeps your favorite music or podcasts at your fingertips. Storage is a breeze with custom closet systems by Birch & Beam, thoughtfully designed to keep you organized. Every detail, from the elegant Porcelanosa tiling to the home's modern conveniences, has been curated to enhance your daily life.
Beyond your front door, Dupont Circle comes alive. Savor the neighborhood flavors at Le Diplomate, Floriana, or Hank's Oyster Bar, and treat yourself to a sweet escape at Tatte Bakery & Café or Dolcezza Gelato. With boutique shops, art galleries, and lush parks all within walking distance, your new home is at the center.
1500 17th St NW #1 is more than a place to live—it's a place to love. Schedule your tour today, and start the next chapter of your life in style and comfort.
Location
State DC
County Washington
Rooms
Other Rooms Living Room, Dining Room, Bedroom 2, Kitchen, Bedroom 1, Full Bath, Half Bath
Interior
Interior Features Dining Area, Floor Plan - Open, Kitchen - Gourmet, Kitchen - Island, Primary Bath(s), Recessed Lighting, Sprinkler System, Upgraded Countertops, Wood Floors, Crown Moldings, Kitchen - Eat-In, Bathroom - Tub Shower, Bathroom - Stall Shower
Hot Water Natural Gas
Heating Forced Air
Cooling Central A/C
Flooring Hardwood
Equipment Commercial Range, Dishwasher, Disposal, Dryer - Front Loading, Energy Efficient Appliances, Microwave, Refrigerator, Stainless Steel Appliances, Washer - Front Loading, Water Heater
Fireplace N
Appliance Commercial Range, Dishwasher, Disposal, Dryer - Front Loading, Energy Efficient Appliances, Microwave, Refrigerator, Stainless Steel Appliances, Washer - Front Loading, Water Heater
Heat Source Natural Gas
Laundry Dryer In Unit, Washer In Unit
Exterior
Exterior Feature Balcony, Patio(s)
Fence Fully
Amenities Available Fencing
Water Access N
Accessibility None
Porch Balcony, Patio(s)
Garage N
Building
Story 2
Foundation Other
Sewer Public Sewer
Water Public
Architectural Style Bi-level, Contemporary
Level or Stories 2
Additional Building Above Grade, Below Grade
New Construction N
Schools
Elementary Schools Ross
High Schools Cardozo Education Campus
School District District Of Columbia Public Schools
Others
Pets Allowed N
HOA Fee Include Water,Sewer,Lawn Maintenance,Insurance
Senior Community No
Tax ID 0156//2435
Ownership Condominium
Special Listing Condition Standard

"My job is to find and attract mastery-based agents to the office, protect the culture, and make sure everyone is happy! "
GET MORE INFORMATION






