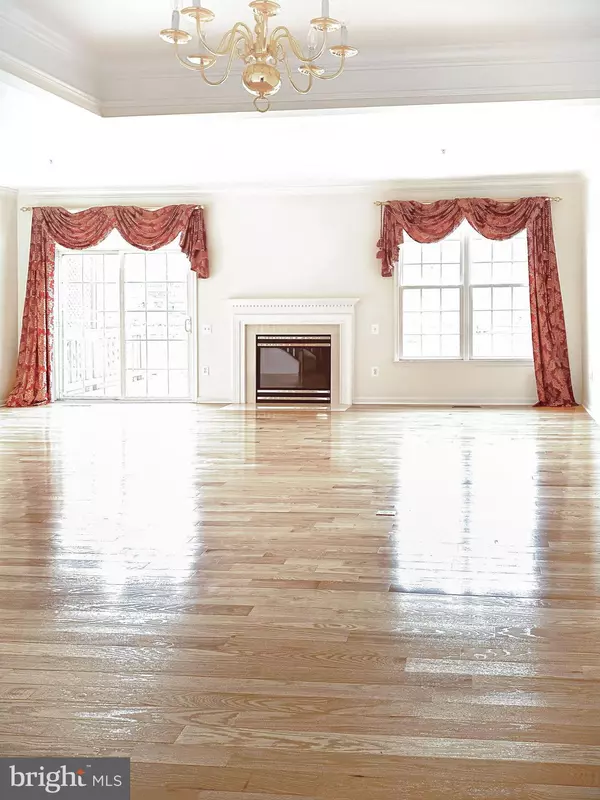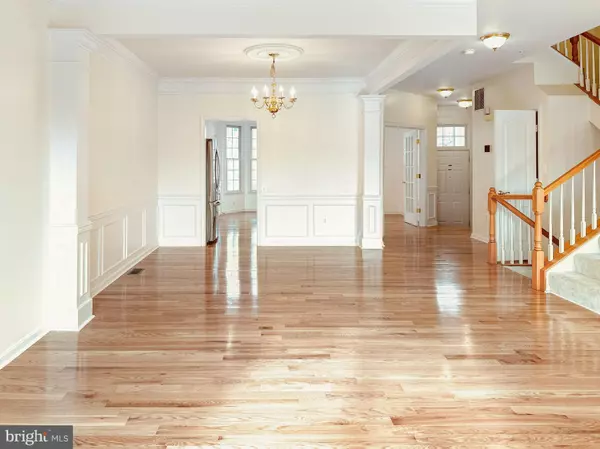3 Beds
4 Baths
2,736 SqFt
3 Beds
4 Baths
2,736 SqFt
Key Details
Property Type Condo
Sub Type Condo/Co-op
Listing Status Under Contract
Purchase Type For Sale
Square Footage 2,736 sqft
Price per Sqft $339
Subdivision Cherington
MLS Listing ID MDMC2156866
Style Colonial
Bedrooms 3
Full Baths 2
Half Baths 2
Condo Fees $401/mo
HOA Y/N N
Abv Grd Liv Area 2,736
Originating Board BRIGHT
Year Built 1999
Annual Tax Amount $8,748
Tax Year 2024
Property Description
This property is more than just a house; it represents a lifestyle upgrade. Inside, you will discover beautiful new flooring and modern amenities that will make you fall in love with this home. The kitchen has elegant new cabinetry and sleek countertops, and the modern appliances cater to your cooking needs.
The monthly condominium fee of $401.12 is remarkably low and covers a wide range of services, ensuring a hassle-free living experience. It includes the Management, Master Insurance Policy, Reserve Funds, Special projects, Common Area Maintenance, Ext Bldg. Maintenance, Grounds Enhancement, Garden and Lawn Maintenance, Lawn Care, Road Maintenance, Pest Control, Snow Removal, and Trash pickup. The condominium townhome association is well-managed, maintaining a community that is in excellent condition and has significant reserve funds for upcoming projects.
Additionally, the property is strategically located near the lively Pike & Rose development, which offers numerous dining, entertainment, and shopping options. It is a gateway to a comfortable lifestyle. The property's proximity to the Aquatic Center, Strathmore Music Center, trails, and parks, as well as its easy access to I-270 and I-495 and the nearby Metro and bus services, make it an ideal location for those who enjoy an active lifestyle and need easy commuting. Groceries and essential services are conveniently nearby, making it an ideal home.
With its strategic location near I-270 and I-495 and the nearby Metro and bus services, commuting is a breeze for professionals. Moreover, it is within the top-rated Montgomery County Public Schools district, making it an ideal choice for families. This home perfectly balances urban convenience and suburban charm, ensuring a stress-free lifestyle.
Discover the perfect blend of urban convenience and suburban charm in this townhome. More than just a residence, it is a canvas for your family's unique story, providing a genuine sense of community where lasting memories can be created. This home is not just a place to live but a place to belong.
Location
State MD
County Montgomery
Zoning R20
Direction Northwest
Rooms
Other Rooms Living Room, Dining Room, Primary Bedroom, Bedroom 2, Bedroom 3, Kitchen, Family Room, Foyer, Breakfast Room, Laundry
Interior
Interior Features Breakfast Area, Kitchen - Island, Kitchen - Table Space, Floor Plan - Open, Bathroom - Jetted Tub, Bathroom - Walk-In Shower, Carpet, Ceiling Fan(s), Dining Area, Kitchen - Eat-In, Kitchen - Gourmet, Recessed Lighting, Sound System, Sprinkler System, Upgraded Countertops, Walk-in Closet(s), Wood Floors
Hot Water Natural Gas
Heating Forced Air
Cooling Ceiling Fan(s), Central A/C
Flooring Hardwood, Carpet, Ceramic Tile
Fireplaces Number 1
Fireplaces Type Fireplace - Glass Doors, Mantel(s)
Inclusions The living room drapes are included.
Equipment Built-In Microwave, Built-In Range, Dishwasher, Disposal, Water Heater, Dryer, Refrigerator, Washer
Fireplace Y
Window Features Bay/Bow,Double Pane
Appliance Built-In Microwave, Built-In Range, Dishwasher, Disposal, Water Heater, Dryer, Refrigerator, Washer
Heat Source Natural Gas
Laundry Dryer In Unit, Hookup, Upper Floor, Washer In Unit
Exterior
Exterior Feature Brick, Deck(s), Patio(s)
Parking Features Garage - Front Entry, Garage Door Opener
Garage Spaces 4.0
Fence Wood
Utilities Available Electric Available, Natural Gas Available, Water Available, Sewer Available
Amenities Available None
Water Access N
Roof Type Shingle
Accessibility None
Porch Brick, Deck(s), Patio(s)
Attached Garage 2
Total Parking Spaces 4
Garage Y
Building
Story 3
Foundation Other
Sewer Public Sewer
Water Public
Architectural Style Colonial
Level or Stories 3
Additional Building Above Grade, Below Grade
Structure Type Cathedral Ceilings,Tray Ceilings
New Construction N
Schools
Elementary Schools Luxmanor
Middle Schools Tilden
High Schools Walter Johnson
School District Montgomery County Public Schools
Others
Pets Allowed Y
HOA Fee Include Common Area Maintenance,Ext Bldg Maint,Insurance,Lawn Maintenance,Lawn Care Front,Lawn Care Rear,Lawn Care Side,Management,Pest Control,Reserve Funds,Road Maintenance,Snow Removal,Trash,Other
Senior Community No
Tax ID 160403266434
Ownership Condominium
Horse Property Y
Special Listing Condition Standard
Pets Allowed No Pet Restrictions

"My job is to find and attract mastery-based agents to the office, protect the culture, and make sure everyone is happy! "
GET MORE INFORMATION






