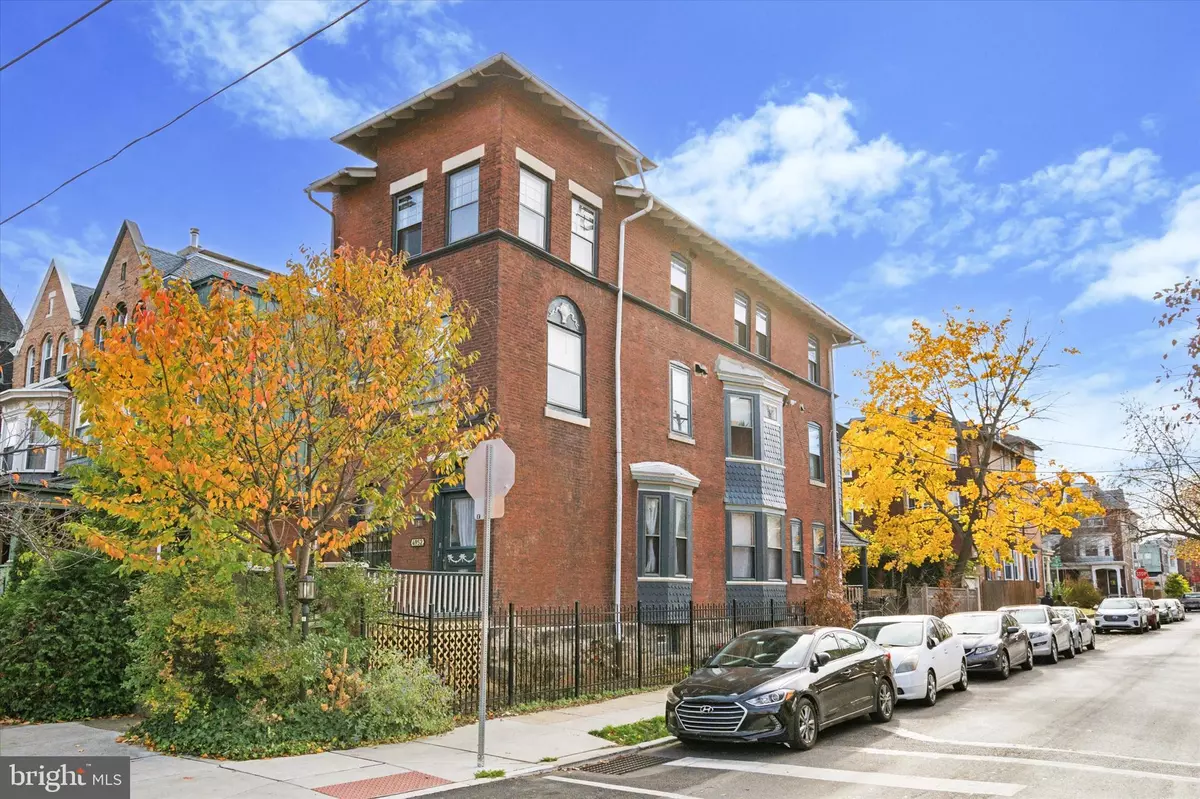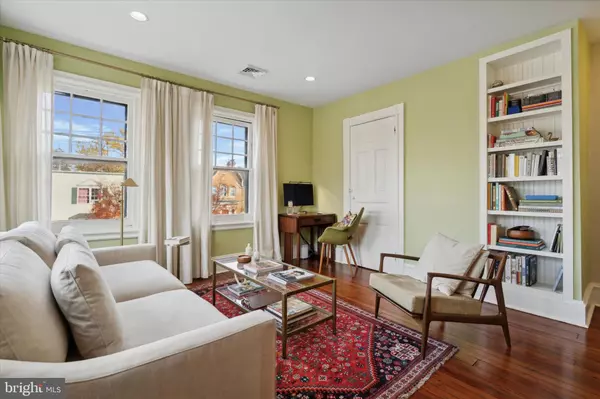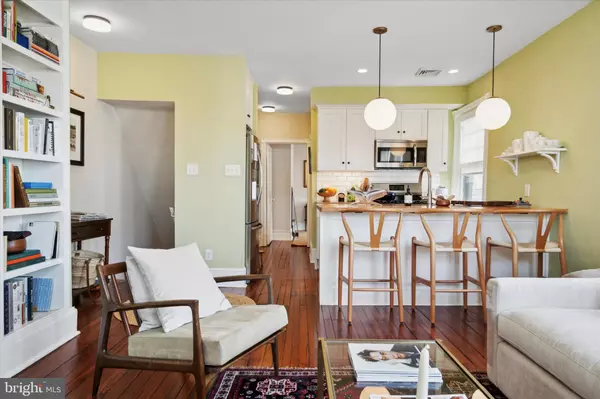2,512 SqFt
2,512 SqFt
Key Details
Property Type Multi-Family
Sub Type Detached
Listing Status Active
Purchase Type For Sale
Square Footage 2,512 sqft
Price per Sqft $318
Subdivision Cedar Park
MLS Listing ID PAPH2425128
Style Traditional
Abv Grd Liv Area 2,512
Originating Board BRIGHT
Year Built 1925
Annual Tax Amount $4,925
Tax Year 2024
Lot Size 1,980 Sqft
Acres 0.05
Lot Dimensions 18.00 x 110.00
Property Description
A hallway laundry closet with GE frontloaders and a mid-mod pink and black bathroom with original cast iron tub complete this space. Unit 3, with a more traditional feel, also offers a large open-plan living space with two exposures and a gorgeous U-shaped kitchen. Here original pine floors run throughout and the living room features a charming beadboard built-in bookcase and coat closet. This kitchen has classic globe pendant lighting, Frigidaire stainless steel appliances featuring a five-burner range and French door fridge, warm butcher block countertops and white polished ceramic subway tile backsplash. The good-sized middle bedroom with double windows has a large closet, and the rear has more than enough space for a king-size bed, a large closet and two exposures. Off the hallway is access to the standing-height attic, a large utility closet with GE frontloading laundry and a mid-mod green tile bathroom with pedestal sink and original cast iron tub. The basement with utilities and additional storage is accessed directly from the charming rear yard, which is enclosed at the rear by the detached one-car garage. This lovely building with two mature cherry trees (one edible!) on a lovely block of Hazel Ave is in an ideal Cedar Park location that's just a hop, skip and a jump to Baltimore Ave.
Location
State PA
County Philadelphia
Area 19143 (19143)
Zoning RSA3
Rooms
Basement Outside Entrance
Interior
Hot Water Natural Gas
Heating Baseboard - Electric, Radiator, Forced Air
Cooling Central A/C
Fireplace N
Heat Source Natural Gas, Electric
Exterior
Parking Features Other
Garage Spaces 1.0
Water Access N
Accessibility None
Total Parking Spaces 1
Garage Y
Building
Foundation Other
Sewer Public Sewer
Water Public
Architectural Style Traditional
Additional Building Above Grade, Below Grade
New Construction N
Schools
School District Philadelphia City
Others
Tax ID 462024800
Ownership Fee Simple
SqFt Source Assessor
Special Listing Condition Standard

"My job is to find and attract mastery-based agents to the office, protect the culture, and make sure everyone is happy! "
GET MORE INFORMATION






