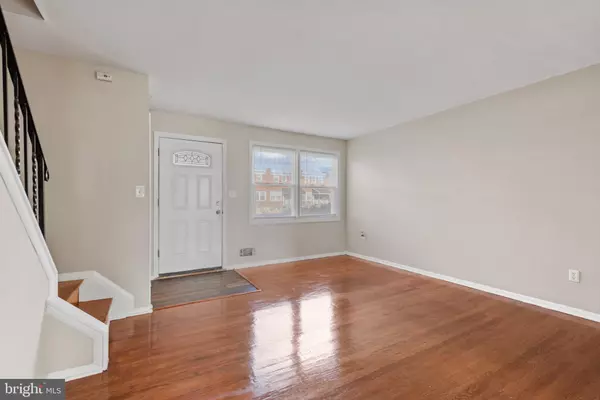
3 Beds
2 Baths
1,080 SqFt
3 Beds
2 Baths
1,080 SqFt
Key Details
Property Type Townhouse
Sub Type Interior Row/Townhouse
Listing Status Pending
Purchase Type For Sale
Square Footage 1,080 sqft
Price per Sqft $189
Subdivision Milbrook
MLS Listing ID MDBA2148486
Style Other
Bedrooms 3
Full Baths 1
Half Baths 1
HOA Y/N N
Abv Grd Liv Area 1,080
Originating Board BRIGHT
Year Built 1960
Annual Tax Amount $2,832
Tax Year 2024
Lot Size 1,800 Sqft
Acres 0.04
Property Description
Welcome to 4269 Labyrinth Rd. This beautifully maintained 3-bedroom, 1.5-bathroom townhome combines classic charm with modern updates, offering the perfect space for comfortable living and entertaining. A few Key Features: Hardwood Floors Throughout: Elegant and durable, creating a warm and inviting ambiance. Kitchen: Granite countertops and ample cabinetry make meal prep a delight. Updated Bathrooms: Stylish and functional, featuring modern fixtures and finishes. Partially Finished Basement: Ideal for a cozy family room, home office, or gym. Fenced-In Backyard: Private outdoor space perfect for relaxing, gardening, or entertaining, with an option for parking. This home is conveniently located near local shopping, dining, entertainment, major beltways and metro commuter options. Property Sold As-Is. Don't miss out on this rare find! Schedule your showing today and make this beautiful townhome your own.
Location
State MD
County Baltimore City
Zoning R-6
Rooms
Other Rooms Living Room, Dining Room, Primary Bedroom, Bedroom 2, Bedroom 3, Kitchen, Family Room, Laundry
Basement Partially Finished, Walkout Stairs
Interior
Interior Features Kitchen - Table Space, Dining Area, Wood Floors, Floor Plan - Traditional, Ceiling Fan(s)
Hot Water Natural Gas
Heating Forced Air
Cooling Central A/C
Flooring Hardwood
Equipment Dryer, Refrigerator, Washer, Stove
Fireplace N
Window Features Screens,Storm
Appliance Dryer, Refrigerator, Washer, Stove
Heat Source Natural Gas
Exterior
Fence Aluminum
Utilities Available Natural Gas Available
Water Access N
Roof Type Built-Up
Accessibility None
Garage N
Building
Story 2
Foundation Brick/Mortar
Sewer Public Sewer
Water Public
Architectural Style Other
Level or Stories 2
Additional Building Above Grade, Below Grade
New Construction N
Schools
School District Baltimore City Public Schools
Others
Pets Allowed Y
Senior Community No
Tax ID 0328014257 053
Ownership Fee Simple
SqFt Source Estimated
Security Features Fire Detection System
Acceptable Financing Cash, Conventional, FHA, VA
Listing Terms Cash, Conventional, FHA, VA
Financing Cash,Conventional,FHA,VA
Special Listing Condition Standard
Pets Allowed Dogs OK, Cats OK


"My job is to find and attract mastery-based agents to the office, protect the culture, and make sure everyone is happy! "
GET MORE INFORMATION






