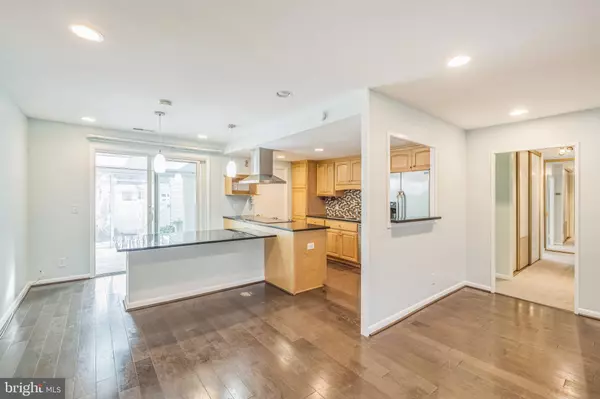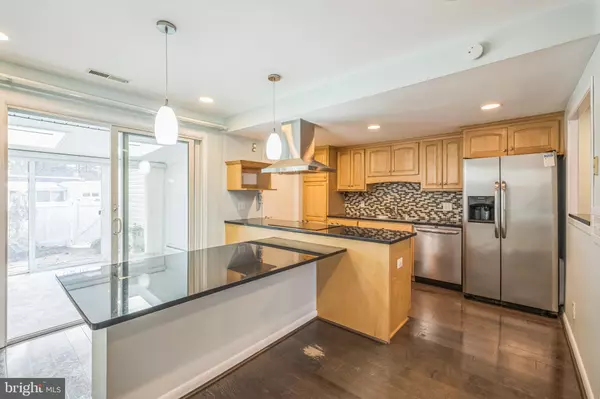
3 Beds
2 Baths
1,193 SqFt
3 Beds
2 Baths
1,193 SqFt
Key Details
Property Type Townhouse
Sub Type Interior Row/Townhouse
Listing Status Active
Purchase Type For Rent
Square Footage 1,193 sqft
Subdivision Rossmoor Mutual #10
MLS Listing ID MDMC2157110
Style Raised Ranch/Rambler
Bedrooms 3
Full Baths 2
Abv Grd Liv Area 1,193
Originating Board BRIGHT
Year Built 1971
Lot Size 1,193 Sqft
Acres 0.03
Property Description
The master bedroom offers plush carpet flooring, large windows, a spacious closet, and an ensuite bath. Two additional bedrooms and a shared full bathroom complete the living quarters.
Leisure World offers an array of amenities, including woodshops and game rooms at Clubhouse I and II. Socialize with friends at one of the three dining venues: The Terrace Room, Stein Room, or The Grille, which range from casual to fine dining and even outdoor seating overlooking the pool and golf course. Clubhouse I also features a library, post office, and onsite banking, while Clubhouse II boasts a theater, indoor lap pool, social pool, hot tub, and fitness center.
For your convenience, area shopping includes Leisure World Plaza with a major grocery store and specialty shops. The location provides easy access to Olney and Rockville, where you’ll find additional shopping, dining, and entertainment options. Commuters will appreciate proximity to major routes like ICC-200, I-495, I-95, and I-270, connecting you to Washington, DC, and Northern Virginia. Walking and biking paths round out the lifestyle amenities—so much to enjoy. Don’t miss the opportunity to call this gem your home. Pets welcome case by case. Application fee: $60/person.
Location
State MD
County Montgomery
Zoning PRC
Rooms
Main Level Bedrooms 3
Interior
Hot Water Natural Gas
Heating Forced Air
Cooling Central A/C
Fireplace N
Heat Source Natural Gas
Exterior
Parking Features Covered Parking
Garage Spaces 2.0
Water Access N
Accessibility None
Attached Garage 2
Total Parking Spaces 2
Garage Y
Building
Story 1
Foundation Other
Sewer Public Sewer
Water Public
Architectural Style Raised Ranch/Rambler
Level or Stories 1
Additional Building Above Grade, Below Grade
New Construction N
Schools
School District Montgomery County Public Schools
Others
Pets Allowed N
Senior Community Yes
Age Restriction 55
Tax ID 161301499815
Ownership Other
SqFt Source Estimated


"My job is to find and attract mastery-based agents to the office, protect the culture, and make sure everyone is happy! "
GET MORE INFORMATION






