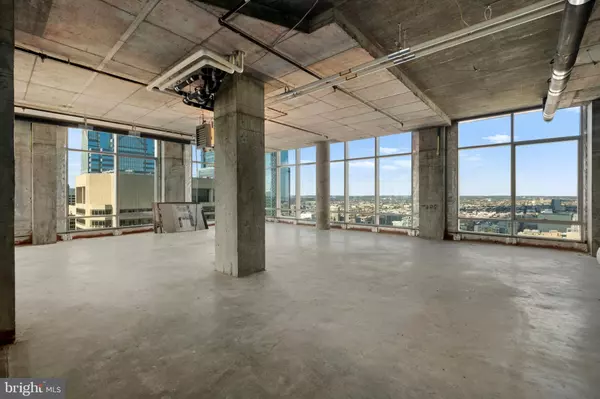
4 Beds
5 Baths
4,046 SqFt
4 Beds
5 Baths
4,046 SqFt
Key Details
Property Type Condo
Sub Type Condo/Co-op
Listing Status Active
Purchase Type For Sale
Square Footage 4,046 sqft
Price per Sqft $1,235
Subdivision Rittenhouse Square
MLS Listing ID PAPH2421704
Style Unit/Flat
Bedrooms 4
Full Baths 4
Half Baths 1
Condo Fees $5,583/mo
HOA Y/N N
Abv Grd Liv Area 4,046
Originating Board BRIGHT
Year Built 2009
Annual Tax Amount $57,937
Tax Year 2024
Property Description
Introducing Penthouse 1B, the last remaining penthouse on the 46th floor of The Ritz-Carlton Residences, Philadelphia. Spanning the entire west side of the building, this exceptional home offers unobstructed, iconic views, from the historic City Hall to the southern skyline, all framed by nearly 13-foot floor-to-ceiling windows that fill the space with natural light.
This raw, customizable space provides a rare opportunity to design and build the residence of your dreams. Create a one-of-a-kind sanctuary that reflects your vision, while enjoying panoramic cityscapes and breathtaking sunsets high above Philadelphia.
As a resident, you’ll enjoy the renowned service and luxury that define The Ritz-Carlton experience. Exclusive privileges include personalized benefits at the adjacent Ritz-Carlton Hotel, valet parking, and access to a chauffeur-driven Mercedes S-Class. The recently reimagined amenities include a wraparound terrace with grilling stations and lounge areas, a state-of-the-art fitness center with an indoor pool and yoga studio, a private media screening room, a serene gated garden park with a waterfall, and a residents-only lounge.
Penthouse 1B offers an unparalleled opportunity to craft a custom home in Philadelphia’s most prestigious address. More than just a residence, it’s a lifestyle defined by elegance, exclusivity, and legendary service.
Schedule your private tour today and make your mark on the Philadelphia skyline.
Location
State PA
County Philadelphia
Area 19102 (19102)
Zoning CMX5
Rooms
Main Level Bedrooms 4
Interior
Interior Features Bar, Butlers Pantry, Dining Area, Flat, Floor Plan - Open, Formal/Separate Dining Room, Kitchen - Gourmet, Kitchen - Island, Pantry, Primary Bath(s), Recessed Lighting, Bathroom - Soaking Tub, Sprinkler System, Bathroom - Stall Shower, Wood Floors, Walk-in Closet(s)
Hot Water Other
Heating Central
Cooling Central A/C
Flooring Hardwood, Marble
Equipment Commercial Range
Appliance Commercial Range
Heat Source Natural Gas
Laundry Main Floor, Hookup
Exterior
Parking Features Covered Parking
Garage Spaces 1.0
Amenities Available Common Grounds, Concierge, Dog Park, Exercise Room, Fitness Center, Hot tub, Meeting Room, Party Room, Pool - Indoor, Security, Transportation Service
Water Access N
View City, Panoramic, River
Accessibility 32\"+ wide Doors
Total Parking Spaces 1
Garage Y
Building
Story 1
Unit Features Hi-Rise 9+ Floors
Sewer Public Sewer
Water Public
Architectural Style Unit/Flat
Level or Stories 1
Additional Building Above Grade, Below Grade
New Construction N
Schools
High Schools Benjamin Franklin
School District The School District Of Philadelphia
Others
Pets Allowed Y
HOA Fee Include Air Conditioning,Common Area Maintenance,Cook Fee,Ext Bldg Maint,Gas,Health Club,Heat,Management,Pool(s),Sewer,Trash,Water
Senior Community No
Tax ID 888095432
Ownership Condominium
Security Features Desk in Lobby,Doorman,Sprinkler System - Indoor
Special Listing Condition Standard
Pets Allowed Cats OK, Dogs OK, Number Limit, Breed Restrictions


"My job is to find and attract mastery-based agents to the office, protect the culture, and make sure everyone is happy! "
GET MORE INFORMATION






