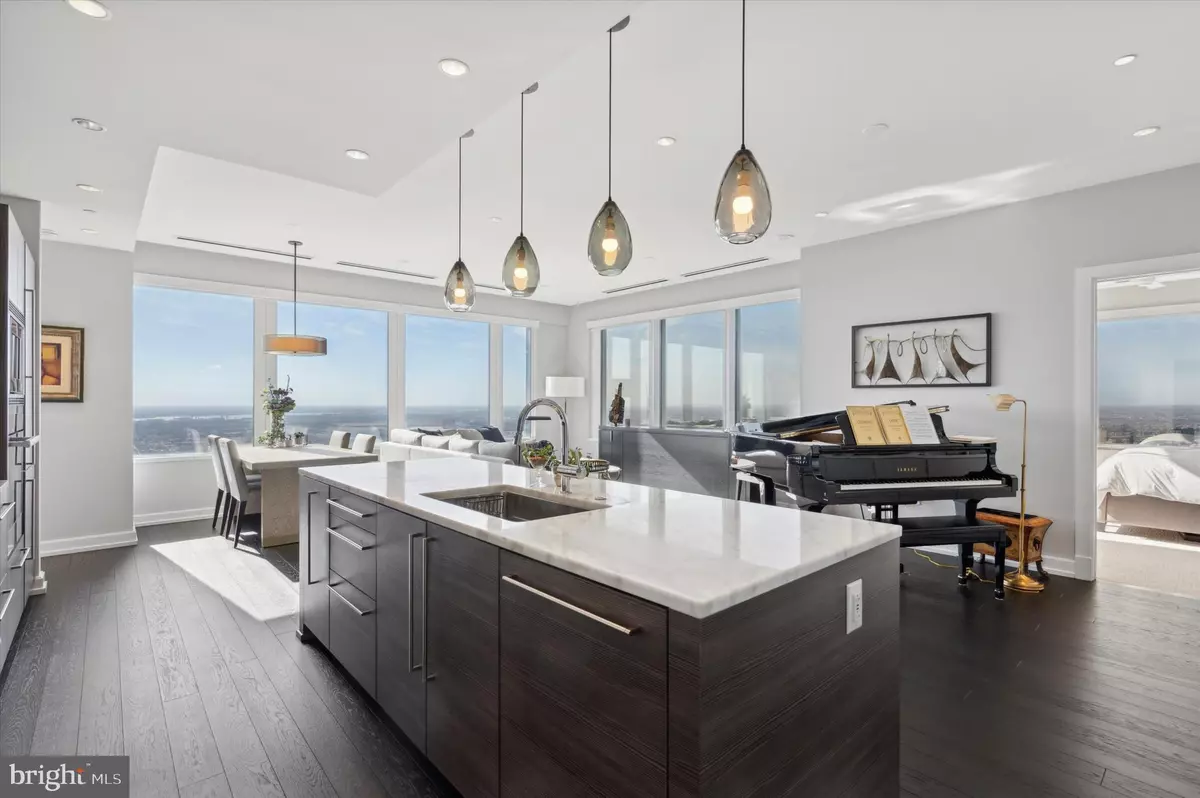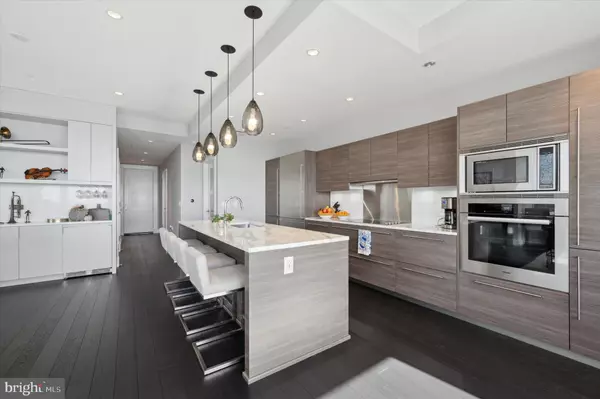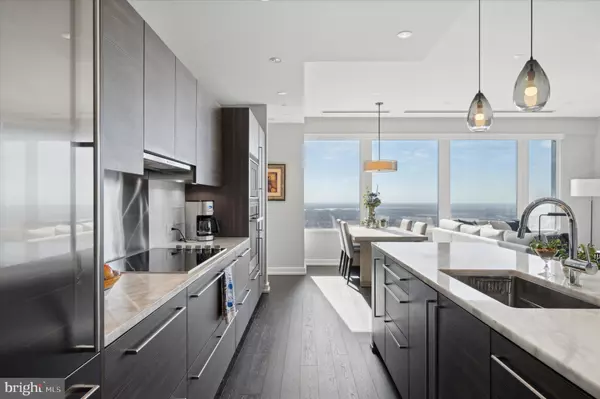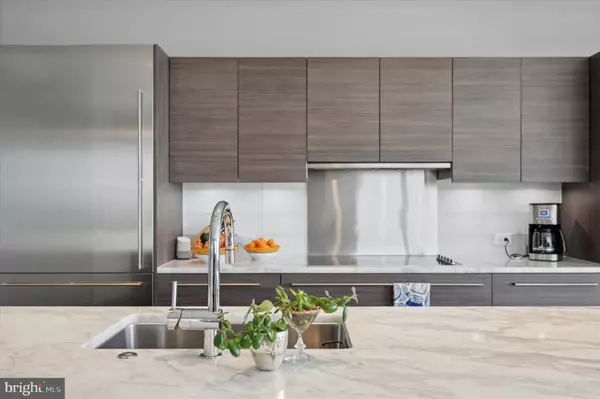
3 Beds
4 Baths
2,491 SqFt
3 Beds
4 Baths
2,491 SqFt
Key Details
Property Type Condo
Sub Type Condo/Co-op
Listing Status Active
Purchase Type For Sale
Square Footage 2,491 sqft
Price per Sqft $782
Subdivision Center City
MLS Listing ID PAPH2418860
Style Unit/Flat
Bedrooms 3
Full Baths 4
Condo Fees $3,440/mo
HOA Y/N N
Abv Grd Liv Area 2,491
Originating Board BRIGHT
Year Built 2016
Annual Tax Amount $10,832
Tax Year 2024
Lot Dimensions 0.00 x 0.00
Property Description
As you step into this meticulously designed space, you are greeted by gorgeous hardwood floors and wall to wall windows that flood the open-concept living area with natural light, showcasing stunning eastern, southern AND western views of the Philadelphia skyline, Rittenhouse Square, the Delaware and Schuylkill Rivers, and beyond! Breathtaking sunrise and sunset views!
The modern, chef-inspired kitchen features top-of-the-line Miele appliances, sleek wood cabinetry, quartz countertops and a spacious island perfect for both casual dining and entertaining. The expansive living and dining area is perfect for hosting guests or enjoying quiet moments while overlooking the city and includes custom remote-controlled blinds, an ascending TV stand, and custom built-ins housing both refrigerated and unrefrigerated wine and beverage storage.
The primary suite is a true retreat and includes a bedroom with custom blinds, ceiling fan and divine panoramic views, a gorgeously curated oversized walk-in clothes closet with custom organizers, an additional walk-in shoe closet, linen closet- and finally a spa-inspired en-suite bathroom featuring a double vanity, a luxurious frameless glass walk-in shower and a deep soaking tub for full relaxation. The second bedroom is equally as inviting with convenient custom built-ins surrounding the bed/desk nook, a walk-in closet and an en-suite bathroom with a stall shower. The third bedroom (which is currently being used as an office) has stunning south-facing views, floor-ceiling built-ins and also includes a walk-in closet and en-suite bathroom. The most special and unique feature of this flat is that it includes an additional wing complete with a designated office space, dual custom storage closets, AND a second oversized living space (aka the 'zen den') with fireplace. From rich custom built-ins, to the fireplace, to the dreamy sunset and skyline views- this room is arguably the most luxurious of all. It's a peaceful and beautiful place to relax, or entertain. Other notable features of this unit include an additional full bathroom which serves as the powder room, in-unit laundry (washer and two dryers), recessed lighting throughout. The unit has a custom designated wet-bar room, traditional foyer with coat closet, 4 HVAC zones, and two storage units.
Residents of 50 S. 16th Street enjoy a range of luxury amenities. The extensive amenities floor located on the 37th floor was completely renovated and completed in 2024. The amenities floor includes an extensive fitness area, yoga studio, spa area with private massage room, sauna and steam rooms, caterers kitchen, billiard room, media room, two conference rooms, business center, and gorgeous lounge where you might find yourself at the 2Lib book club or at an Eagles watch party. The building provides 24/7 concierge service, complimentary house car service, secure valet parking and more! With world-class dining, shopping, and cultural attractions just steps away, this spectacular upper floor unit offers the ultimate in both comfort and convenience.
Don’t miss your chance to own this exceptional piece of Philadelphia real estate. Schedule your private tour today!
Location
State PA
County Philadelphia
Area 19102 (19102)
Zoning CMX5
Rooms
Main Level Bedrooms 3
Interior
Interior Features Bar, Bathroom - Stall Shower, Built-Ins, Elevator, Entry Level Bedroom, Family Room Off Kitchen, Floor Plan - Open, Kitchen - Island, Primary Bath(s), Ceiling Fan(s), Walk-in Closet(s), Window Treatments, Wine Storage, Wood Floors
Hot Water Electric
Heating Forced Air
Cooling Central A/C
Flooring Hardwood
Fireplaces Number 1
Fireplaces Type Electric
Inclusions Refrigerators, Washer, Dryers (2), TVs, Storage Units (2). Bed in guest room is negotiable.
Fireplace Y
Heat Source Electric
Laundry Main Floor
Exterior
Parking Features Basement Garage, Inside Access, Underground
Garage Spaces 1.0
Amenities Available Billiard Room, Concierge, Elevator, Fitness Center, Meeting Room, Laundry Facilities, Party Room, Pool - Indoor, Transportation Service
Water Access N
View City, Panoramic, River
Accessibility Elevator, Level Entry - Main
Attached Garage 1
Total Parking Spaces 1
Garage Y
Building
Story 1
Unit Features Hi-Rise 9+ Floors
Sewer Public Sewer
Water Public
Architectural Style Unit/Flat
Level or Stories 1
Additional Building Above Grade, Below Grade
New Construction N
Schools
School District Philadelphia City
Others
Pets Allowed Y
HOA Fee Include Common Area Maintenance,Ext Bldg Maint,Health Club,Insurance,Laundry,Management,Pool(s),Recreation Facility,Sauna,Snow Removal,Trash,Water
Senior Community No
Tax ID 888092249
Ownership Condominium
Special Listing Condition Standard
Pets Allowed Dogs OK, Cats OK


"My job is to find and attract mastery-based agents to the office, protect the culture, and make sure everyone is happy! "
GET MORE INFORMATION






