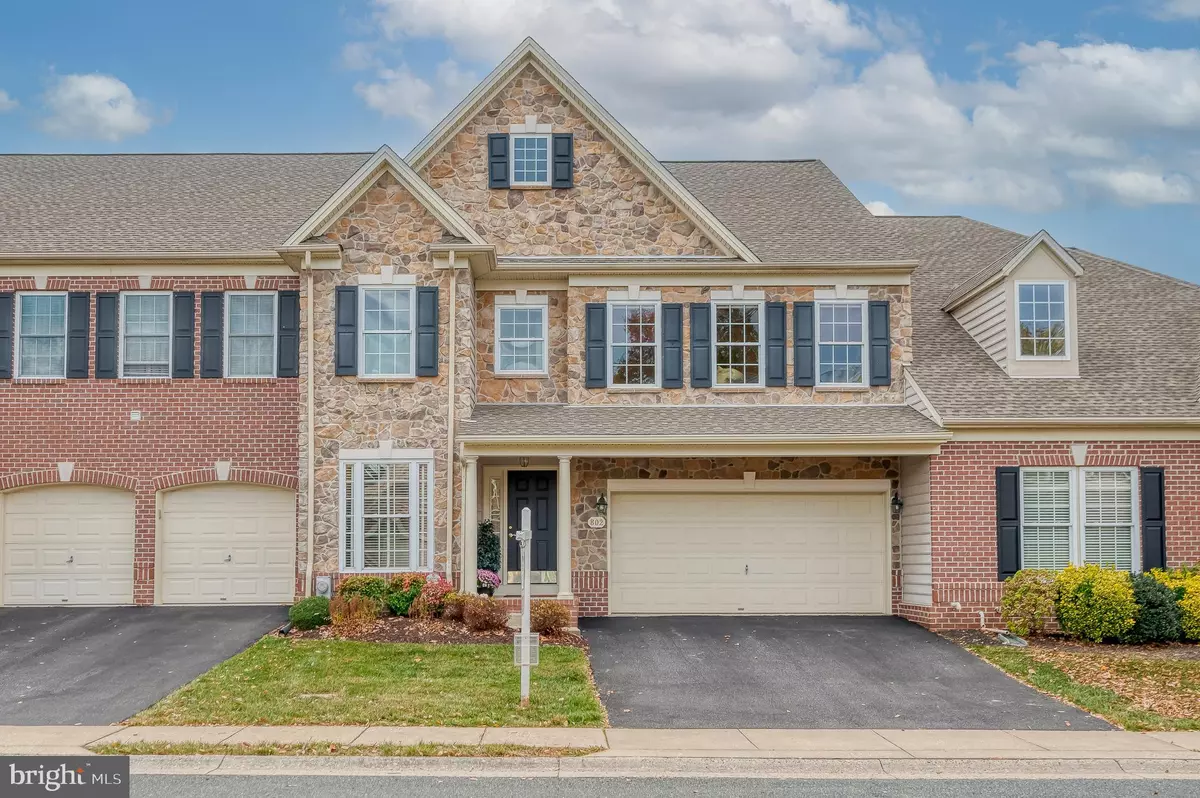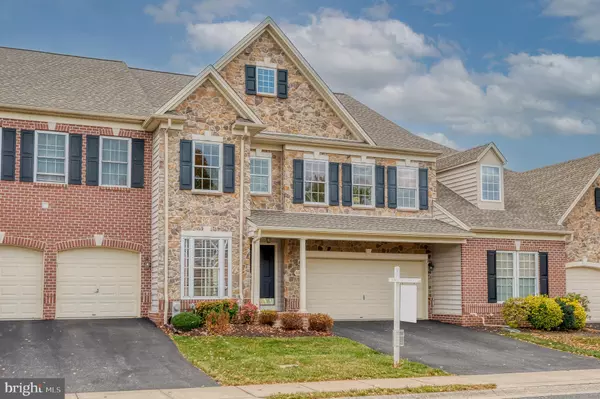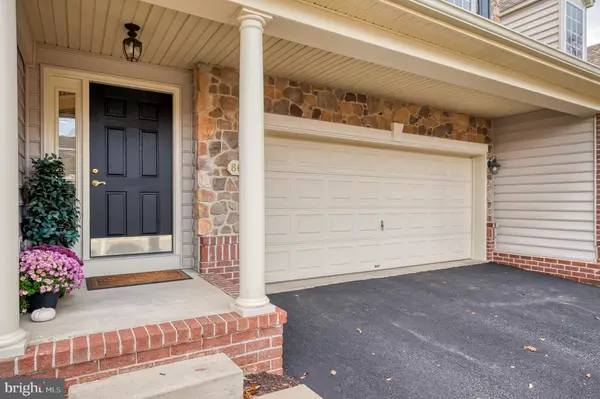
3 Beds
4 Baths
3,565 SqFt
3 Beds
4 Baths
3,565 SqFt
Key Details
Property Type Townhouse
Sub Type Interior Row/Townhouse
Listing Status Pending
Purchase Type For Sale
Square Footage 3,565 sqft
Price per Sqft $161
Subdivision Vale Meadows
MLS Listing ID MDHR2037328
Style Carriage House,Villa
Bedrooms 3
Full Baths 3
Half Baths 1
HOA Fees $130/mo
HOA Y/N Y
Abv Grd Liv Area 2,930
Originating Board BRIGHT
Year Built 2006
Annual Tax Amount $4,718
Tax Year 2024
Lot Size 4,529 Sqft
Acres 0.1
Property Description
The inviting living room features a cozy gas fireplace, perfect for those chilly evenings, and seamlessly flows into the heart of the home—the gourmet kitchen. This culinary haven boasts 42” cabinets (refaced in 2023), granite countertops, a travertine tile backsplash, and new kitchen appliances (new in 2020). Enjoy culinary delights on the gas cooktop or the double ovens, with the added convenience of an instant hot water dispenser and under-cabinet lighting that adds a warm glow.
Retreat to the luxurious primary bedroom, featuring a tray ceiling and an impressive extra-large walk-in closet equipped with a custom closet system, ensuring all your belongings are organized and easily accessible. The upstairs bathrooms are equally impressive, featuring raised vanities with granite countertops for a touch of sophistication.
Additional highlights include a mud room sink for easy cleanup, heavy-duty window screens, and ¾” hickory hardwood floors throughout the first level. The home is designed for modern living, with 9-foot ceilings, crown molding, and chair rails in the dining room, creating a space that is both inviting and stylish.
Step outside to discover a beautifully landscaped lot, complete with a stone patio, outdoor patio lighting, and privacy fencing, making it the ideal setting for outdoor gatherings or quiet evenings. The doublewide outdoor stairwell provides easy access to the basement, where you’ll find sink rough-ins for a bar area, offering endless possibilities for entertainment
Location
State MD
County Harford
Zoning R2COS
Rooms
Other Rooms Living Room, Dining Room, Primary Bedroom, Bedroom 2, Bedroom 3, Kitchen, Family Room, Foyer, Sun/Florida Room, Loft, Office, Bathroom 2, Primary Bathroom
Basement Full, Fully Finished, Interior Access, Walkout Stairs, Sump Pump
Interior
Interior Features Attic, Bathroom - Jetted Tub, Bathroom - Stall Shower, Bathroom - Tub Shower, Breakfast Area, Carpet, Ceiling Fan(s), Chair Railings, Crown Moldings, Curved Staircase, Dining Area, Formal/Separate Dining Room, Kitchen - Gourmet, Pantry, Primary Bath(s), Recessed Lighting, Walk-in Closet(s), Wood Floors, Kitchen - Eat-In, Kitchen - Table Space, Sprinkler System, Upgraded Countertops, Window Treatments
Hot Water Natural Gas
Heating Forced Air, Programmable Thermostat
Cooling Central A/C, Ceiling Fan(s), Programmable Thermostat
Flooring Ceramic Tile, Carpet, Wood
Inclusions Custom Bar Stools at the Kitchen Island
Equipment Cooktop, Dishwasher, Exhaust Fan, Extra Refrigerator/Freezer, Disposal, Microwave, Icemaker, Water Heater
Fireplace N
Window Features Transom,Screens
Appliance Cooktop, Dishwasher, Exhaust Fan, Extra Refrigerator/Freezer, Disposal, Microwave, Icemaker, Water Heater
Heat Source Natural Gas
Laundry Main Floor
Exterior
Exterior Feature Patio(s), Porch(es), Deck(s)
Parking Features Garage - Front Entry, Garage Door Opener, Inside Access
Garage Spaces 4.0
Fence Privacy, Partially, Rear
Utilities Available Cable TV, Phone
Water Access N
View Garden/Lawn
Roof Type Architectural Shingle
Accessibility None
Porch Patio(s), Porch(es), Deck(s)
Attached Garage 2
Total Parking Spaces 4
Garage Y
Building
Lot Description Front Yard, Rear Yard
Story 3
Foundation Block
Sewer Public Sewer
Water Public
Architectural Style Carriage House, Villa
Level or Stories 3
Additional Building Above Grade, Below Grade
Structure Type Dry Wall,Cathedral Ceilings,Tray Ceilings,9'+ Ceilings
New Construction N
Schools
Elementary Schools Red Pump
Middle Schools Bel Air
High Schools Bel Air
School District Harford County Public Schools
Others
HOA Fee Include Common Area Maintenance,Lawn Care Front,Lawn Care Rear,Lawn Care Side,Lawn Maintenance,Snow Removal,Trash
Senior Community No
Tax ID 1303372499
Ownership Fee Simple
SqFt Source Assessor
Security Features Security System,Sprinkler System - Indoor,Smoke Detector,Carbon Monoxide Detector(s)
Acceptable Financing Cash, Conventional, FHA, VA
Horse Property N
Listing Terms Cash, Conventional, FHA, VA
Financing Cash,Conventional,FHA,VA
Special Listing Condition Standard


"My job is to find and attract mastery-based agents to the office, protect the culture, and make sure everyone is happy! "
GET MORE INFORMATION






