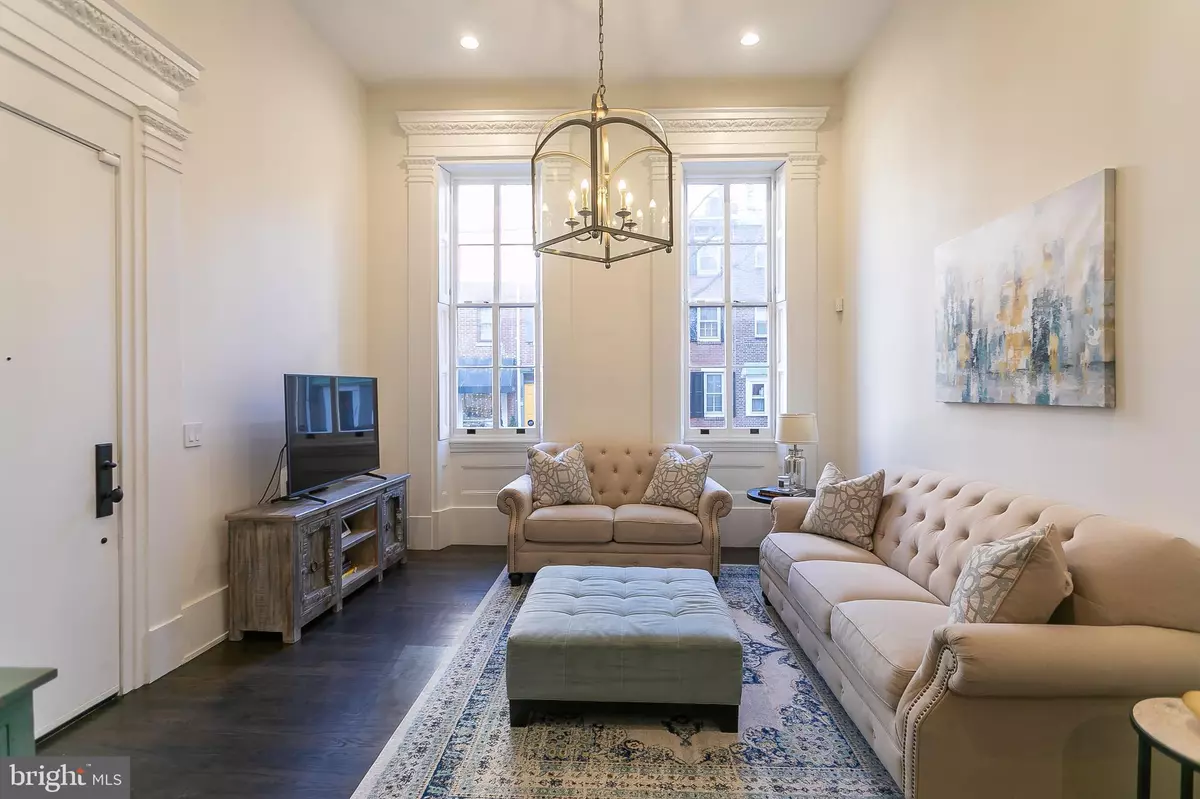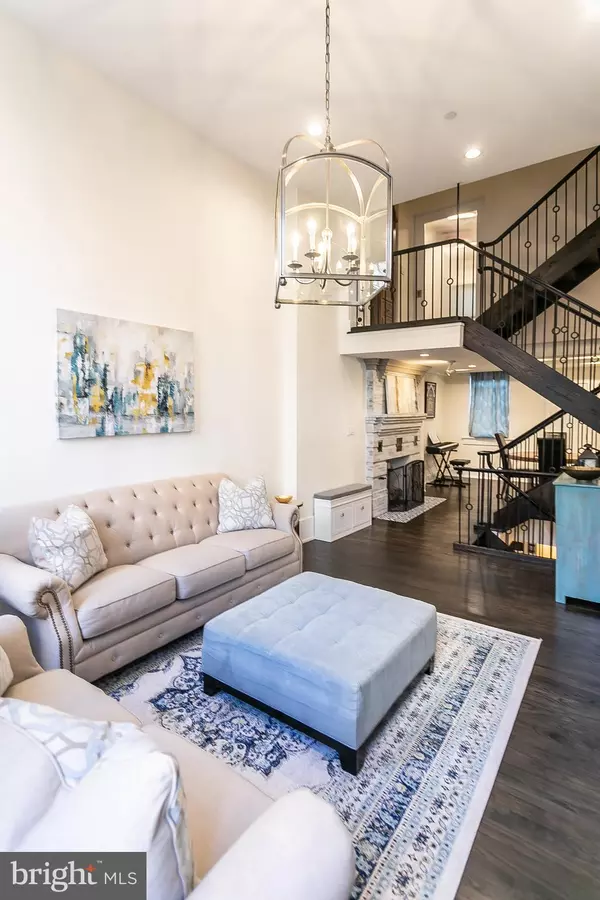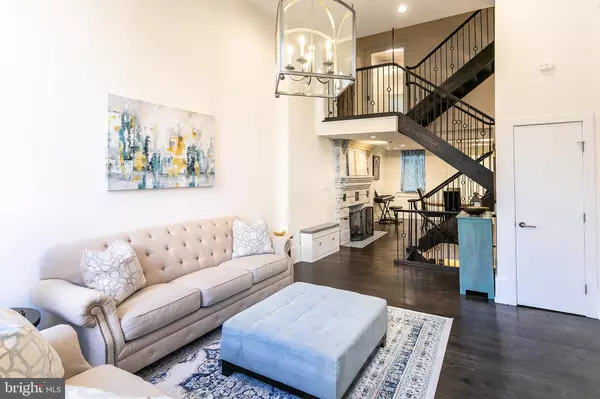
2 Beds
3 Baths
2,173 SqFt
2 Beds
3 Baths
2,173 SqFt
Key Details
Property Type Condo
Sub Type Condo/Co-op
Listing Status Active
Purchase Type For Sale
Square Footage 2,173 sqft
Price per Sqft $386
Subdivision Rittenhouse Square
MLS Listing ID PAPH2407216
Style Unit/Flat
Bedrooms 2
Full Baths 2
Half Baths 1
Condo Fees $728/mo
HOA Y/N N
Abv Grd Liv Area 1,773
Originating Board BRIGHT
Year Built 1918
Annual Tax Amount $9,861
Tax Year 2024
Lot Dimensions 0.00 x 0.00
Property Description
Step inside to discover high ceilings and hardwood floors that guide you through a sophisticated layout, featuring a formal dining room perfect for entertaining. The living area boasts a charming fireplace, creating a warm and inviting atmosphere. The gourmet kitchen is equipped with top-of-the-line appliances, including a Viking range, refrigerator, dishwasher, and microwave, complemented by a sleek powder room.
Enjoy the convenience of in-unit laundry with a washer and dryer, and relish the added security included. A dedicated parking spot ensures convenience and ease of access. Experience the perfect blend of elegance and modernity in this low-rise gem.
Location
State PA
County Philadelphia
Area 19102 (19102)
Zoning RM1
Direction North
Rooms
Other Rooms Living Room, Dining Room, Kitchen, Laundry
Basement Fully Finished
Interior
Interior Features Kitchen - Eat-In
Hot Water Natural Gas
Heating Forced Air
Cooling Central A/C
Flooring Hardwood, Tile/Brick
Fireplaces Number 1
Fireplaces Type Gas/Propane
Inclusions All appliances and a gated, dedicated parking space with its own separate Tax ID number
Equipment Water Heater, Washer/Dryer Stacked, Stove, Stainless Steel Appliances, Refrigerator, Oven/Range - Gas, Microwave, Dishwasher
Furnishings No
Fireplace Y
Appliance Water Heater, Washer/Dryer Stacked, Stove, Stainless Steel Appliances, Refrigerator, Oven/Range - Gas, Microwave, Dishwasher
Heat Source Natural Gas
Laundry Upper Floor
Exterior
Garage Spaces 1.0
Parking On Site 1
Utilities Available Cable TV Available, Electric Available, Natural Gas Available, Water Available
Amenities Available None
Water Access N
View Street
Roof Type Unknown
Accessibility None
Total Parking Spaces 1
Garage N
Building
Story 4
Unit Features Garden 1 - 4 Floors
Sewer Public Sewer
Water Public
Architectural Style Unit/Flat
Level or Stories 4
Additional Building Above Grade, Below Grade
Structure Type High
New Construction N
Schools
Elementary Schools Stanton Edwin
School District The School District Of Philadelphia
Others
Pets Allowed Y
HOA Fee Include Common Area Maintenance,Alarm System,Snow Removal,Trash,Ext Bldg Maint
Senior Community No
Tax ID 888089312
Ownership Condominium
Security Features Intercom,Security System
Acceptable Financing Cash, Conventional
Horse Property N
Listing Terms Cash, Conventional
Financing Cash,Conventional
Special Listing Condition Standard
Pets Allowed Cats OK, Dogs OK


"My job is to find and attract mastery-based agents to the office, protect the culture, and make sure everyone is happy! "
GET MORE INFORMATION






