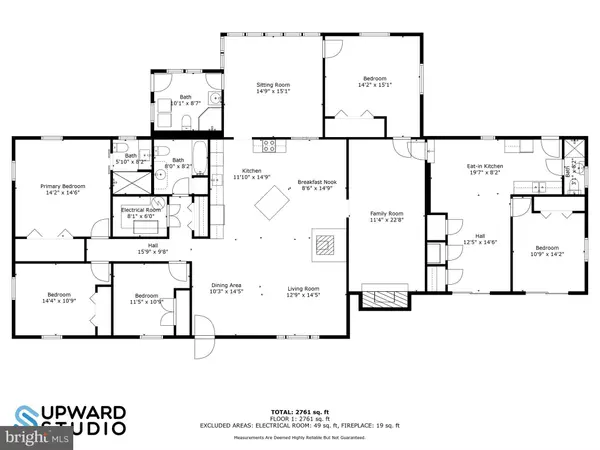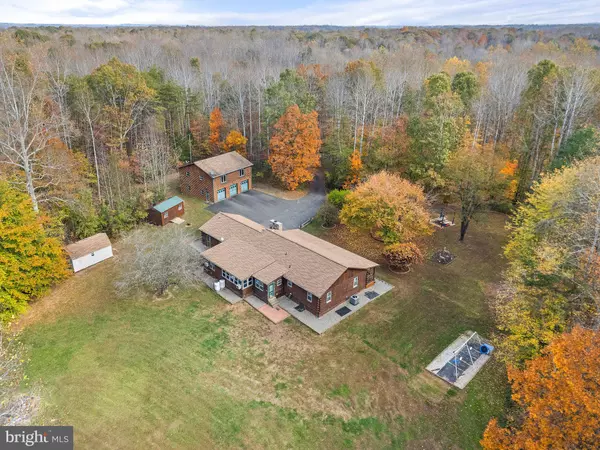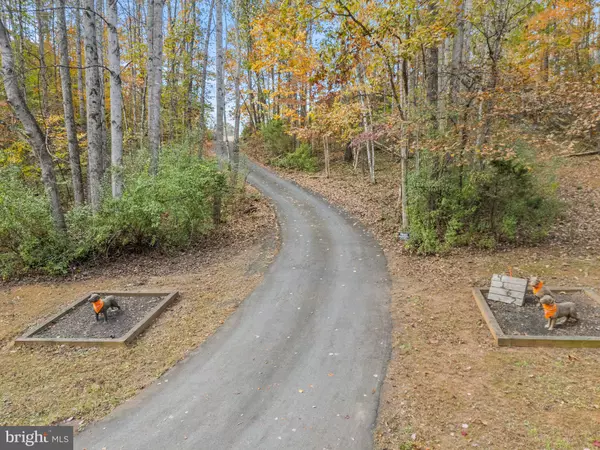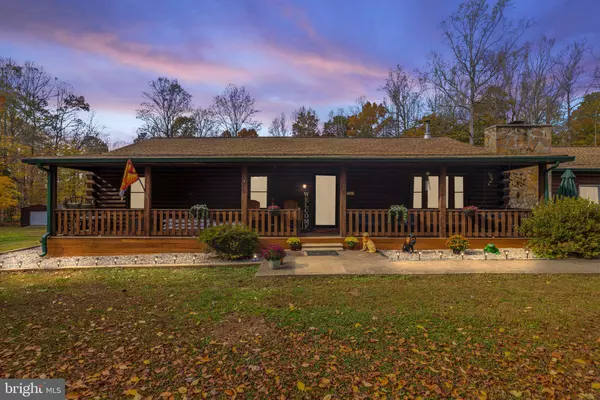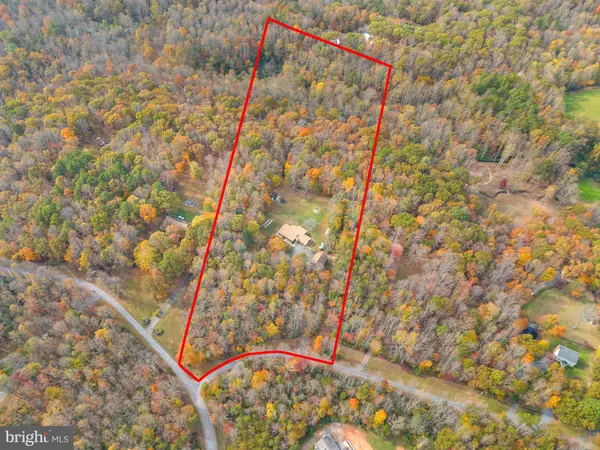
5 Beds
4 Baths
2,761 SqFt
5 Beds
4 Baths
2,761 SqFt
Key Details
Property Type Single Family Home
Sub Type Detached
Listing Status Under Contract
Purchase Type For Sale
Square Footage 2,761 sqft
Price per Sqft $316
Subdivision Deerfield
MLS Listing ID VACU2009032
Style Ranch/Rambler
Bedrooms 5
Full Baths 4
HOA Fees $400/ann
HOA Y/N Y
Abv Grd Liv Area 2,761
Originating Board BRIGHT
Year Built 1987
Annual Tax Amount $2,673
Tax Year 2024
Lot Size 10.010 Acres
Acres 10.01
Property Description
This estate is designed for multi-generational living, with an attached garage converted into a comfortable in-law suite. This suite includes about 450 sq. ft. offering its own bedroom, bath, kitchenette, and living area, creating a private, self-contained retreat within the property.
Outside, a 3-car detached garage provides ample room for storage or hobbies, and even more flexibility with a two-bedroom apartment above. This light-filled apartment boasts a fully upgraded kitchen with breakfast barm crown molding, and a modern bath—perfect for extended family, guests, or as a rental option.
Embrace the tranquility and spaciousness of this beautiful estate and make it your forever home—where comfort, privacy, and luxury meet. Three Large Sheds convey as well.
Location
State VA
County Culpeper
Zoning RA
Rooms
Other Rooms Dining Room, Primary Bedroom, Bedroom 2, Bedroom 3, Bedroom 4, Kitchen, Family Room, Den, Great Room, In-Law/auPair/Suite, Bathroom 2, Bathroom 3, Primary Bathroom
Main Level Bedrooms 5
Interior
Interior Features Attic, Bathroom - Stall Shower, Bathroom - Tub Shower, Bathroom - Walk-In Shower, Breakfast Area, Butlers Pantry, Carpet, Ceiling Fan(s), Combination Dining/Living, Combination Kitchen/Dining, Combination Kitchen/Living, Crown Moldings, Dining Area, Entry Level Bedroom, Exposed Beams, Family Room Off Kitchen, Floor Plan - Open, Kitchen - Country, Kitchen - Island, Kitchen - Gourmet, Kitchenette, Pantry, Primary Bath(s), Stove - Pellet, Upgraded Countertops, Water Treat System, Wood Floors, Other
Hot Water Electric
Heating Heat Pump(s)
Cooling Central A/C
Flooring Wood, Luxury Vinyl Plank
Fireplaces Number 1
Fireplaces Type Screen, Fireplace - Glass Doors, Gas/Propane, Stone
Inclusions 3 sheds
Equipment Dishwasher, Microwave, Freezer, Refrigerator, Stove, Exhaust Fan, Icemaker, Oven/Range - Electric, Water Heater
Fireplace Y
Window Features Vinyl Clad
Appliance Dishwasher, Microwave, Freezer, Refrigerator, Stove, Exhaust Fan, Icemaker, Oven/Range - Electric, Water Heater
Heat Source Electric
Laundry Hookup, Main Floor
Exterior
Exterior Feature Porch(es), Roof
Parking Features Additional Storage Area, Garage - Front Entry, Garage Door Opener, Oversized, Other
Garage Spaces 11.0
Utilities Available Propane, Electric Available
Water Access N
Roof Type Shingle
Street Surface Gravel
Accessibility Level Entry - Main
Porch Porch(es), Roof
Road Frontage HOA
Total Parking Spaces 11
Garage Y
Building
Lot Description Backs to Trees, Front Yard, Corner, Rear Yard, Road Frontage, Rural, Secluded, Trees/Wooded
Story 1
Foundation Crawl Space
Sewer On Site Septic
Water Well
Architectural Style Ranch/Rambler
Level or Stories 1
Additional Building Above Grade, Below Grade
Structure Type Wood Ceilings,Wood Walls
New Construction N
Schools
School District Culpeper County Public Schools
Others
HOA Fee Include Road Maintenance
Senior Community No
Tax ID 7B 2 20
Ownership Fee Simple
SqFt Source Assessor
Acceptable Financing Cash, Conventional, FHA, VA
Listing Terms Cash, Conventional, FHA, VA
Financing Cash,Conventional,FHA,VA
Special Listing Condition Standard


"My job is to find and attract mastery-based agents to the office, protect the culture, and make sure everyone is happy! "
GET MORE INFORMATION


