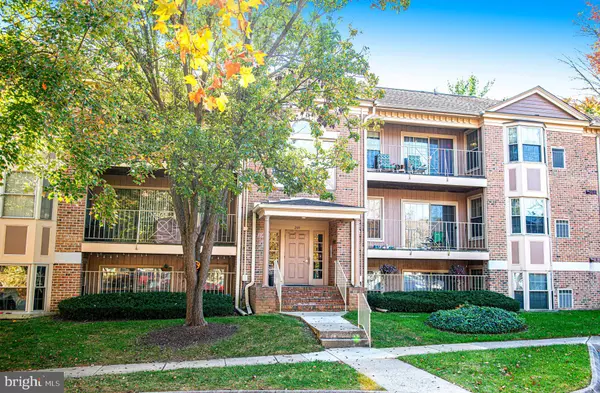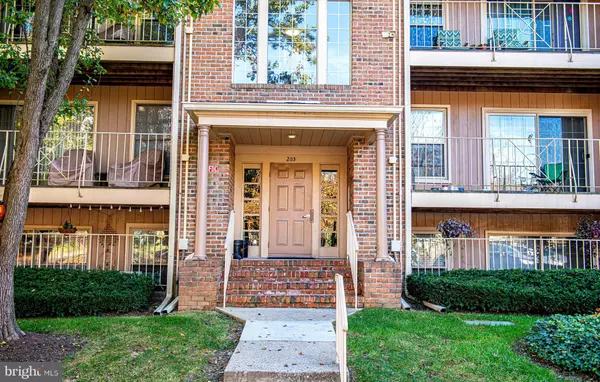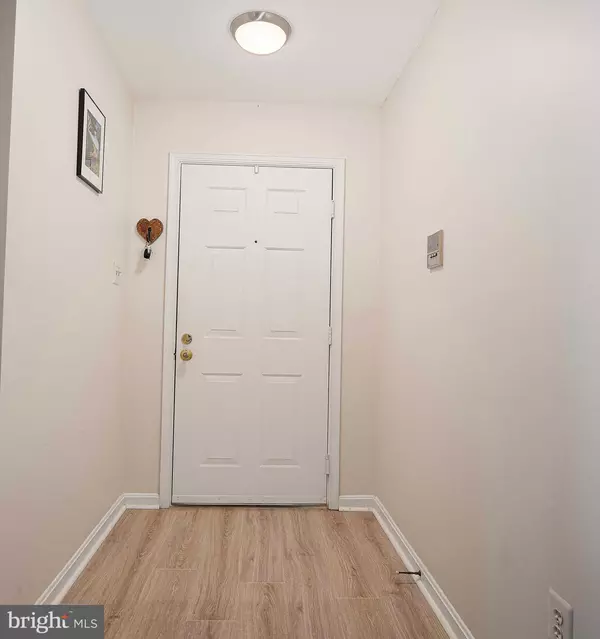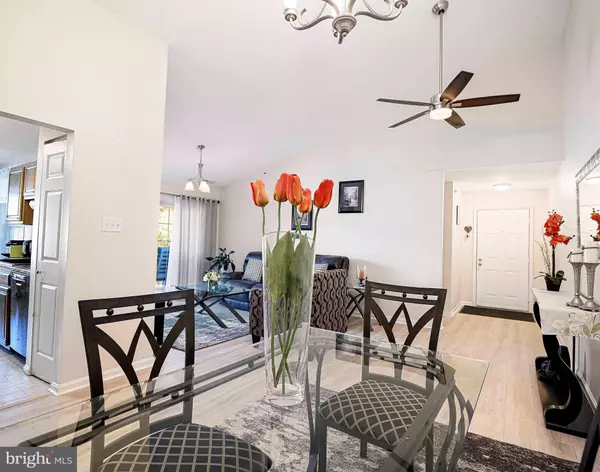
3 Beds
2 Baths
3 Beds
2 Baths
Key Details
Property Type Condo
Sub Type Condo/Co-op
Listing Status Pending
Purchase Type For Sale
Subdivision The Pointe
MLS Listing ID MDHR2037082
Style Traditional
Bedrooms 3
Full Baths 2
Condo Fees $308/mo
HOA Y/N N
Originating Board BRIGHT
Year Built 1989
Annual Tax Amount $1,588
Tax Year 2024
Property Description
Location
State MD
County Harford
Zoning R3
Rooms
Other Rooms Living Room, Dining Room, Primary Bedroom, Bedroom 2, Kitchen, Foyer, Primary Bathroom, Full Bath
Main Level Bedrooms 3
Interior
Interior Features Bathroom - Stall Shower, Bathroom - Tub Shower, Carpet, Ceiling Fan(s), Combination Dining/Living, Floor Plan - Traditional, Pantry, Upgraded Countertops
Hot Water Electric
Heating Forced Air
Cooling Central A/C, Ceiling Fan(s)
Equipment Refrigerator, Icemaker, Disposal, Exhaust Fan, Microwave, Washer/Dryer Stacked, Dishwasher, Oven/Range - Electric
Fireplace N
Appliance Refrigerator, Icemaker, Disposal, Exhaust Fan, Microwave, Washer/Dryer Stacked, Dishwasher, Oven/Range - Electric
Heat Source Electric
Laundry Washer In Unit, Dryer In Unit
Exterior
Exterior Feature Balcony
Water Access N
Accessibility Other
Porch Balcony
Garage N
Building
Story 1
Unit Features Garden 1 - 4 Floors
Sewer Public Sewer
Water Public
Architectural Style Traditional
Level or Stories 1
Additional Building Above Grade, Below Grade
New Construction N
Schools
School District Harford County Public Schools
Others
Pets Allowed Y
Senior Community No
Tax ID 1301230778
Ownership Fee Simple
Horse Property N
Special Listing Condition Standard
Pets Allowed Case by Case Basis


"My job is to find and attract mastery-based agents to the office, protect the culture, and make sure everyone is happy! "
GET MORE INFORMATION






