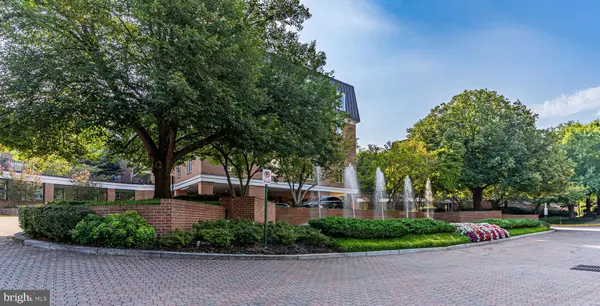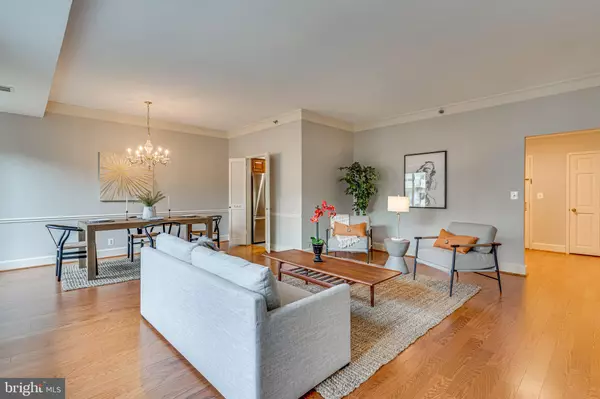3 Beds
2 Baths
1,618 SqFt
3 Beds
2 Baths
1,618 SqFt
Key Details
Property Type Condo
Sub Type Condo/Co-op
Listing Status Active
Purchase Type For Sale
Square Footage 1,618 sqft
Price per Sqft $485
Subdivision 8101 Conn Ave
MLS Listing ID MDMC2152212
Style Federal
Bedrooms 3
Full Baths 2
Condo Fees $1,667/mo
HOA Y/N N
Abv Grd Liv Area 1,618
Originating Board BRIGHT
Year Built 1982
Annual Tax Amount $7,373
Tax Year 2024
Property Description
The well-appointed galley kitchen features granite countertops, stainless steel appliances, a butler’s pantry, and abundant cabinet space, offering a seamless combination of style and practicality. The open living and dining areas are accented by chair rails, crown molding, and beautiful hardwood floors, bathed in natural light. A versatile third bedroom, with dual entrances, can serve as a home office, study, fitness space, or creative studio.
This unit is designed for ultimate convenience, located just a few steps from the elevator, and, once on the parking level, your three assigned parking spaces are just as close—making coming and going effortless. In addition to secure parking, the unit also comes with two secured storage bins allocated in the building, providing extra space for your treasured belongings. The building offers further amenities such as an onsite engineer, ample visitor parking, and 24hr attentive front desk staff to manage packages and welcome guests. Life here means less time worrying about chores and more time focusing on what matters.
For those who love the outdoors, the tranquil courtyard park, complete with ponds and lush greenery, offers a calming retreat. And when you need to run errands or grab a coffee, the nearby Chevy Chase Lake shops, including Amazon Fresh and Starbucks, are just minutes away. With the Beltway close by, commuting or weekend getaways are a breeze.
Whether you're looking to downsize, find a second home, or simply enjoy a relaxed lifestyle with all the modern conveniences, this condominium offers the perfect setting for anyone who values ease, comfort, and an active lifestyle.
Location
State MD
County Montgomery
Zoning RESIDENTIAL
Rooms
Other Rooms Living Room, Dining Room, Kitchen, Study
Basement Garage Access
Main Level Bedrooms 3
Interior
Interior Features Chair Railings, Combination Dining/Living, Dining Area, Entry Level Bedroom, Floor Plan - Open, Kitchen - Galley, Primary Bath(s), Upgraded Countertops
Hot Water Electric
Heating Forced Air
Cooling Central A/C
Equipment Dishwasher, Disposal, Microwave, Oven/Range - Electric, Refrigerator, Stainless Steel Appliances, Washer, Dryer
Fireplace N
Appliance Dishwasher, Disposal, Microwave, Oven/Range - Electric, Refrigerator, Stainless Steel Appliances, Washer, Dryer
Heat Source Electric
Exterior
Exterior Feature Balcony
Parking Features Basement Garage, Covered Parking, Garage - Rear Entry, Garage Door Opener, Inside Access, Underground
Garage Spaces 3.0
Parking On Site 3
Utilities Available Electric Available, Water Available, Cable TV
Amenities Available Other
Water Access N
View Water, Park/Greenbelt, Trees/Woods, Creek/Stream
Accessibility Elevator
Porch Balcony
Total Parking Spaces 3
Garage Y
Building
Story 1
Unit Features Mid-Rise 5 - 8 Floors
Sewer Public Sewer
Water Public
Architectural Style Federal
Level or Stories 1
Additional Building Above Grade, Below Grade
New Construction N
Schools
High Schools Bethesda-Chevy Chase
School District Montgomery County Public Schools
Others
Pets Allowed Y
HOA Fee Include Water,Common Area Maintenance,Insurance,Ext Bldg Maint,Management,Lawn Maintenance,Lawn Care Front,Lawn Care Rear,Lawn Care Side,Snow Removal
Senior Community No
Tax ID 160702243211
Ownership Condominium
Security Features Main Entrance Lock,Monitored,Resident Manager,Surveillance Sys,Desk in Lobby
Acceptable Financing FHA, FHA 203(b), FHA 203(k), Conventional, Cash, Exchange
Listing Terms FHA, FHA 203(b), FHA 203(k), Conventional, Cash, Exchange
Financing FHA,FHA 203(b),FHA 203(k),Conventional,Cash,Exchange
Special Listing Condition Standard
Pets Allowed Case by Case Basis

"My job is to find and attract mastery-based agents to the office, protect the culture, and make sure everyone is happy! "
GET MORE INFORMATION






