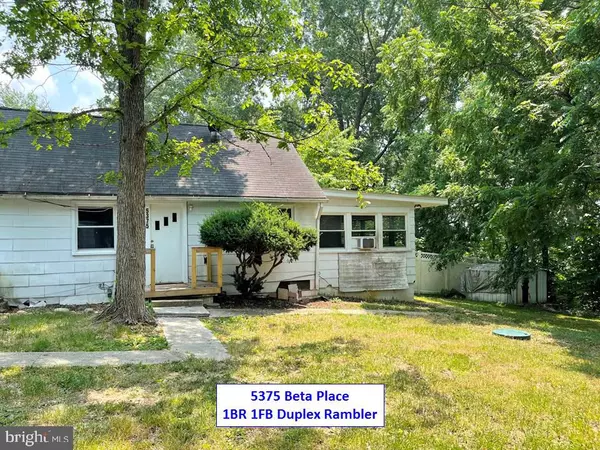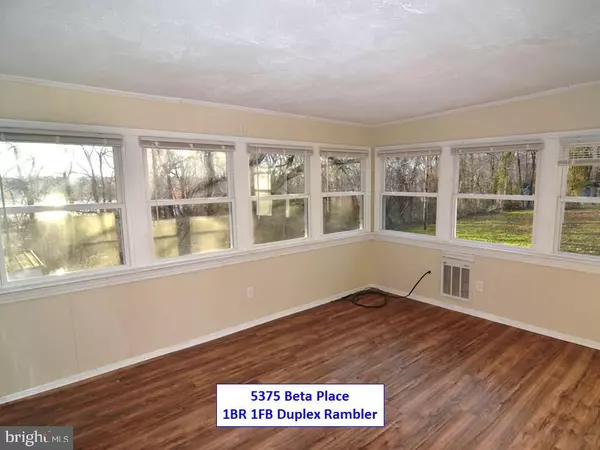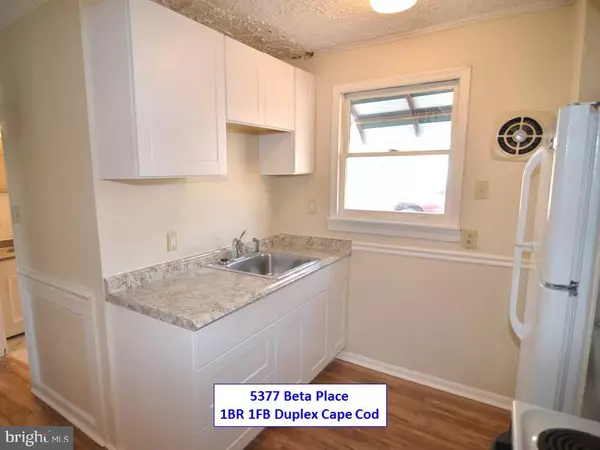
8 Beds
6 Baths
2.5 Acres Lot
8 Beds
6 Baths
2.5 Acres Lot
Key Details
Property Type Single Family Home
Sub Type Detached
Listing Status Pending
Purchase Type For Sale
Subdivision South Glymont Sub
MLS Listing ID MDCH2036474
Style Ranch/Rambler,Cape Cod
Bedrooms 8
Full Baths 5
Half Baths 1
HOA Y/N N
Originating Board BRIGHT
Year Built 1956
Annual Tax Amount $5,083
Tax Year 2024
Lot Size 2.500 Acres
Acres 2.5
Property Description
Units 5375 and 5377 are a duplex configuration. Unit 5375 is 1 level 1BR 1FB at approx. 850 sq ft (adding closet to extra room could potentially be converted into a second bedroom). Unit 5377 is 1.5 level 1BR 1FB at approx. 900 sq ft (upper loft could potentially be converted into a second bedroom). Unit 5380 is a 2 level 4BR 2.5FB with an exterior entry utility cellar. Unit 5395 is a 1 level 2BR 1FB at approx. 912 sq ft. The rear units (5375, 5377 and 5380) share a common private well and septic system (system septic tanks and field replaced 2019). The front unit (5395) has its own private septic and shares common well with the other units.
Only the front unit (5395) is visible from Hawthorne Road. In order to minimize disturbance to tenants please DO NOT enter property except for during a scheduled showing appointment with the Listing Agent. Property parcel and homes are being sold strictly "As-Is" with cash,hard money,commercial,conventional or other acceptable financing methods. No contract assignments. Seller is offering the current ownership name and LLC in addition to the real property. Serious purchasers only please. Owner requires purchaser proof of funds prior to disturbing tenants with showing appointments.
Location
State MD
County Charles
Zoning CN
Rooms
Main Level Bedrooms 8
Interior
Hot Water Electric
Heating Baseboard - Electric, Forced Air, Central
Cooling Window Unit(s)
Equipment Oven/Range - Electric, Refrigerator, Washer, Dryer
Furnishings No
Fireplace N
Appliance Oven/Range - Electric, Refrigerator, Washer, Dryer
Heat Source Oil, Electric
Laundry Washer In Unit, Dryer In Unit
Exterior
Water Access N
View Trees/Woods, Water
Roof Type Asphalt,Shingle
Street Surface Black Top,Gravel
Accessibility None
Road Frontage Private
Garage N
Building
Story 1
Foundation Crawl Space, Slab
Sewer Private Septic Tank
Water Well
Architectural Style Ranch/Rambler, Cape Cod
Level or Stories 1
Additional Building Above Grade, Below Grade
New Construction N
Schools
Elementary Schools Gale-Bailey
Middle Schools General Smallwood
High Schools Henry E. Lackey
School District Charles County Public Schools
Others
Senior Community No
Tax ID 0907022387
Ownership Fee Simple
SqFt Source Assessor
Acceptable Financing Cash, Private
Listing Terms Cash, Private
Financing Cash,Private
Special Listing Condition Standard


"My job is to find and attract mastery-based agents to the office, protect the culture, and make sure everyone is happy! "
GET MORE INFORMATION






