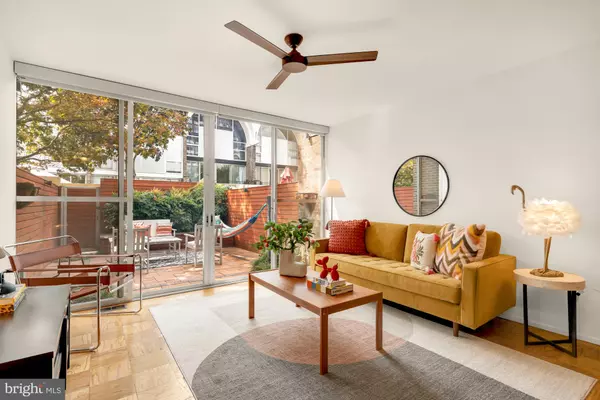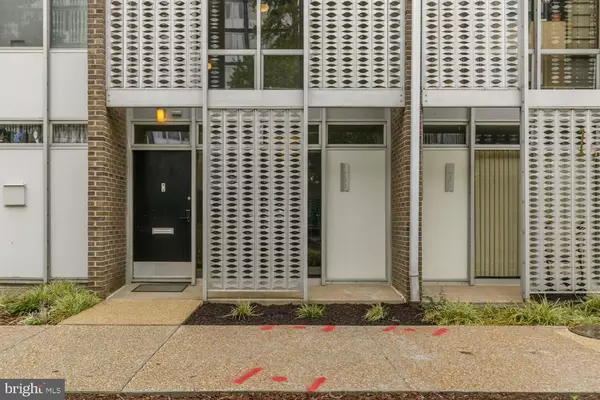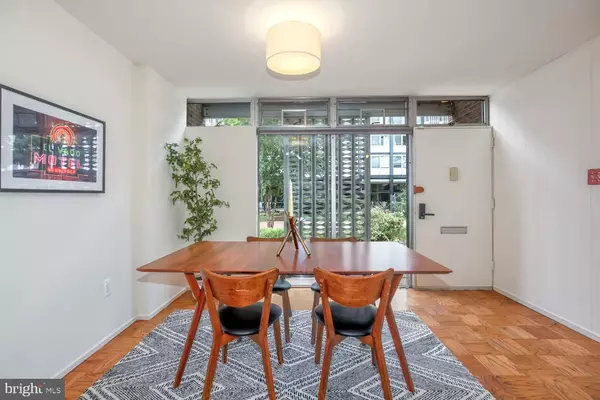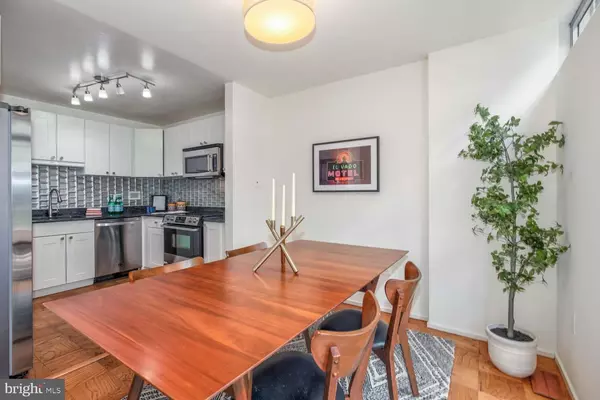4 Beds
2 Baths
2,024 SqFt
4 Beds
2 Baths
2,024 SqFt
Key Details
Property Type Condo
Sub Type Condo/Co-op
Listing Status Pending
Purchase Type For Sale
Square Footage 2,024 sqft
Price per Sqft $271
Subdivision Sw Waterfront
MLS Listing ID DCDC2155882
Style Mid-Century Modern
Bedrooms 4
Full Baths 2
Condo Fees $2,790/mo
HOA Y/N N
Abv Grd Liv Area 2,024
Originating Board BRIGHT
Year Built 1962
Tax Year 2023
Property Description
The 11-acre gated co-op community of River Park is truly a neighborhood. Over the decades, neighbors have worked together to create amenities that serve every interest, from the pool and gym to a woodworking shop and art studio. Goodman's plan includes lots of green space that residents of all ages can enjoy day or night.
When you're ready to leave the safe haven of River Park, you only need to travel a few blocks to the metro, Safeway, Arena Stage, Audi Field, Nats Park, or the Wharf. Easily access the freeway by car, or the Anacostia Riverwalk trail by bike or on foot. Take the water taxi to Hains Point, Georgetown, Alexandria or National Harbor - the whole region is within reach!
Sellers offering 5 months of PRE-PAID co-op fees and 1 year of parking at closing!
Taxes and nearly all utilities included in the co-op fee. Laundry in unit. Pets allowed! Underlying mortgage of $15,117.31 deducted at closing from the sales price. Additional storage unit available at no cost. Please contact listing agent with any questions!
Location
State DC
County Washington
Zoning RES COOPERATIVE - VERTICA
Rooms
Basement Daylight, Partial, Partially Finished, Windows
Interior
Interior Features Dining Area, Floor Plan - Traditional
Hot Water Other
Heating Central
Cooling Central A/C
Flooring Hardwood
Equipment Built-In Microwave, Dishwasher, Disposal, Dryer, Oven/Range - Gas, Refrigerator, Stainless Steel Appliances, Washer
Fireplace N
Appliance Built-In Microwave, Dishwasher, Disposal, Dryer, Oven/Range - Gas, Refrigerator, Stainless Steel Appliances, Washer
Heat Source Other
Laundry Basement, Washer In Unit, Dryer In Unit
Exterior
Garage Spaces 99.0
Amenities Available Tot Lots/Playground, Art Studio, Common Grounds, Concierge, Fitness Center, Game Room, Gated Community, Meeting Room, Party Room, Picnic Area, Pool - Outdoor, Reserved/Assigned Parking, Security, Storage Bin
Water Access N
Accessibility Entry Slope <1'
Total Parking Spaces 99
Garage N
Building
Story 4
Foundation Block
Sewer Public Sewer
Water Public
Architectural Style Mid-Century Modern
Level or Stories 4
Additional Building Above Grade, Below Grade
New Construction N
Schools
Elementary Schools Amidon-Bowen
Middle Schools Jefferson Middle School Academy
High Schools Wilson Senior
School District District Of Columbia Public Schools
Others
Pets Allowed Y
HOA Fee Include Ext Bldg Maint,Lawn Maintenance,Management,Pool(s),Air Conditioning,Common Area Maintenance,Custodial Services Maintenance,Gas,Health Club,Heat,Reserve Funds,Taxes,Trash,Underlying Mortgage,Water
Senior Community No
Tax ID 0546//0819
Ownership Cooperative
Acceptable Financing Cash, Conventional
Listing Terms Cash, Conventional
Financing Cash,Conventional
Special Listing Condition Standard
Pets Allowed Cats OK, Dogs OK

"My job is to find and attract mastery-based agents to the office, protect the culture, and make sure everyone is happy! "
GET MORE INFORMATION






