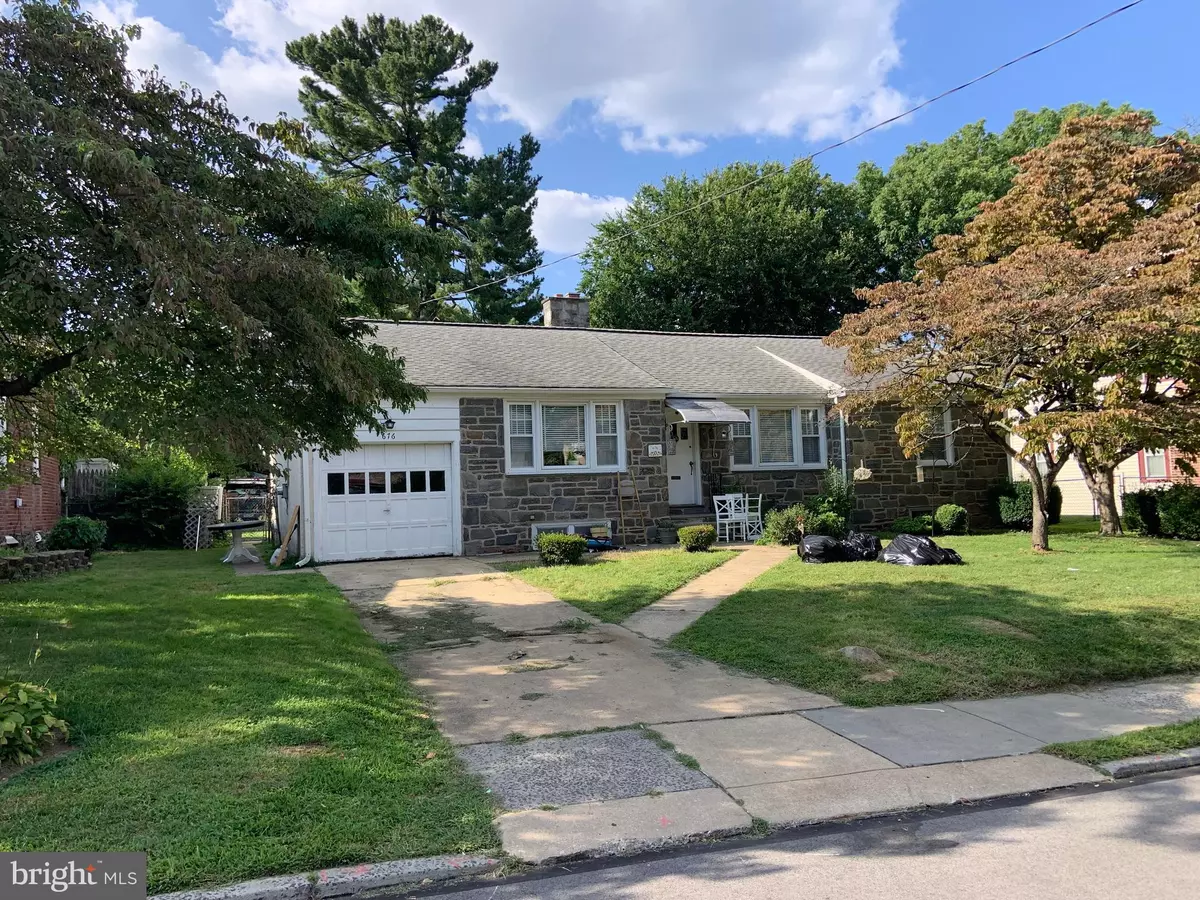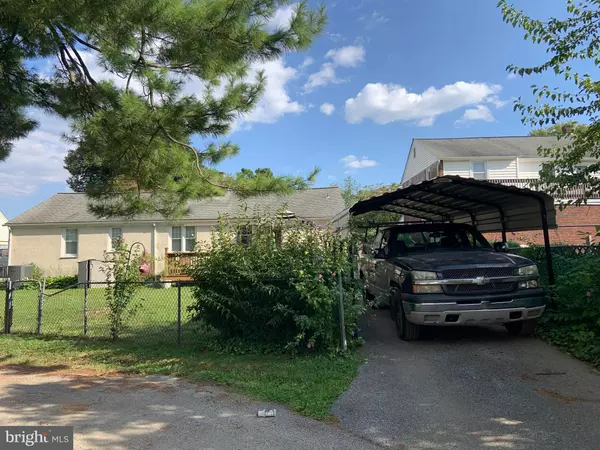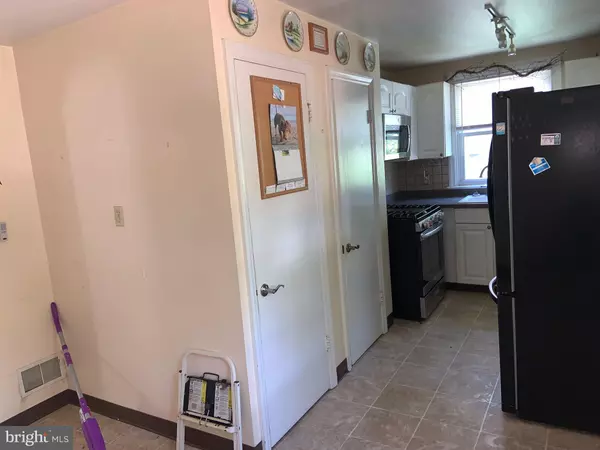3 Beds
2 Baths
1,252 SqFt
3 Beds
2 Baths
1,252 SqFt
Key Details
Property Type Single Family Home
Sub Type Detached
Listing Status Active
Purchase Type For Rent
Square Footage 1,252 sqft
Subdivision None Available
MLS Listing ID PADE2074456
Style Ranch/Rambler
Bedrooms 3
Full Baths 1
Half Baths 1
HOA Y/N N
Abv Grd Liv Area 1,252
Originating Board BRIGHT
Year Built 1949
Lot Size 7,405 Sqft
Acres 0.17
Lot Dimensions 67.00 x 164.00
Property Description
Location
State PA
County Delaware
Area Haverford Twp (10422)
Zoning RESIDENTIAL
Rooms
Basement Poured Concrete, Workshop
Main Level Bedrooms 3
Interior
Hot Water Natural Gas
Cooling Central A/C
Flooring Hardwood
Fireplaces Number 1
Equipment Dishwasher, Microwave, Refrigerator, Stove
Fireplace Y
Appliance Dishwasher, Microwave, Refrigerator, Stove
Heat Source Natural Gas
Exterior
Parking Features Built In, Covered Parking
Garage Spaces 3.0
Fence Fully, Rear
Water Access N
Accessibility None
Attached Garage 1
Total Parking Spaces 3
Garage Y
Building
Lot Description Level, Rear Yard
Story 1
Foundation Slab
Sewer Public Sewer
Water Public
Architectural Style Ranch/Rambler
Level or Stories 1
Additional Building Above Grade, Below Grade
New Construction N
Schools
Middle Schools Haverford
High Schools Haverford Senior
School District Haverford Township
Others
Pets Allowed Y
Senior Community No
Tax ID 22-06-00071-00
Ownership Other
SqFt Source Assessor
Horse Property N
Pets Allowed Case by Case Basis, Breed Restrictions, Number Limit, Pet Addendum/Deposit

"My job is to find and attract mastery-based agents to the office, protect the culture, and make sure everyone is happy! "
GET MORE INFORMATION






