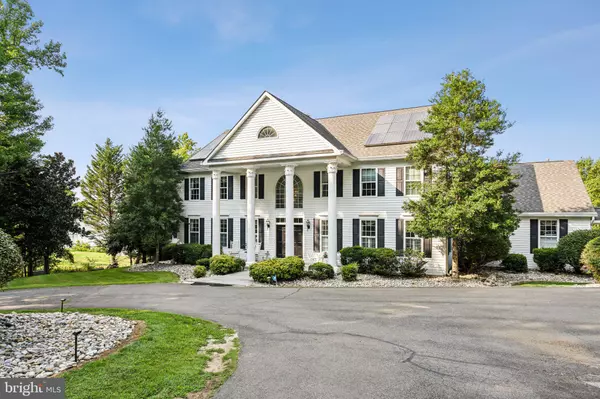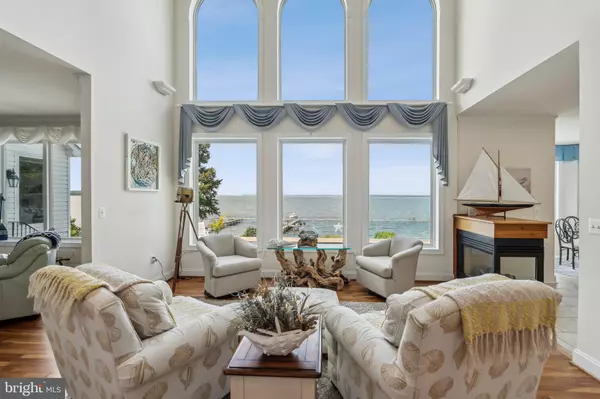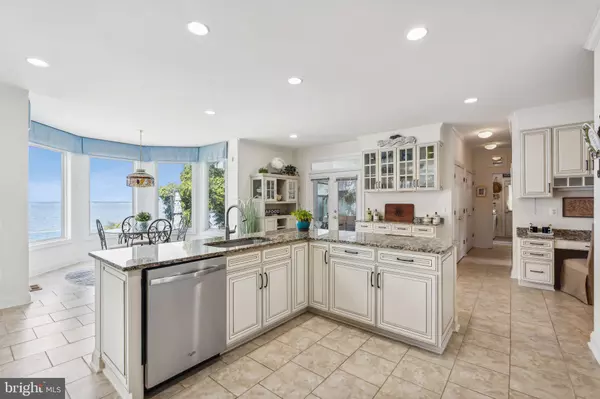5 Beds
7 Baths
7,349 SqFt
5 Beds
7 Baths
7,349 SqFt
Key Details
Property Type Single Family Home
Sub Type Detached
Listing Status Active
Purchase Type For Sale
Square Footage 7,349 sqft
Price per Sqft $265
Subdivision Williamsburg On The Potomac
MLS Listing ID VAST2031918
Style Colonial
Bedrooms 5
Full Baths 6
Half Baths 1
HOA Fees $300/ann
HOA Y/N Y
Abv Grd Liv Area 4,946
Originating Board BRIGHT
Year Built 1998
Annual Tax Amount $12,374
Tax Year 2024
Lot Size 3.000 Acres
Acres 3.0
Property Description
\
SELLER OFFERING $100,000 DECORATING ALLOWANCE ON OFFER RECEIVED BY 1/12/2025!!
Back on Market! Buyer couldn't close.
Welcome to the luxurious waterfront oasis at 34 Drummers Cove! This home is a rare opportunity to own a stunning, meticulously maintained piece of your own paradise on the Potomac River.
Situated on 3 acres with over 200 feet of water frontage, you have access to your own private sandy beach, extending the length of the waterfront - always perfect for finding shark teeth - as well as a private dock with 3 boat lifts, recently extended to accommodate larger boats.
The home sprawls over 8,000 square feet on three levels of exquisitely designed living space. Marble flooring adorns the two-story grand entrance, leading you into the parlor with panoramic river views. To your left, large living spaces line the rear of the home, each space giving just as unique of a living experience as it does a waterfront perspective. On the opposite wing of the home, you'll enjoy a large open kitchen, with updated cabinetry, appliances and floor to ceiling windows that overlook the pool as your view extends out to the river. Enjoy evenings in the four-season room while overlooking the terrace and across to the Maryland shore.
Upstairs, each of the four bedrooms has its own ensuite bathroom. Watch the sunrise each morning from the primary suite encompassing a sitting area and a cozy fireplace. The lower level of the home boasts a gym, meditation room with sauna, a large gaming room and a custom pub that - imagine this - overlooks the river! Includes new, never used Generac automatic backup generator so you are never without power!
The home has it all… Truly an entertainer's dream - perfect for making memories, entertaining, and hosting large family gatherings.
Location
State VA
County Stafford
Zoning A1
Rooms
Basement Daylight, Partial, Fully Finished, Poured Concrete, Side Entrance, Walkout Level
Interior
Hot Water 60+ Gallon Tank
Heating Energy Star Heating System
Cooling Central A/C
Fireplaces Number 4
Fireplaces Type Gas/Propane
Fireplace Y
Heat Source Electric
Exterior
Exterior Feature Patio(s), Porch(es)
Parking Features Garage - Front Entry, Additional Storage Area, Garage Door Opener, Inside Access, Oversized
Garage Spaces 3.0
Pool Pool/Spa Combo, Saltwater
Waterfront Description Boat/Launch Ramp - Private,Private Dock Site,Sandy Beach
Water Access Y
Water Access Desc Boat - Powered,Fishing Allowed,Private Access
View River
Roof Type Architectural Shingle
Accessibility None
Porch Patio(s), Porch(es)
Total Parking Spaces 3
Garage Y
Building
Story 3
Foundation Concrete Perimeter
Sewer Private Septic Tank
Water Well
Architectural Style Colonial
Level or Stories 3
Additional Building Above Grade, Below Grade
New Construction N
Schools
School District Stafford County Public Schools
Others
Senior Community No
Tax ID 49H 1 8
Ownership Fee Simple
SqFt Source Assessor
Special Listing Condition Standard

"My job is to find and attract mastery-based agents to the office, protect the culture, and make sure everyone is happy! "
GET MORE INFORMATION






