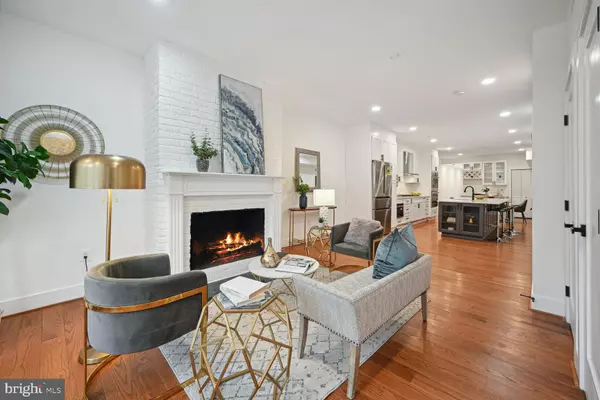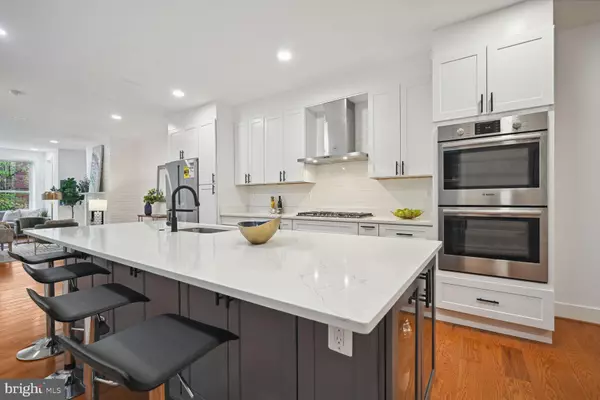6 Beds
8 Baths
4,145 SqFt
6 Beds
8 Baths
4,145 SqFt
Key Details
Property Type Townhouse
Sub Type Interior Row/Townhouse
Listing Status Active
Purchase Type For Sale
Square Footage 4,145 sqft
Price per Sqft $458
Subdivision Mt Vernon Square
MLS Listing ID DCDC2135170
Style Federal
Bedrooms 6
Full Baths 7
Half Baths 1
HOA Y/N N
Abv Grd Liv Area 3,485
Originating Board BRIGHT
Year Built 1900
Annual Tax Amount $7,836
Tax Year 2024
Lot Size 2,000 Sqft
Acres 0.05
Property Description
Soaring ceilings, sweeping hardwoods and two gorgeous Gourmet Kitchens are just a few details of this home. The main level unit features an open floor plan with a south-facing Bay window and a wood-burning fireplace. The Eat-In Kitchen adjoins the Dining Room with wet bar and features top of the line Bosch appliances, a gas cooktop, granite countertops, and an expansive Island with seating. Two Bedrooms and Two Baths are positioned off the back of the home and provide access to a private patio area perfect for outdoor entertaining.
The Two-Level Penthouse Unit features an open floor plan with high ceilings, a generous Living Room with fireplace, Gourmet Center Island Kitchen with Bosch appliances and Breakfast Bar with wine fridge. Two Bedrooms are set privately down the Hall with Bathroom and Laundry. The Top level offers a one-of a-kind Owner's Suite with soaring ceiling, fireplace and a wall of windows overlooking mature trees along M St. An additional Bedroom or entertainment area is set down the hallway and provides access to a large rooftop deck with great views. A lower level Studio with Kitchenette and private entrance complete this rare offering.
473 M Street is ideally located on a quiet one-way street, convenient to the city's best amenities, Mt Vernon Square Metro, China Town and easy access in and out of the city via 395. Enjoy your visit to this extraordinary property!
Location
State DC
County Washington
Zoning RESIDENTIAL
Rooms
Other Rooms Living Room, Dining Room, Kitchen
Basement English, Front Entrance, Fully Finished
Main Level Bedrooms 2
Interior
Interior Features 2nd Kitchen, Bar, Breakfast Area, Built-Ins, Combination Kitchen/Living, Dining Area, Entry Level Bedroom, Family Room Off Kitchen, Floor Plan - Open, Kitchen - Eat-In, Kitchen - Gourmet, Kitchen - Island, Recessed Lighting, Walk-in Closet(s), Wood Floors
Hot Water Natural Gas
Heating Forced Air
Cooling Central A/C
Flooring Hardwood
Fireplaces Number 3
Equipment Built-In Microwave, Disposal, Dishwasher, Dryer, Exhaust Fan, Icemaker, Microwave, Oven - Single, Refrigerator, Range Hood, Stove, Washer
Fireplace Y
Window Features Atrium,Bay/Bow
Appliance Built-In Microwave, Disposal, Dishwasher, Dryer, Exhaust Fan, Icemaker, Microwave, Oven - Single, Refrigerator, Range Hood, Stove, Washer
Heat Source Natural Gas
Exterior
Water Access N
Accessibility None
Garage N
Building
Story 4
Foundation Slab
Sewer Public Sewer
Water Public
Architectural Style Federal
Level or Stories 4
Additional Building Above Grade, Below Grade
New Construction N
Schools
School District District Of Columbia Public Schools
Others
Senior Community No
Tax ID 0513//0921
Ownership Fee Simple
SqFt Source Estimated
Special Listing Condition Standard

"My job is to find and attract mastery-based agents to the office, protect the culture, and make sure everyone is happy! "
GET MORE INFORMATION






